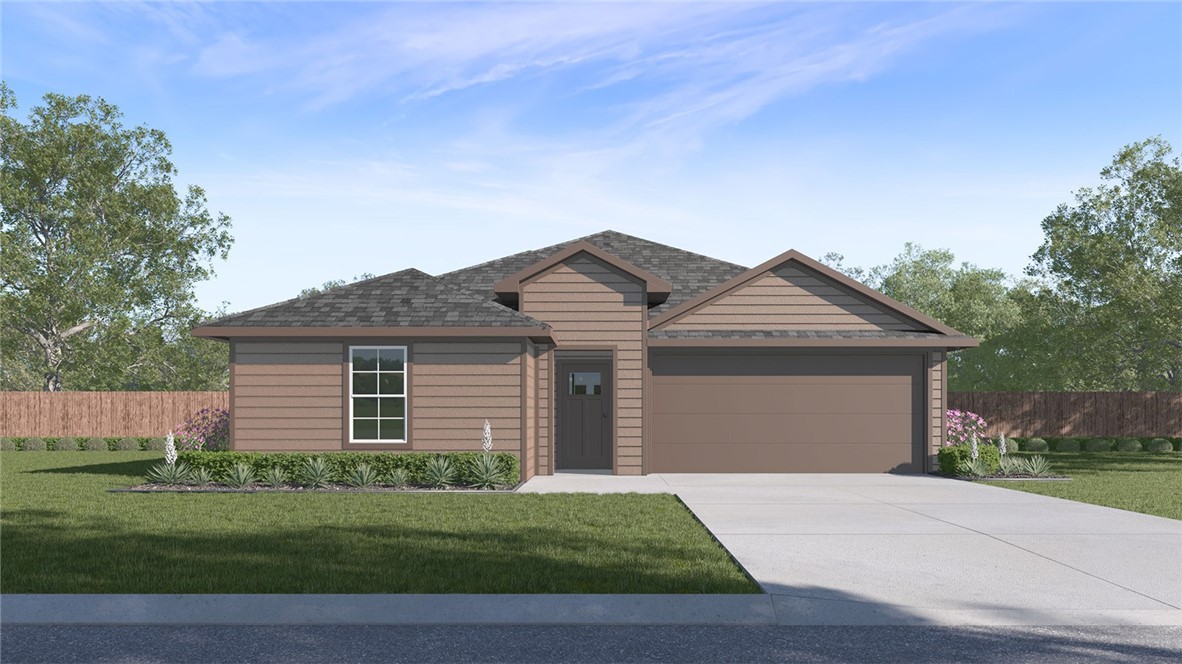Local Realty Service Provided By: Coldwell Banker Island Escapes

7714 Spiderman Drive, Corpus Christi, TX 78414
$326,015
Last List Price
4
Beds
2
Baths
1,665
Sq Ft
Single Family
Sold
Listed by
Gino Montalvo
Bought with Texas Ally Real Estate Group
Mirabal Montalvo & Associates
361-994-1140
MLS#
447265
Source:
South Texas MLS
Sorry, we are unable to map this address
About This Home
Home Facts
Single Family
2 Baths
4 Bedrooms
Built in 2024
Price Summary
326,015
$195 per Sq. Ft.
MLS #:
447265
Sold:
October 23, 2024
Rooms & Interior
Bedrooms
Total Bedrooms:
4
Bathrooms
Total Bathrooms:
2
Full Bathrooms:
2
Interior
Living Area:
1,665 Sq. Ft.
Structure
Structure
Building Area:
1,665 Sq. Ft.
Year Built:
2024
Lot
Lot Size (Sq. Ft):
7,800
Finances & Disclosures
Price:
$326,015
Price per Sq. Ft:
$195 per Sq. Ft.
Based on information from South Texas MLS, LLC as 2025. All information provided is deemed reliable but is not guaranteed and should be independently verified. South Texas MLS, LLC provides the MLS and all content therein “AS IS” and without any warranty, express or implied. MLS aggregate data is a copyright of Texas Association of REALTORS® (TAR) and that the reader may not reproduce or distribute the MLS aggregate data.