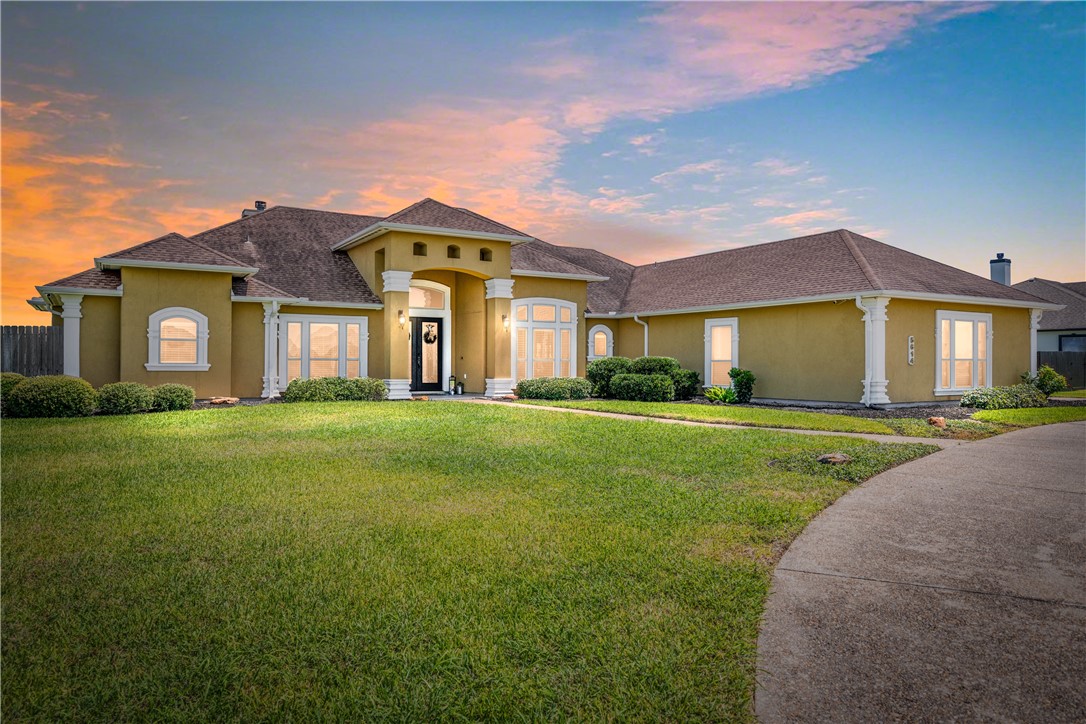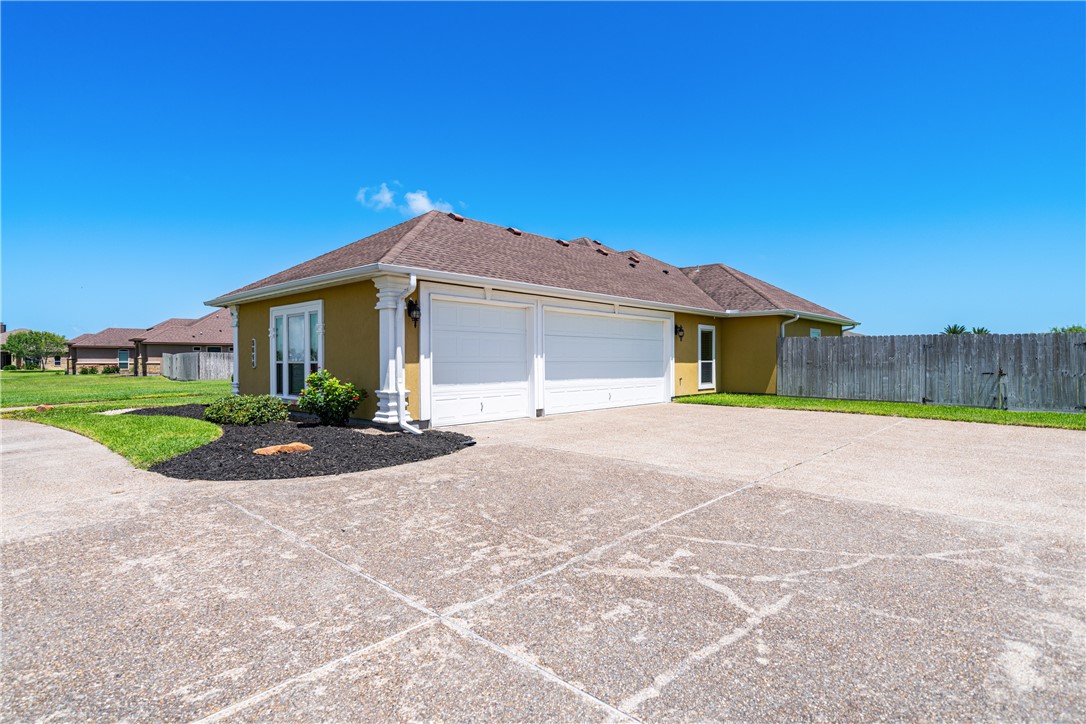


5614 Kitty Hawk Drive, Corpus Christi, TX 78414
Active
Listed by
Wendie Swift
Coldwell Banker Pacesetter Ste
361-992-9231
Last updated:
November 3, 2025, 09:17 PM
MLS#
467116
Source:
South Texas MLS
About This Home
Home Facts
Single Family
3 Baths
4 Bedrooms
Built in 2013
Price Summary
735,000
$201 per Sq. Ft.
MLS #:
467116
Last Updated:
November 3, 2025, 09:17 PM
Added:
13 day(s) ago
Rooms & Interior
Bedrooms
Total Bedrooms:
4
Bathrooms
Total Bathrooms:
3
Full Bathrooms:
3
Interior
Living Area:
3,646 Sq. Ft.
Structure
Structure
Architectural Style:
Mediterranean
Building Area:
3,646 Sq. Ft.
Year Built:
2013
Lot
Lot Size (Sq. Ft):
44,880
Finances & Disclosures
Price:
$735,000
Price per Sq. Ft:
$201 per Sq. Ft.
Contact an Agent
Yes, I would like more information from Coldwell Banker. Please use and/or share my information with a Coldwell Banker agent to contact me about my real estate needs.
By clicking Contact I agree a Coldwell Banker Agent may contact me by phone or text message including by automated means and prerecorded messages about real estate services, and that I can access real estate services without providing my phone number. I acknowledge that I have read and agree to the Terms of Use and Privacy Notice.
Contact an Agent
Yes, I would like more information from Coldwell Banker. Please use and/or share my information with a Coldwell Banker agent to contact me about my real estate needs.
By clicking Contact I agree a Coldwell Banker Agent may contact me by phone or text message including by automated means and prerecorded messages about real estate services, and that I can access real estate services without providing my phone number. I acknowledge that I have read and agree to the Terms of Use and Privacy Notice.