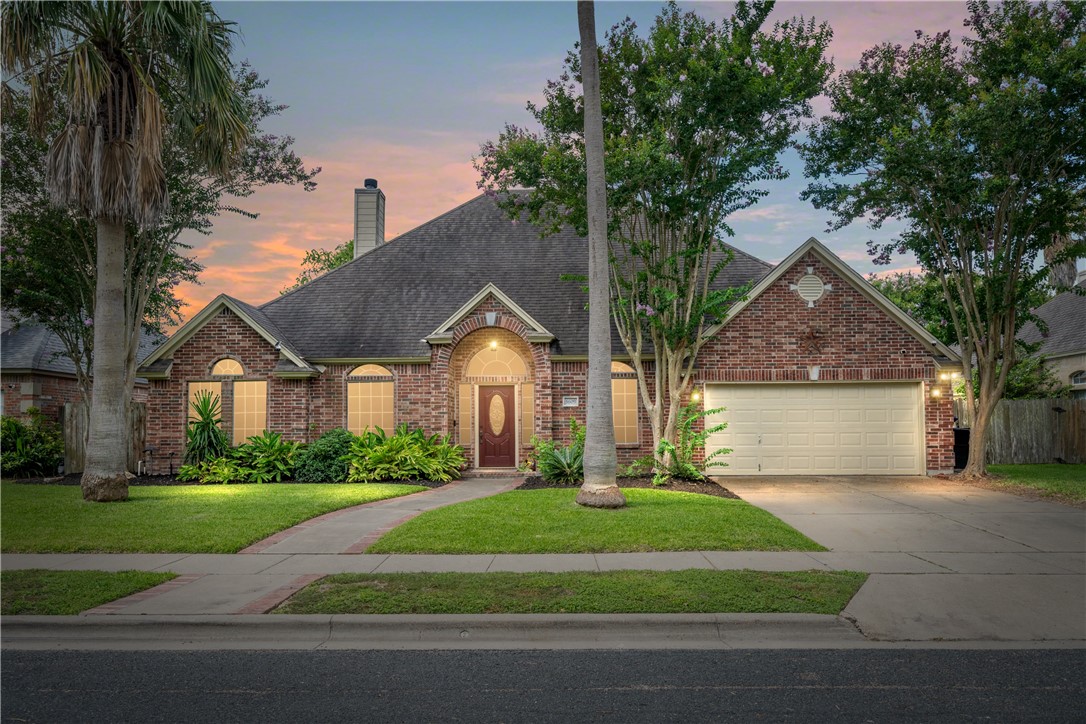Local Realty Service Provided By: Coldwell Banker Island Escapes

5609 Leicester Drive, Corpus Christi, TX 78414
$475,000
Last List Price
4
Beds
3
Baths
2,874
Sq Ft
Single Family
Sold
Listed by
Dodee Hill
Bought with Weichert REALTORS - The Place
Andrew Arroyo Real Estate Inc.
888-322-4368
MLS#
461167
Source:
South Texas MLS
Sorry, we are unable to map this address
About This Home
Home Facts
Single Family
3 Baths
4 Bedrooms
Built in 2002
Price Summary
475,000
$165 per Sq. Ft.
MLS #:
461167
Sold:
November 18, 2025
Rooms & Interior
Bedrooms
Total Bedrooms:
4
Bathrooms
Total Bathrooms:
3
Full Bathrooms:
3
Interior
Living Area:
2,874 Sq. Ft.
Structure
Structure
Architectural Style:
Traditional
Building Area:
2,874 Sq. Ft.
Year Built:
2002
Lot
Lot Size (Sq. Ft):
8,817
Finances & Disclosures
Price:
$475,000
Price per Sq. Ft:
$165 per Sq. Ft.
Based on information from South Texas MLS, LLC as 2025. All information provided is deemed reliable but is not guaranteed and should be independently verified. South Texas MLS, LLC provides the MLS and all content therein “AS IS” and without any warranty, express or implied. MLS aggregate data is a copyright of Texas Association of REALTORS® (TAR) and that the reader may not reproduce or distribute the MLS aggregate data.