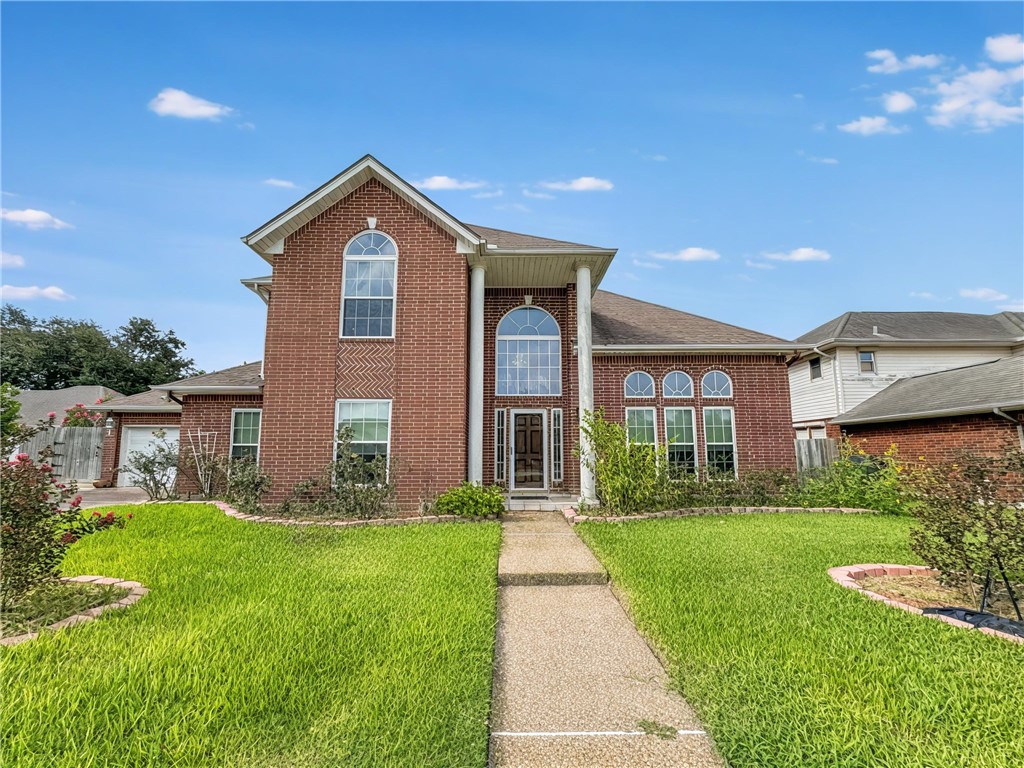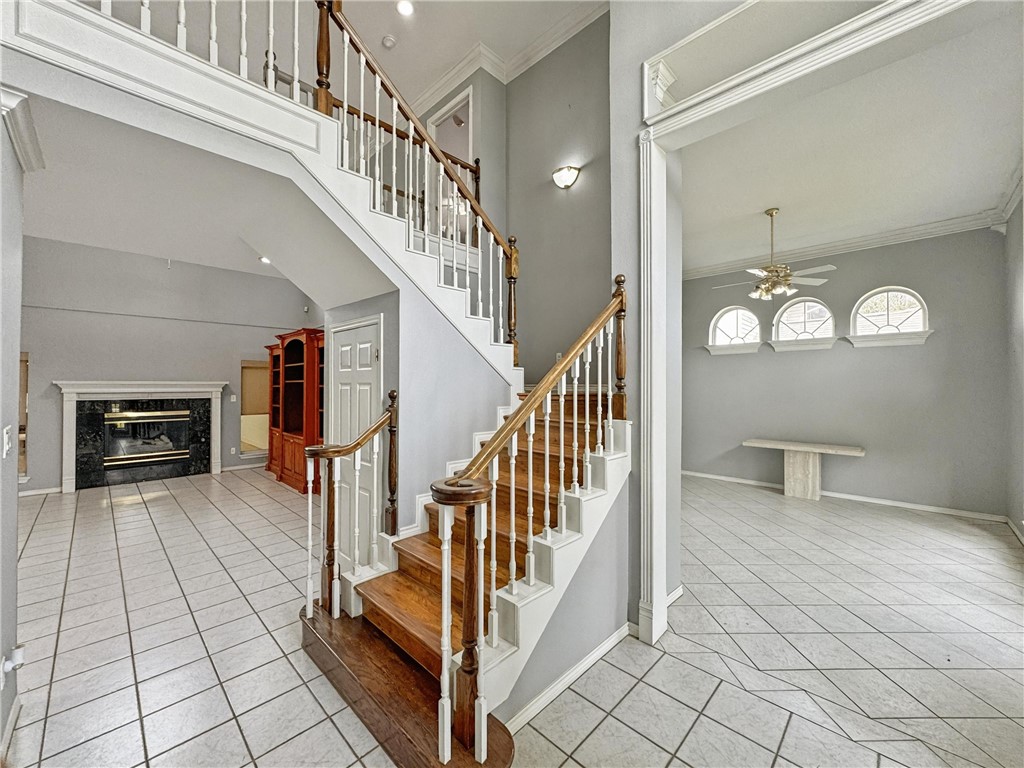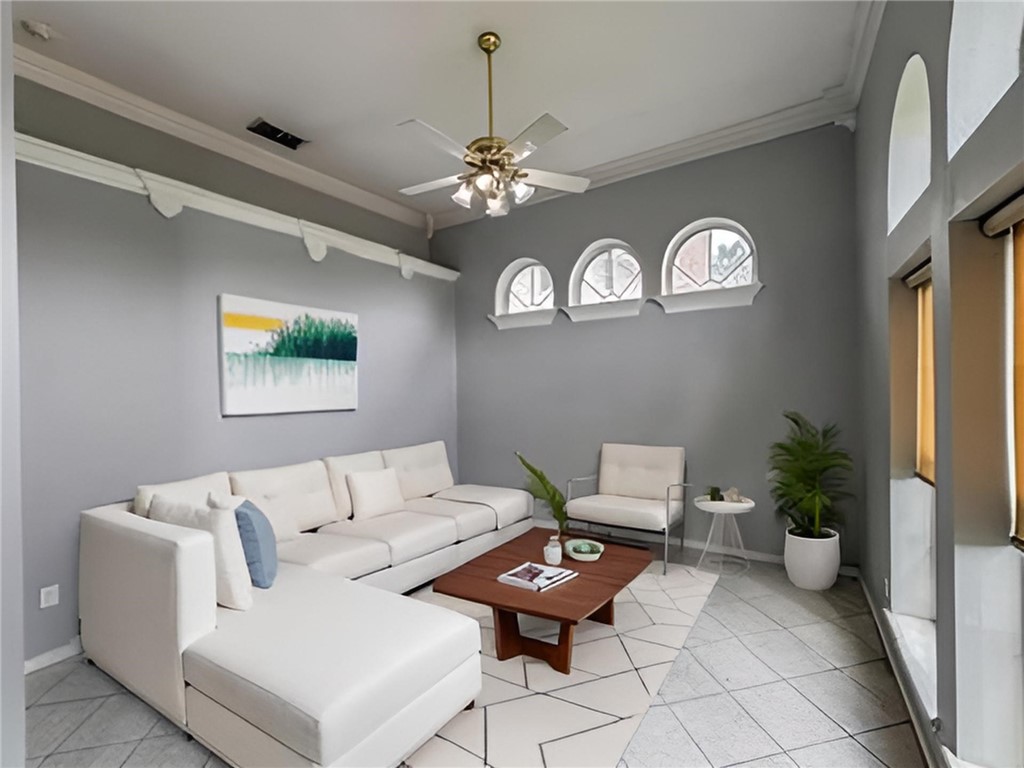


4513 Ammer Lake Drive, Corpus Christi, TX 78413
Active
Listed by
David Garcia
Home Experts Realty
361-248-1234
Last updated:
July 18, 2025, 01:52 PM
MLS#
462019
Source:
South Texas MLS
About This Home
Home Facts
Single Family
4 Baths
4 Bedrooms
Built in 1995
Price Summary
449,500
$115 per Sq. Ft.
MLS #:
462019
Last Updated:
July 18, 2025, 01:52 PM
Added:
20 day(s) ago
Rooms & Interior
Bedrooms
Total Bedrooms:
4
Bathrooms
Total Bathrooms:
4
Full Bathrooms:
3
Interior
Living Area:
3,890 Sq. Ft.
Structure
Structure
Architectural Style:
Traditional
Building Area:
3,890 Sq. Ft.
Year Built:
1995
Lot
Lot Size (Sq. Ft):
9,348
Finances & Disclosures
Price:
$449,500
Price per Sq. Ft:
$115 per Sq. Ft.
Contact an Agent
Yes, I would like more information from Coldwell Banker. Please use and/or share my information with a Coldwell Banker agent to contact me about my real estate needs.
By clicking Contact I agree a Coldwell Banker Agent may contact me by phone or text message including by automated means and prerecorded messages about real estate services, and that I can access real estate services without providing my phone number. I acknowledge that I have read and agree to the Terms of Use and Privacy Notice.
Contact an Agent
Yes, I would like more information from Coldwell Banker. Please use and/or share my information with a Coldwell Banker agent to contact me about my real estate needs.
By clicking Contact I agree a Coldwell Banker Agent may contact me by phone or text message including by automated means and prerecorded messages about real estate services, and that I can access real estate services without providing my phone number. I acknowledge that I have read and agree to the Terms of Use and Privacy Notice.