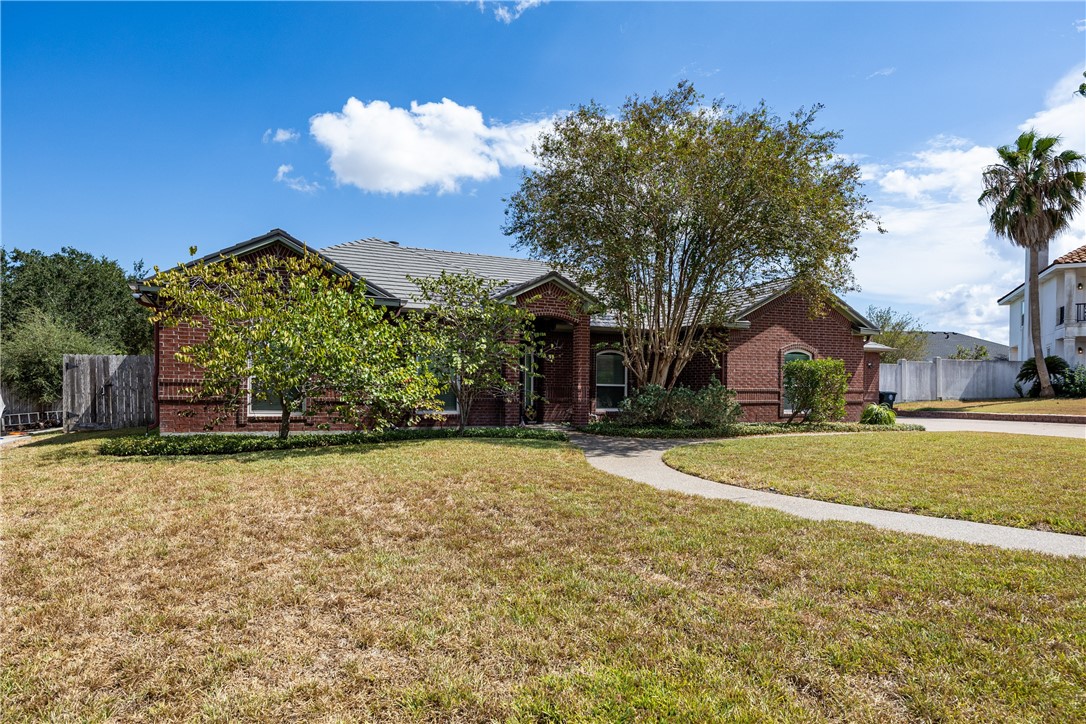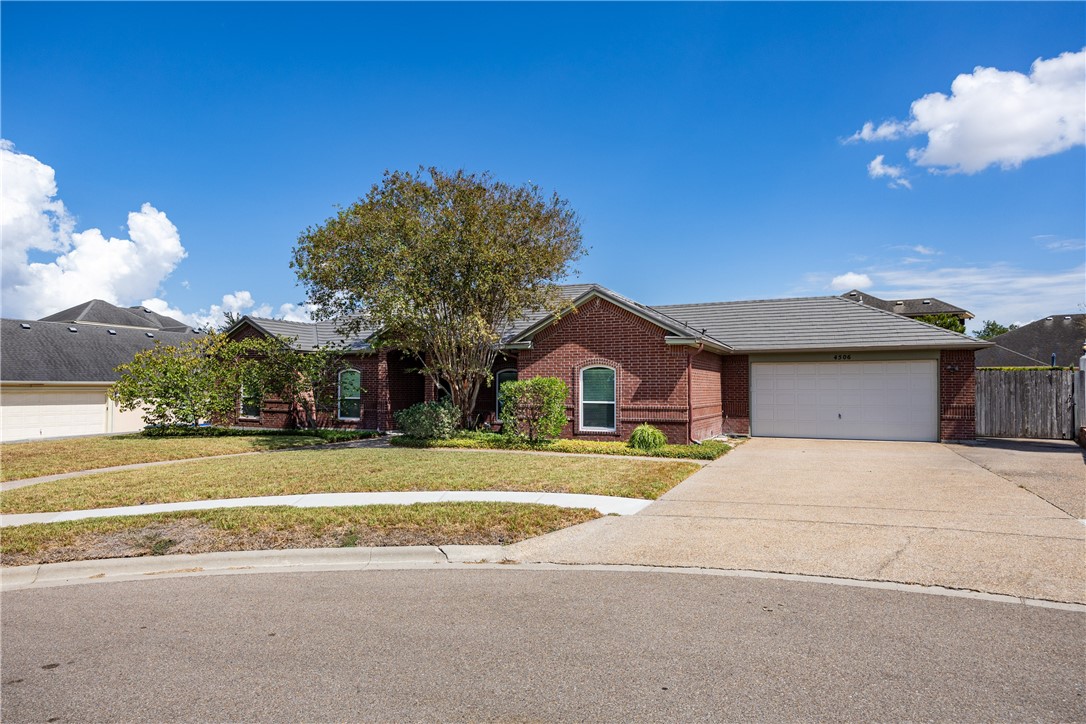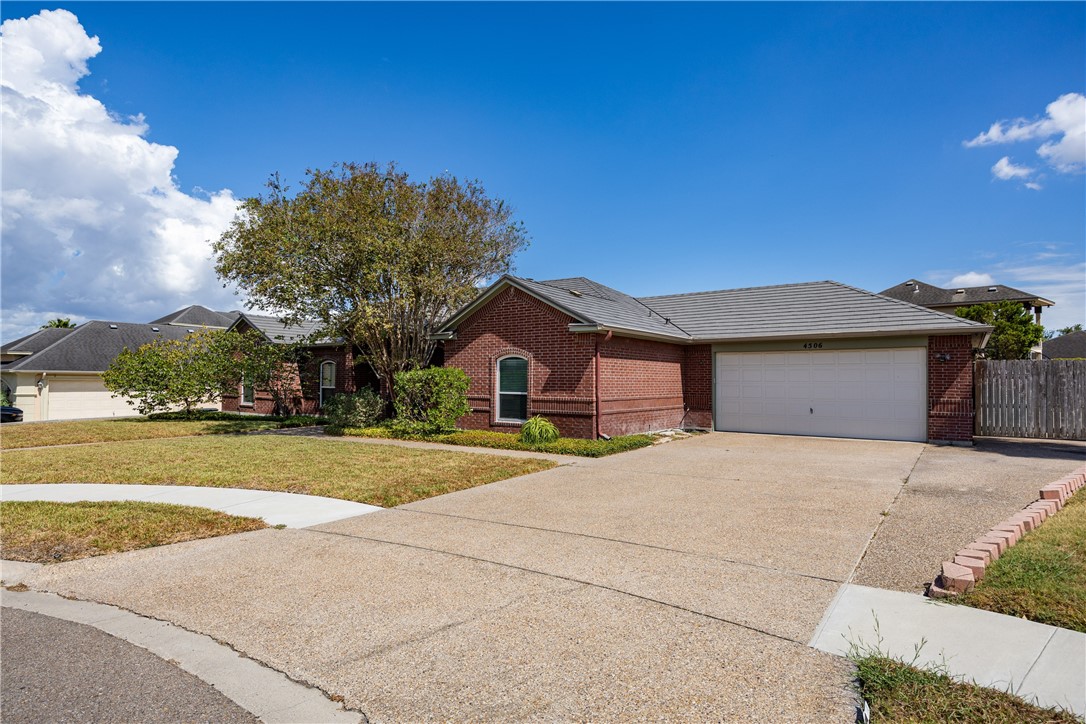


4506 Thoreau Circle Sw, Corpus Christi, TX 78410
Active
Listed by
Jenna Davis
eXp Realty LLC.
888-519-7431
Last updated:
September 18, 2025, 04:54 PM
MLS#
465059
Source:
South Texas MLS
About This Home
Home Facts
Single Family
3 Baths
4 Bedrooms
Built in 2001
Price Summary
440,000
$174 per Sq. Ft.
MLS #:
465059
Last Updated:
September 18, 2025, 04:54 PM
Added:
3 day(s) ago
Rooms & Interior
Bedrooms
Total Bedrooms:
4
Bathrooms
Total Bathrooms:
3
Full Bathrooms:
3
Interior
Living Area:
2,525 Sq. Ft.
Structure
Structure
Architectural Style:
Colonial, Traditional
Building Area:
2,525 Sq. Ft.
Year Built:
2001
Lot
Lot Size (Sq. Ft):
11,692
Finances & Disclosures
Price:
$440,000
Price per Sq. Ft:
$174 per Sq. Ft.
Contact an Agent
Yes, I would like more information from Coldwell Banker. Please use and/or share my information with a Coldwell Banker agent to contact me about my real estate needs.
By clicking Contact I agree a Coldwell Banker Agent may contact me by phone or text message including by automated means and prerecorded messages about real estate services, and that I can access real estate services without providing my phone number. I acknowledge that I have read and agree to the Terms of Use and Privacy Notice.
Contact an Agent
Yes, I would like more information from Coldwell Banker. Please use and/or share my information with a Coldwell Banker agent to contact me about my real estate needs.
By clicking Contact I agree a Coldwell Banker Agent may contact me by phone or text message including by automated means and prerecorded messages about real estate services, and that I can access real estate services without providing my phone number. I acknowledge that I have read and agree to the Terms of Use and Privacy Notice.