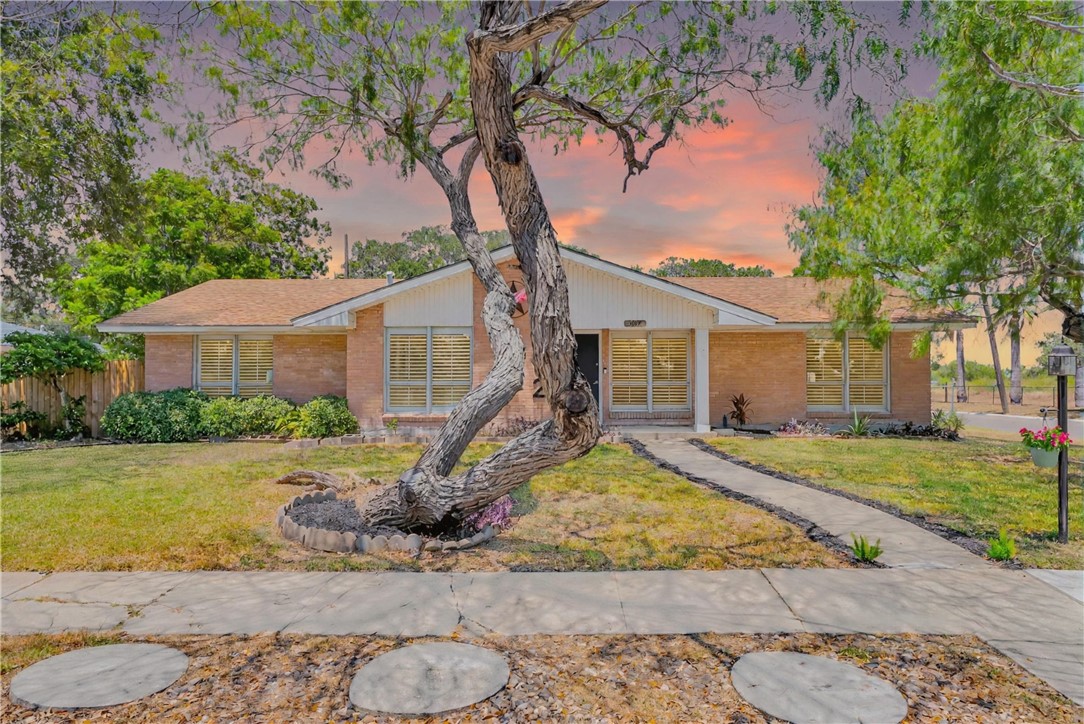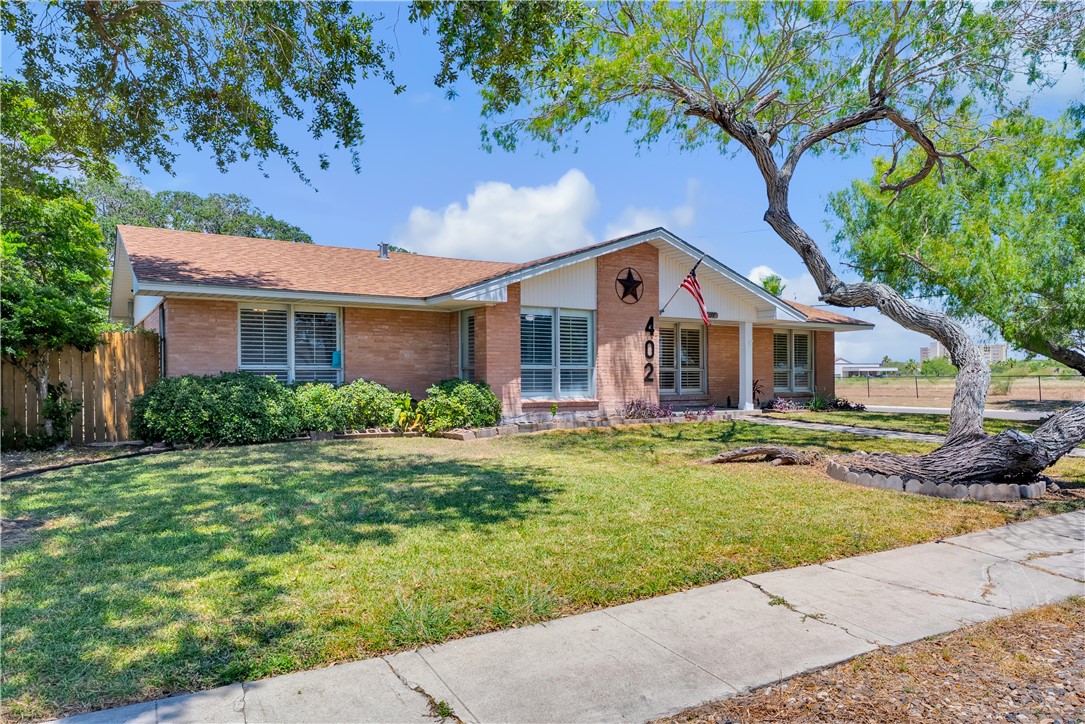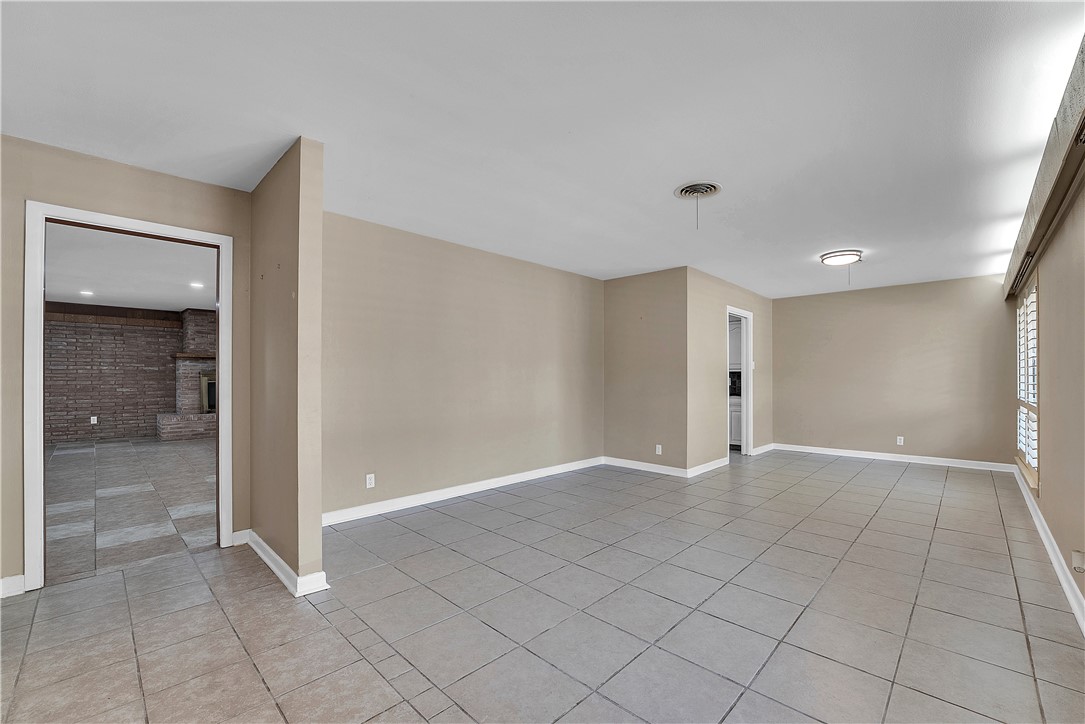


402 Pennington Drive, Corpus Christi, TX 78412
Active
Listed by
Josiah Salinas
Prime Real Estate
361-334-7653
Last updated:
August 28, 2025, 01:54 PM
MLS#
463237
Source:
South Texas MLS
About This Home
Home Facts
Single Family
2 Baths
3 Bedrooms
Built in 1960
Price Summary
359,900
$173 per Sq. Ft.
MLS #:
463237
Last Updated:
August 28, 2025, 01:54 PM
Added:
20 day(s) ago
Rooms & Interior
Bedrooms
Total Bedrooms:
3
Bathrooms
Total Bathrooms:
2
Full Bathrooms:
2
Interior
Living Area:
2,079 Sq. Ft.
Structure
Structure
Architectural Style:
Contemporary
Building Area:
2,079 Sq. Ft.
Year Built:
1960
Lot
Lot Size (Sq. Ft):
9,209
Finances & Disclosures
Price:
$359,900
Price per Sq. Ft:
$173 per Sq. Ft.
Contact an Agent
Yes, I would like more information from Coldwell Banker. Please use and/or share my information with a Coldwell Banker agent to contact me about my real estate needs.
By clicking Contact I agree a Coldwell Banker Agent may contact me by phone or text message including by automated means and prerecorded messages about real estate services, and that I can access real estate services without providing my phone number. I acknowledge that I have read and agree to the Terms of Use and Privacy Notice.
Contact an Agent
Yes, I would like more information from Coldwell Banker. Please use and/or share my information with a Coldwell Banker agent to contact me about my real estate needs.
By clicking Contact I agree a Coldwell Banker Agent may contact me by phone or text message including by automated means and prerecorded messages about real estate services, and that I can access real estate services without providing my phone number. I acknowledge that I have read and agree to the Terms of Use and Privacy Notice.