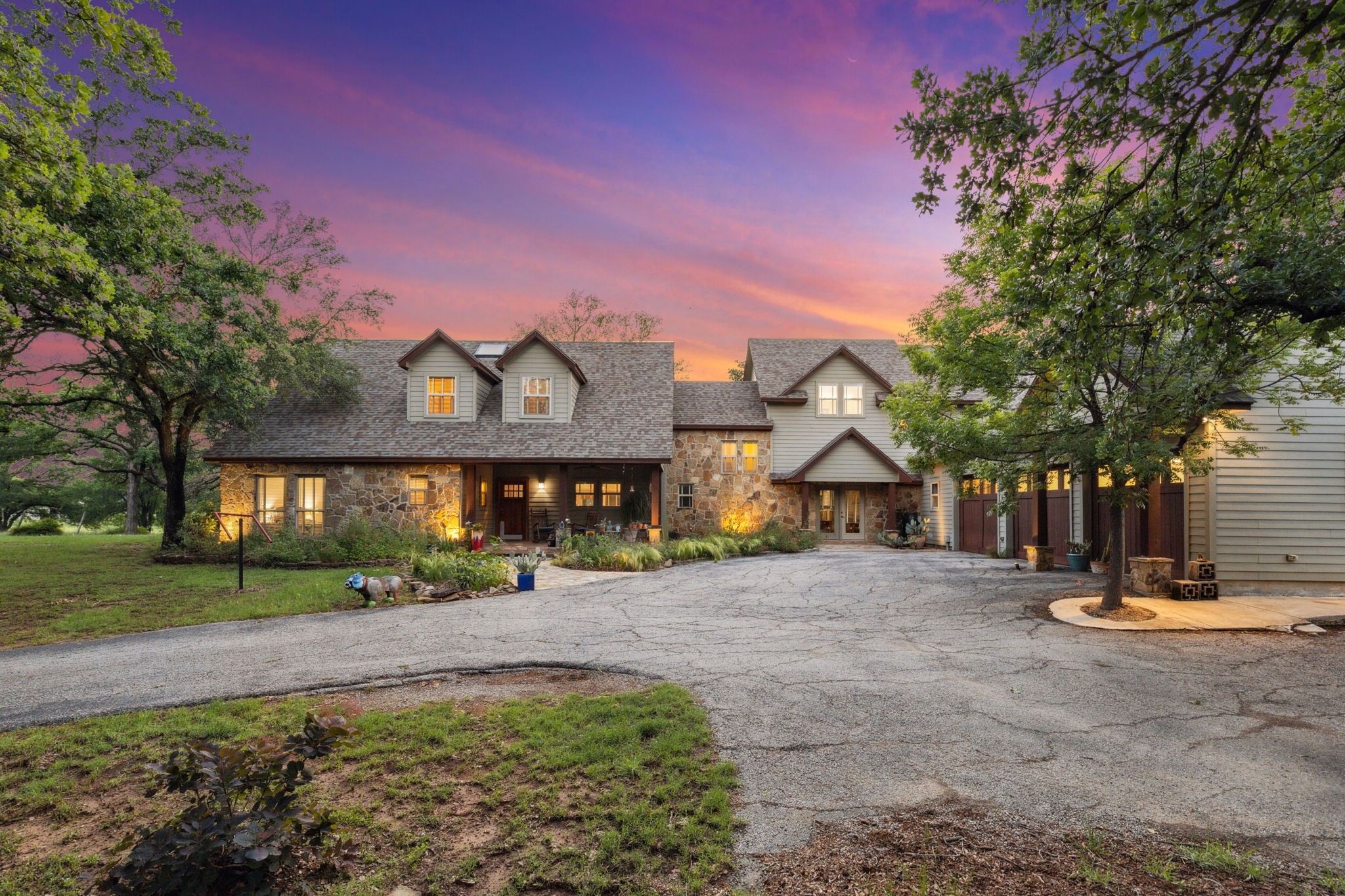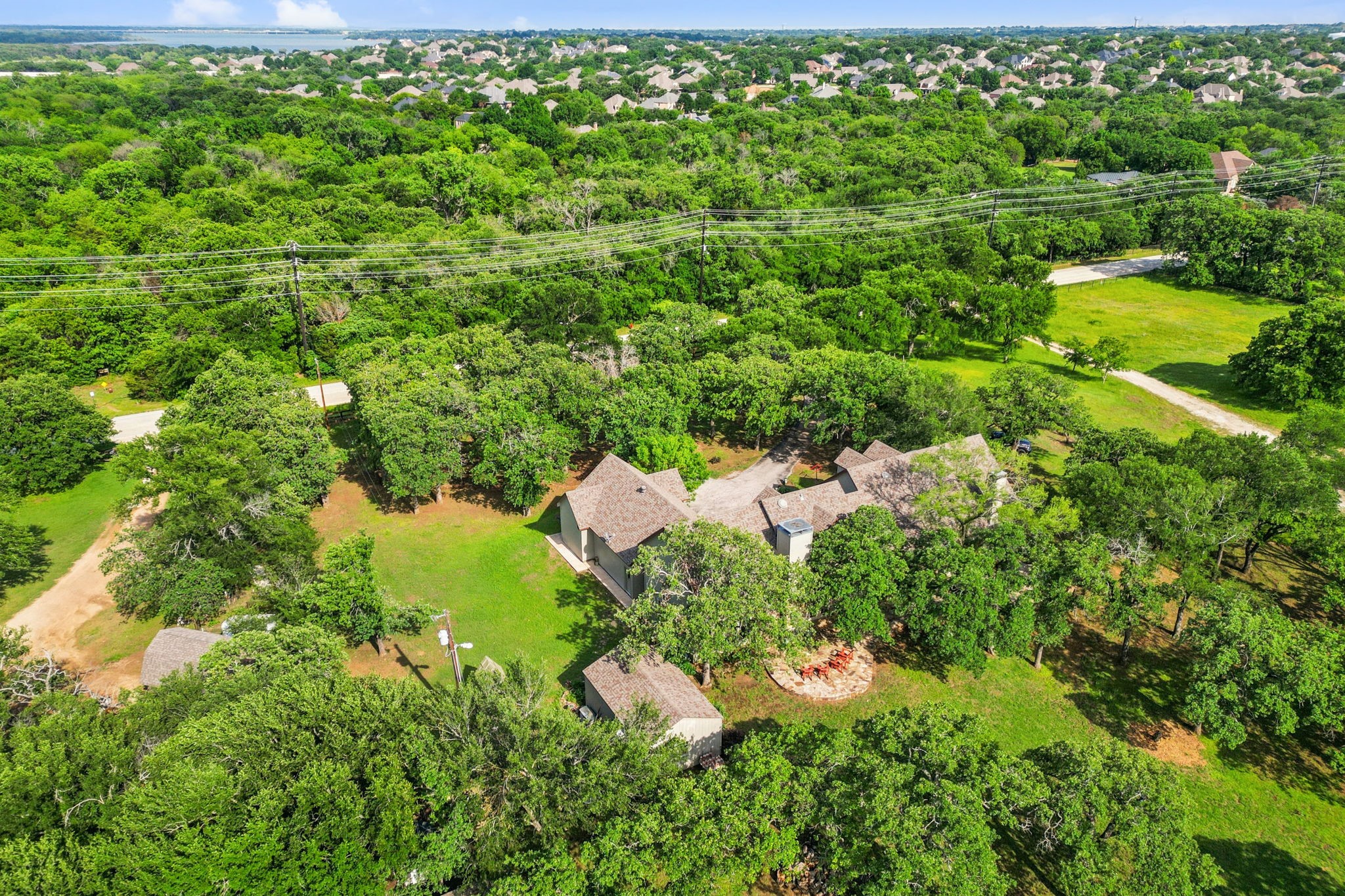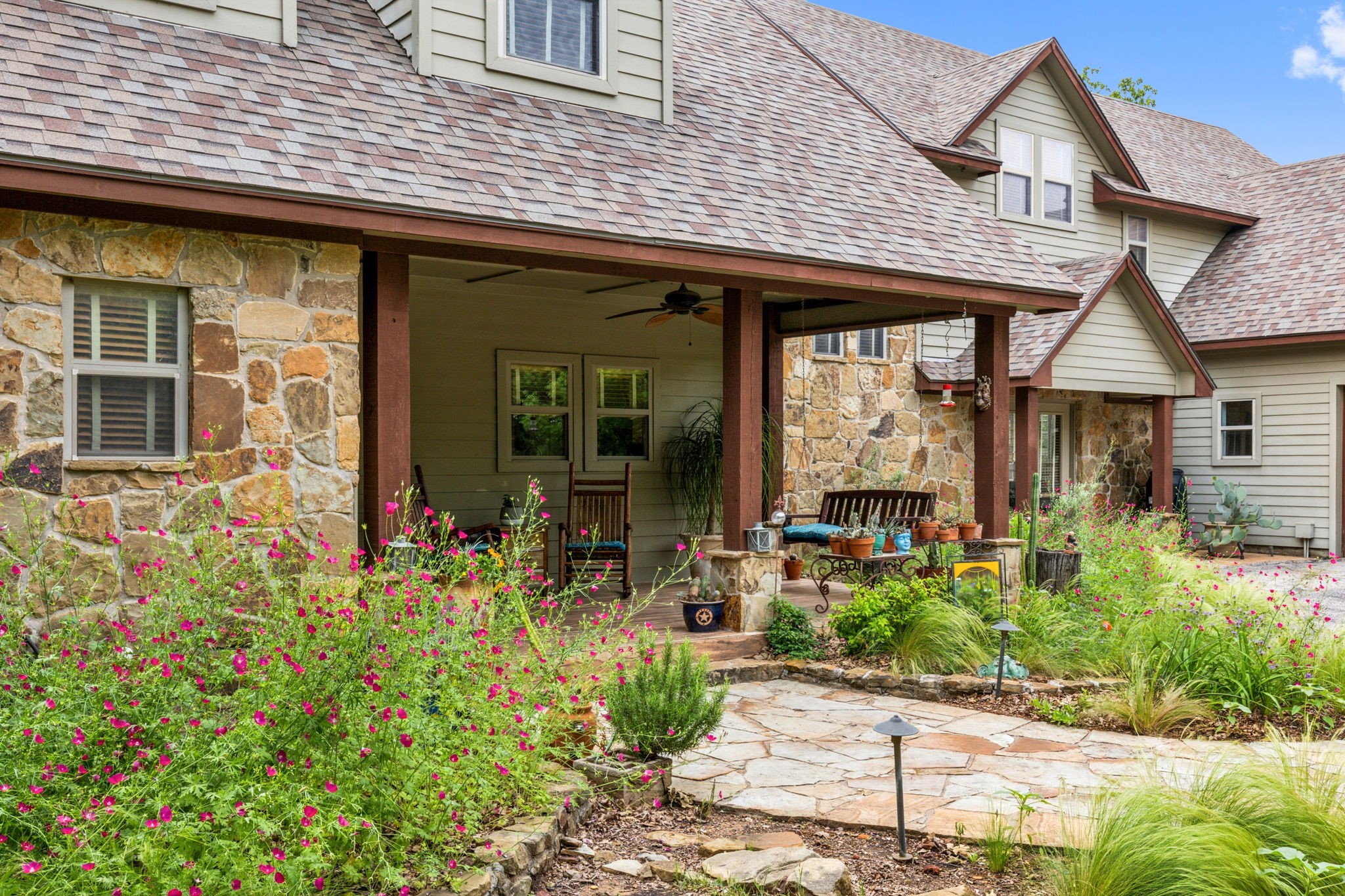


748 Chinn Chapel Road, Copper Canyon, TX 75077
Active
Listed by
Sarah Bailey
Fathom Realty, LLC.
Last updated:
August 9, 2025, 11:31 AM
MLS#
20773936
Source:
GDAR
About This Home
Home Facts
Single Family
5 Baths
4 Bedrooms
Built in 2001
Price Summary
1,499,000
$343 per Sq. Ft.
MLS #:
20773936
Last Updated:
August 9, 2025, 11:31 AM
Rooms & Interior
Bedrooms
Total Bedrooms:
4
Bathrooms
Total Bathrooms:
5
Full Bathrooms:
4
Interior
Living Area:
4,358 Sq. Ft.
Structure
Structure
Architectural Style:
Craftsman, Traditional
Building Area:
4,358 Sq. Ft.
Year Built:
2001
Lot
Lot Size (Sq. Ft):
136,778
Finances & Disclosures
Price:
$1,499,000
Price per Sq. Ft:
$343 per Sq. Ft.
Contact an Agent
Yes, I would like more information from Coldwell Banker. Please use and/or share my information with a Coldwell Banker agent to contact me about my real estate needs.
By clicking Contact I agree a Coldwell Banker Agent may contact me by phone or text message including by automated means and prerecorded messages about real estate services, and that I can access real estate services without providing my phone number. I acknowledge that I have read and agree to the Terms of Use and Privacy Notice.
Contact an Agent
Yes, I would like more information from Coldwell Banker. Please use and/or share my information with a Coldwell Banker agent to contact me about my real estate needs.
By clicking Contact I agree a Coldwell Banker Agent may contact me by phone or text message including by automated means and prerecorded messages about real estate services, and that I can access real estate services without providing my phone number. I acknowledge that I have read and agree to the Terms of Use and Privacy Notice.