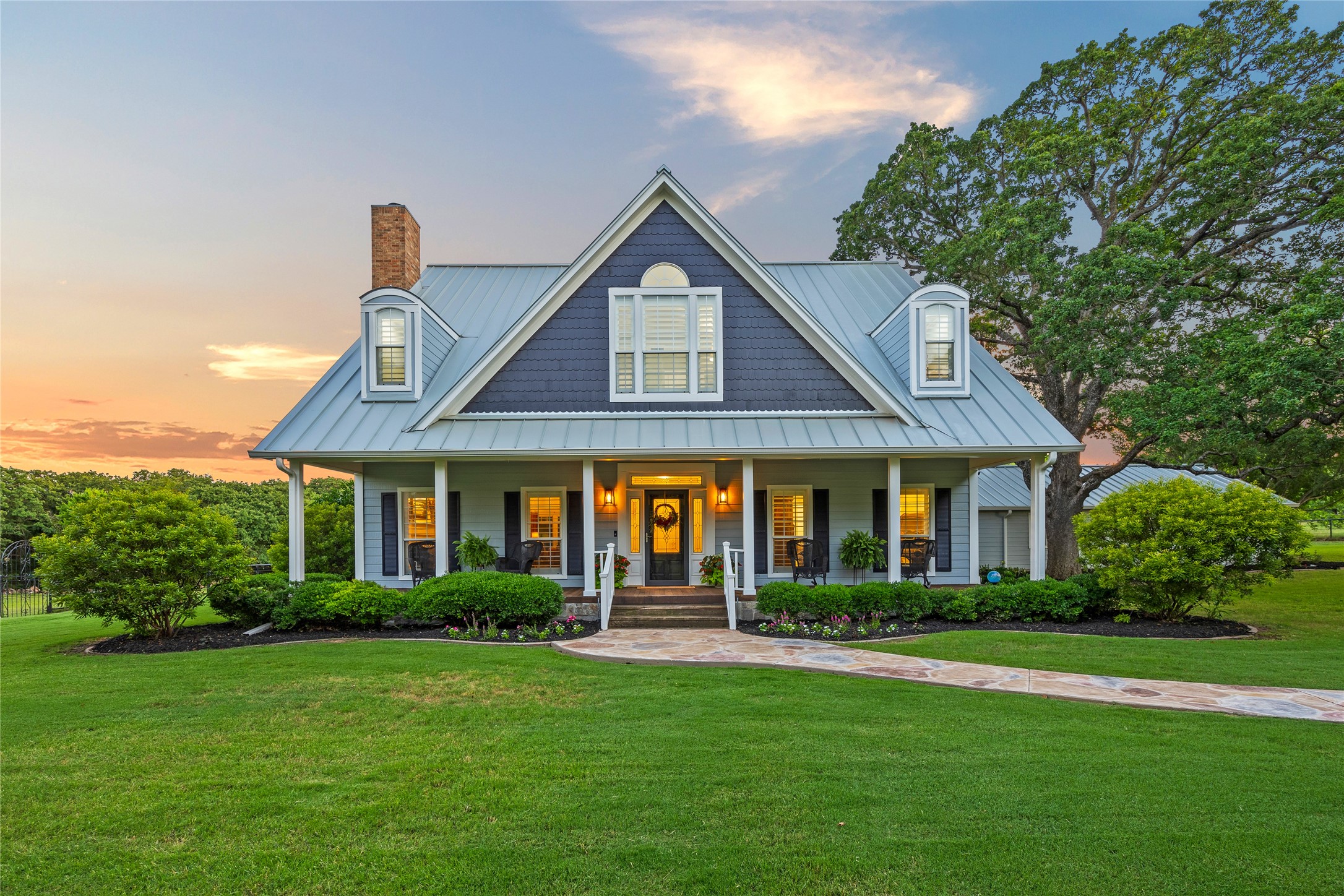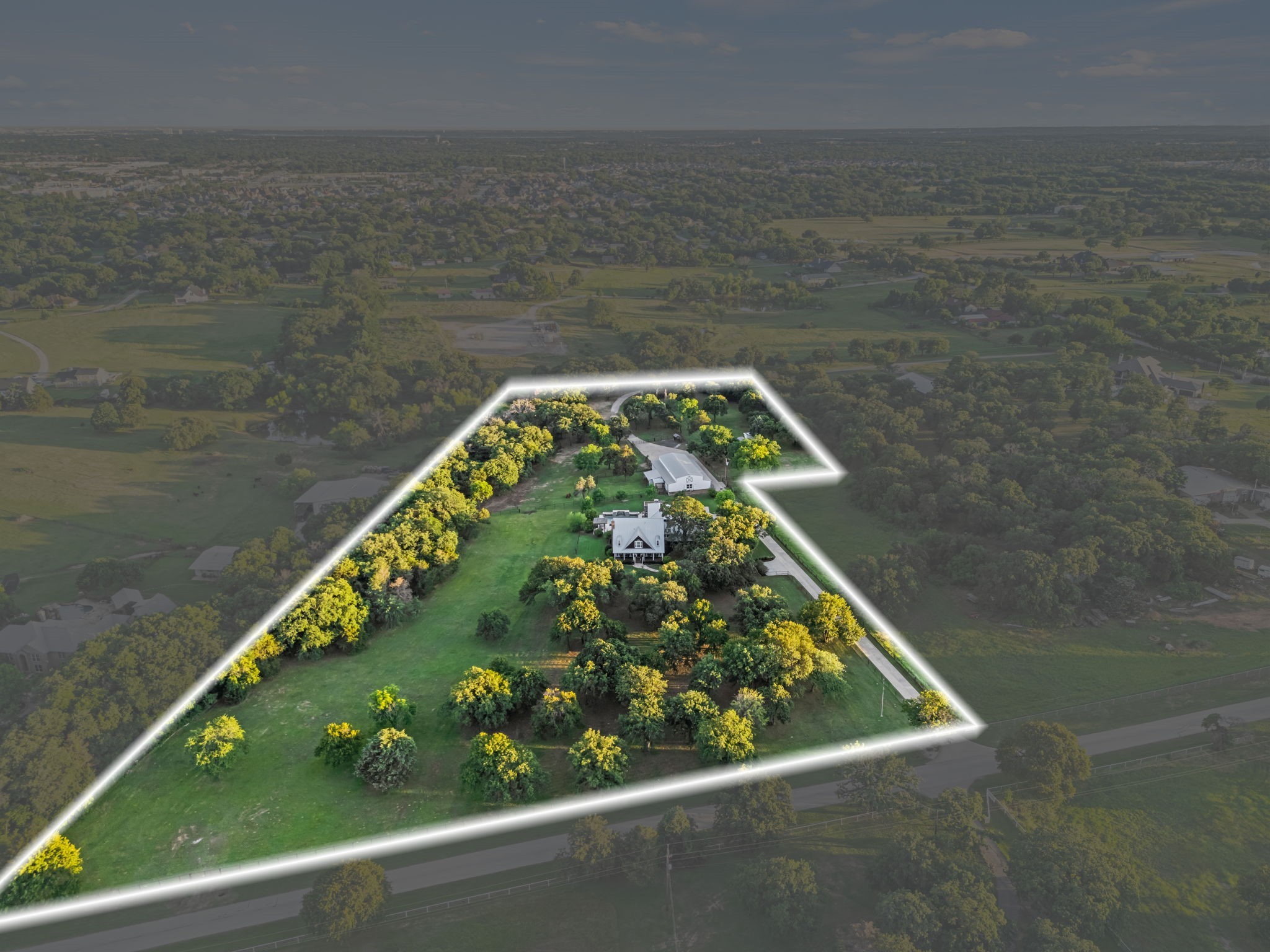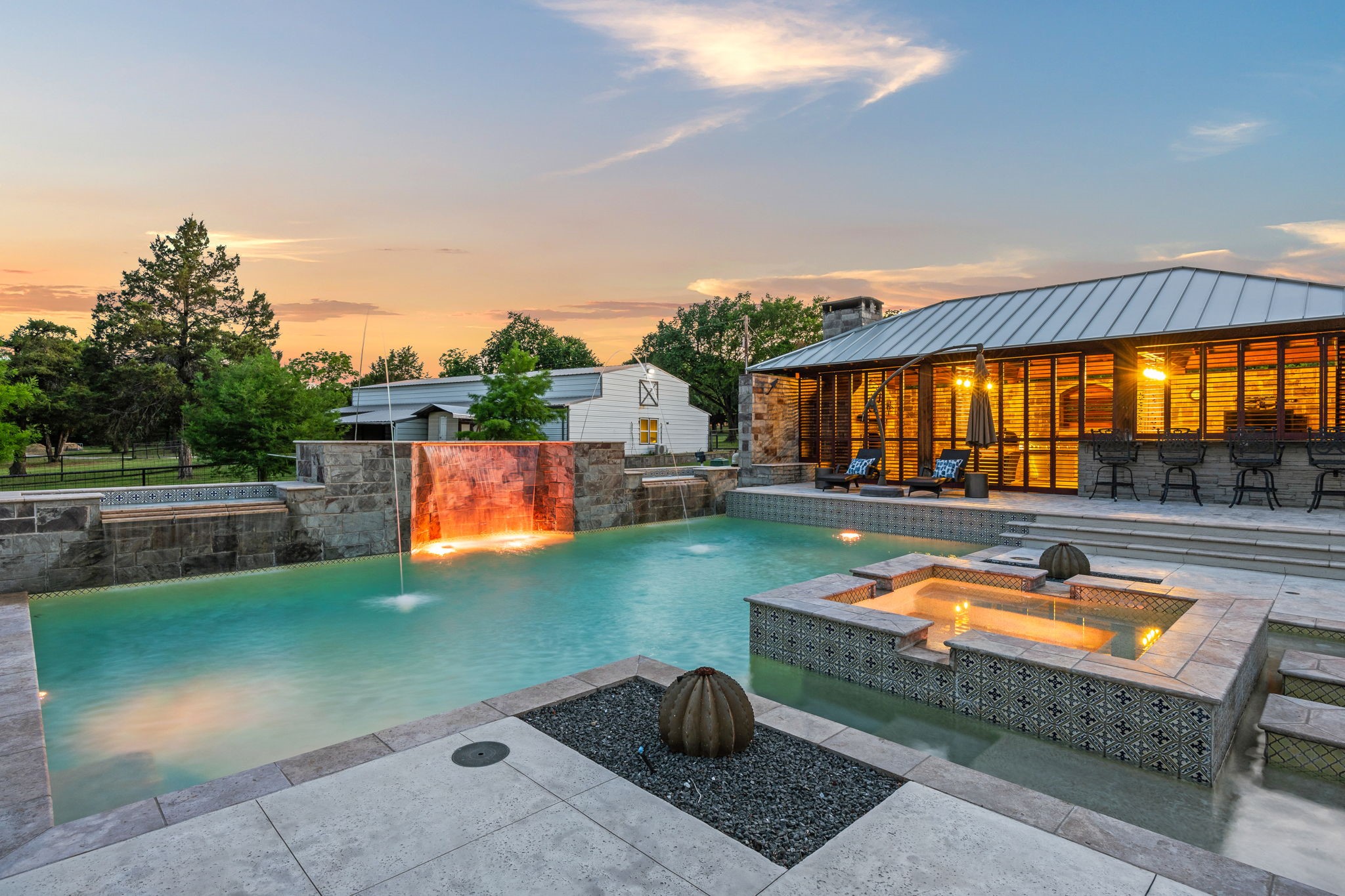


560 E Jernigan Road, Copper Canyon, TX 75077
Pending
Listed by
Amanda Rosander
Regal, Realtors
Last updated:
August 12, 2025, 10:43 PM
MLS#
20945737
Source:
GDAR
About This Home
Home Facts
Single Family
5 Baths
5 Bedrooms
Built in 1996
Price Summary
2,800,000
$617 per Sq. Ft.
MLS #:
20945737
Last Updated:
August 12, 2025, 10:43 PM
Rooms & Interior
Bedrooms
Total Bedrooms:
5
Bathrooms
Total Bathrooms:
5
Full Bathrooms:
4
Interior
Living Area:
4,538 Sq. Ft.
Structure
Structure
Architectural Style:
Traditional
Building Area:
4,538 Sq. Ft.
Year Built:
1996
Lot
Lot Size (Sq. Ft):
427,323
Finances & Disclosures
Price:
$2,800,000
Price per Sq. Ft:
$617 per Sq. Ft.
Contact an Agent
Yes, I would like more information from Coldwell Banker. Please use and/or share my information with a Coldwell Banker agent to contact me about my real estate needs.
By clicking Contact I agree a Coldwell Banker Agent may contact me by phone or text message including by automated means and prerecorded messages about real estate services, and that I can access real estate services without providing my phone number. I acknowledge that I have read and agree to the Terms of Use and Privacy Notice.
Contact an Agent
Yes, I would like more information from Coldwell Banker. Please use and/or share my information with a Coldwell Banker agent to contact me about my real estate needs.
By clicking Contact I agree a Coldwell Banker Agent may contact me by phone or text message including by automated means and prerecorded messages about real estate services, and that I can access real estate services without providing my phone number. I acknowledge that I have read and agree to the Terms of Use and Privacy Notice.