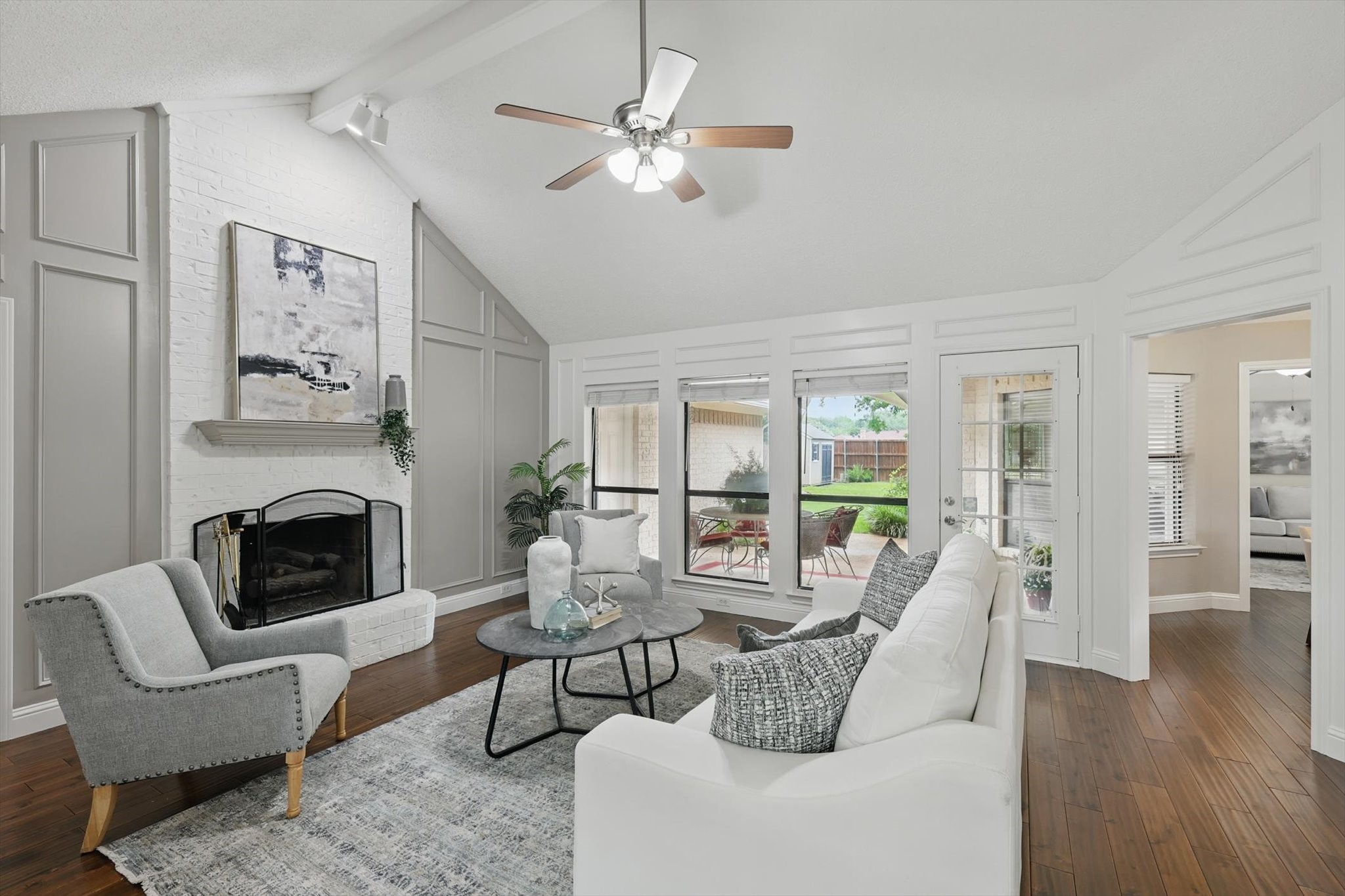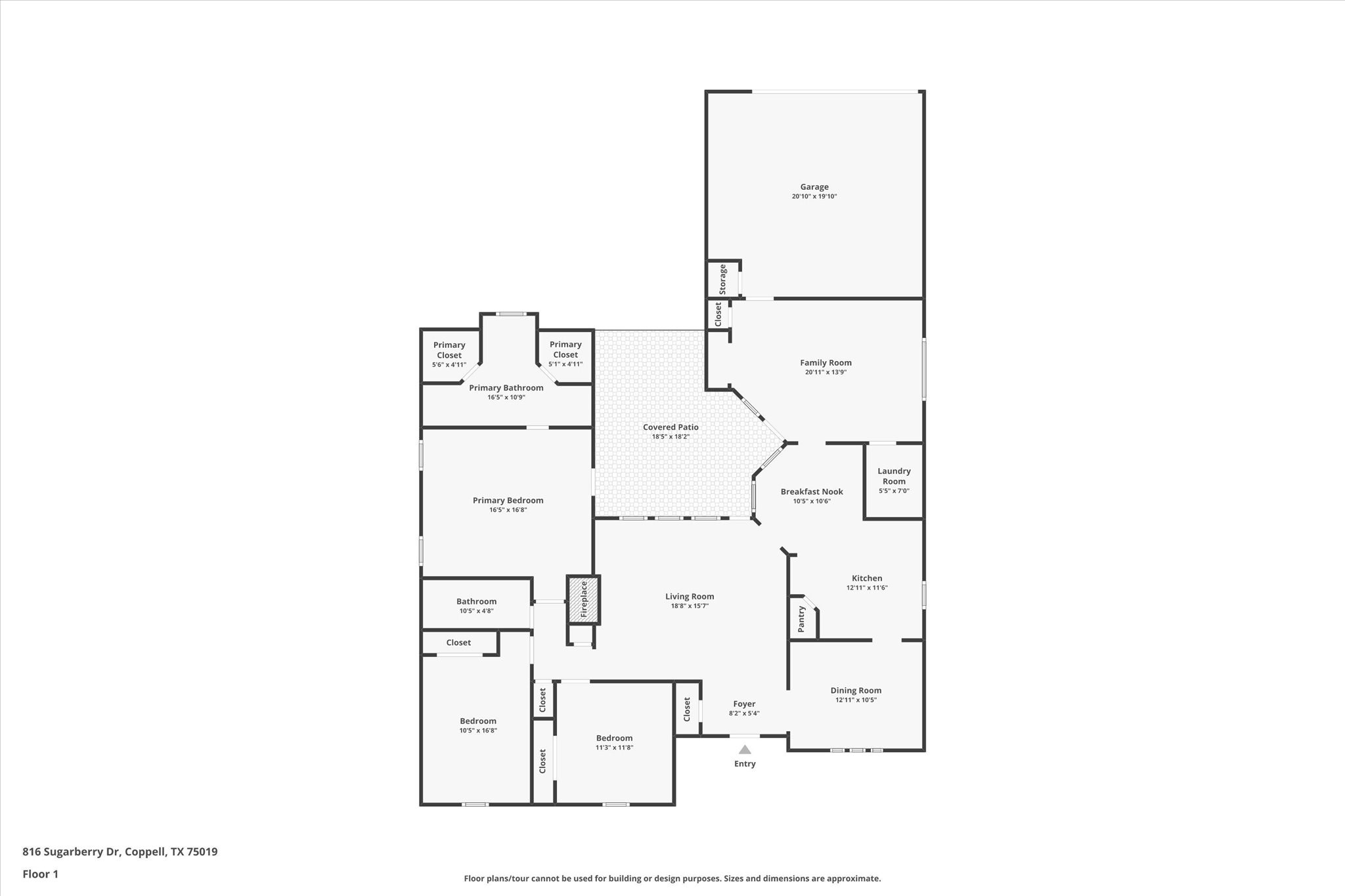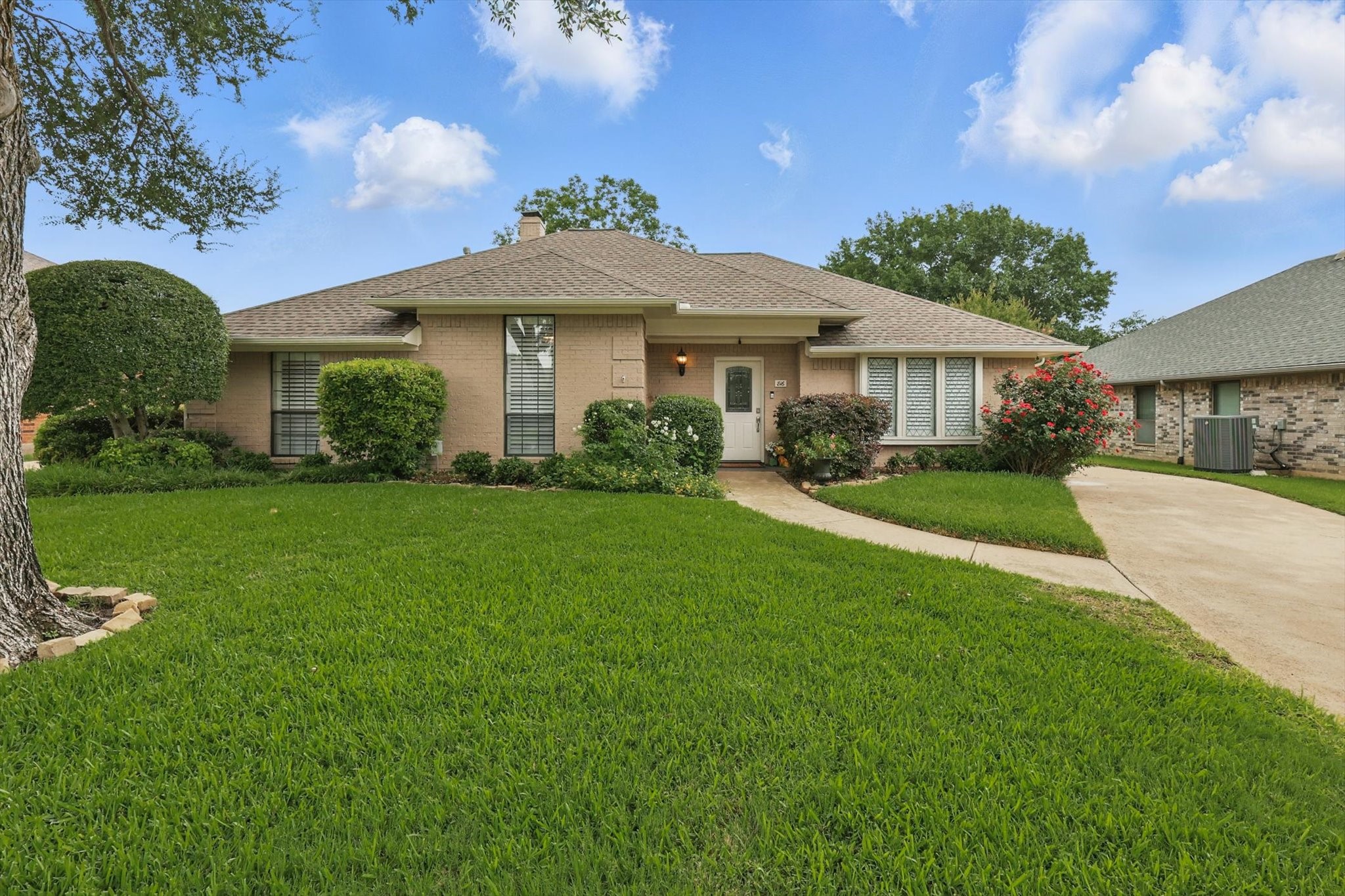


816 Sugarberry Drive, Coppell, TX 75019
Pending
Listed by
Marlene Stone
RE/MAX Dfw Associates
Last updated:
June 20, 2025, 02:08 PM
MLS#
20930950
Source:
GDAR
About This Home
Home Facts
Single Family
2 Baths
3 Bedrooms
Built in 1984
Price Summary
510,000
$256 per Sq. Ft.
MLS #:
20930950
Last Updated:
June 20, 2025, 02:08 PM
Rooms & Interior
Bedrooms
Total Bedrooms:
3
Bathrooms
Total Bathrooms:
2
Full Bathrooms:
2
Interior
Living Area:
1,990 Sq. Ft.
Structure
Structure
Architectural Style:
Traditional
Building Area:
1,990 Sq. Ft.
Year Built:
1984
Lot
Lot Size (Sq. Ft):
10,454
Finances & Disclosures
Price:
$510,000
Price per Sq. Ft:
$256 per Sq. Ft.
Contact an Agent
Yes, I would like more information from Coldwell Banker. Please use and/or share my information with a Coldwell Banker agent to contact me about my real estate needs.
By clicking Contact I agree a Coldwell Banker Agent may contact me by phone or text message including by automated means and prerecorded messages about real estate services, and that I can access real estate services without providing my phone number. I acknowledge that I have read and agree to the Terms of Use and Privacy Notice.
Contact an Agent
Yes, I would like more information from Coldwell Banker. Please use and/or share my information with a Coldwell Banker agent to contact me about my real estate needs.
By clicking Contact I agree a Coldwell Banker Agent may contact me by phone or text message including by automated means and prerecorded messages about real estate services, and that I can access real estate services without providing my phone number. I acknowledge that I have read and agree to the Terms of Use and Privacy Notice.