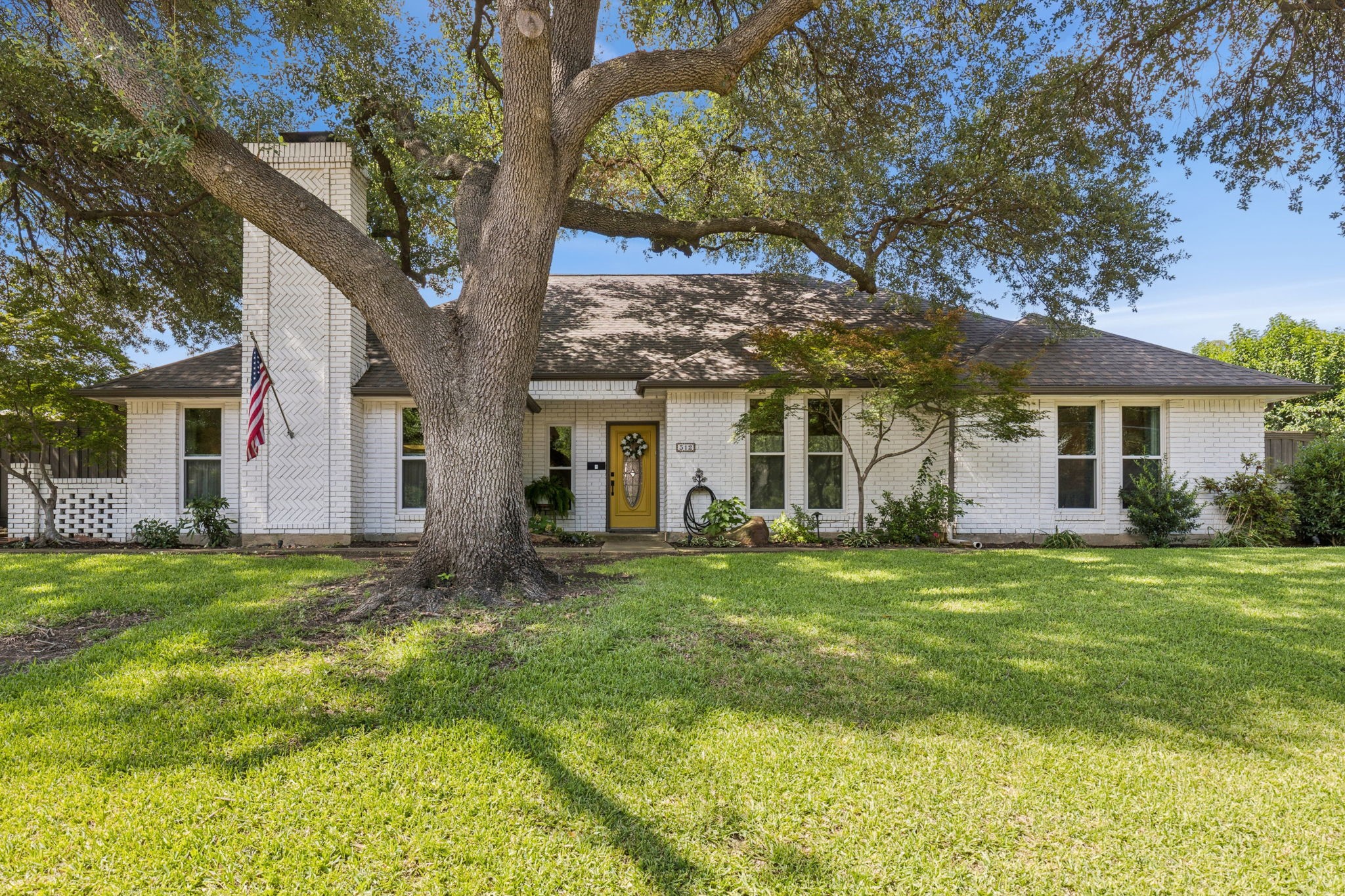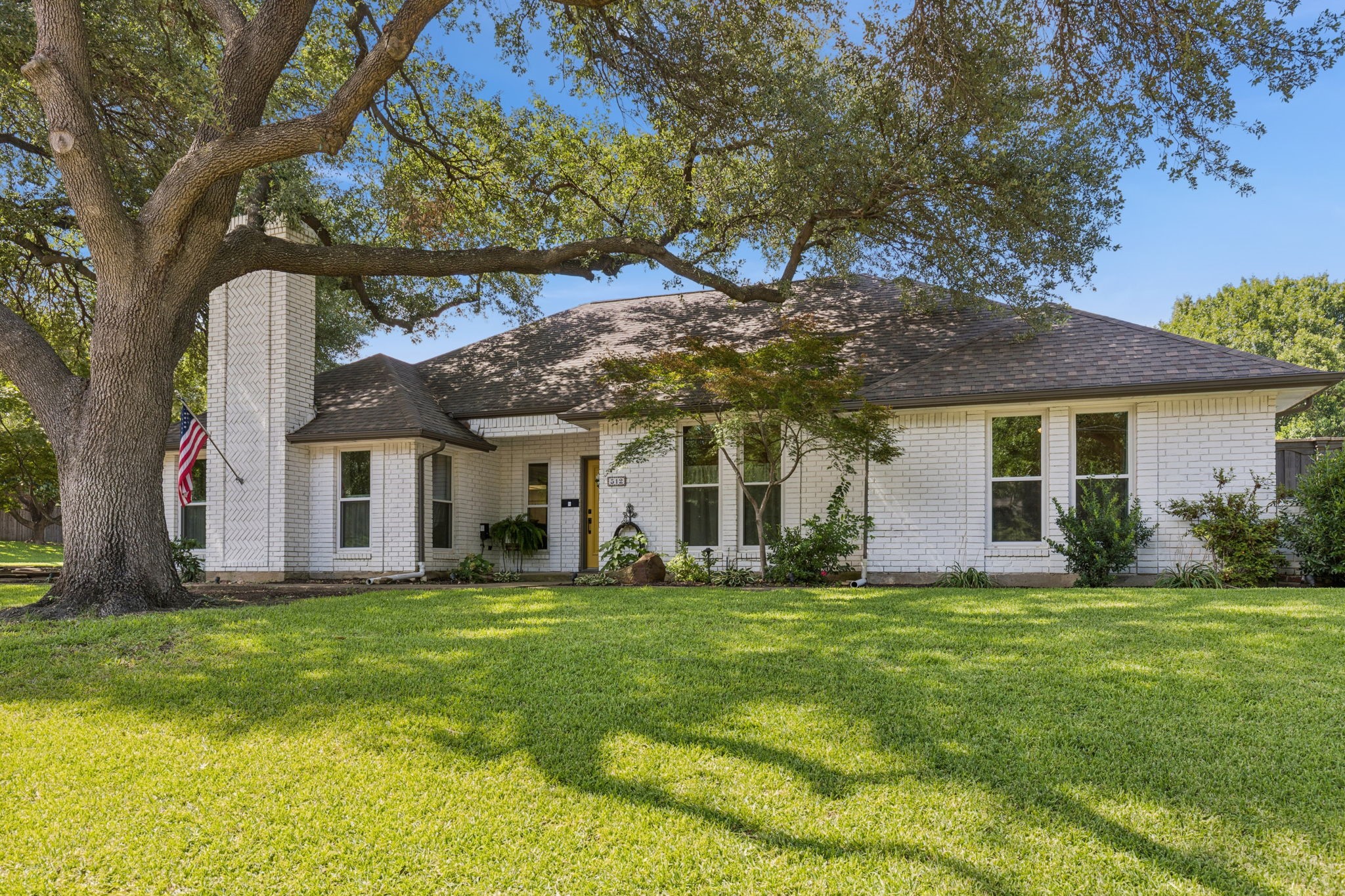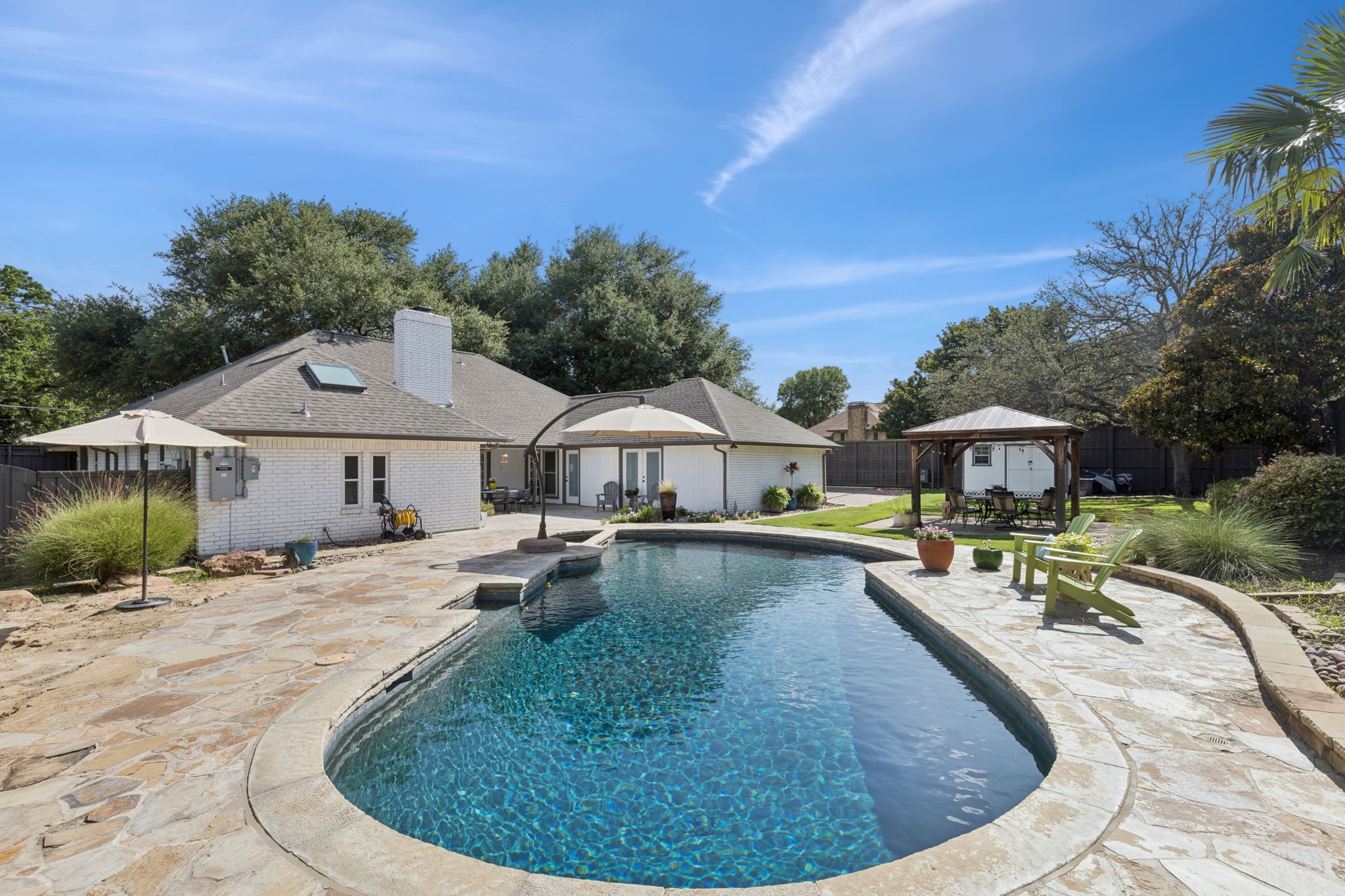


512 E Bethel School Road, Coppell, TX 75019
Pending
Listed by
Todd Tramonte
John Kanicka
Market Experts Realty
Last updated:
July 26, 2025, 11:41 PM
MLS#
20976695
Source:
GDAR
About This Home
Home Facts
Single Family
3 Baths
3 Bedrooms
Built in 1982
Price Summary
700,000
$298 per Sq. Ft.
MLS #:
20976695
Last Updated:
July 26, 2025, 11:41 PM
Rooms & Interior
Bedrooms
Total Bedrooms:
3
Bathrooms
Total Bathrooms:
3
Full Bathrooms:
2
Interior
Living Area:
2,342 Sq. Ft.
Structure
Structure
Architectural Style:
Traditional
Building Area:
2,342 Sq. Ft.
Year Built:
1982
Lot
Lot Size (Sq. Ft):
14,853
Finances & Disclosures
Price:
$700,000
Price per Sq. Ft:
$298 per Sq. Ft.
Contact an Agent
Yes, I would like more information from Coldwell Banker. Please use and/or share my information with a Coldwell Banker agent to contact me about my real estate needs.
By clicking Contact I agree a Coldwell Banker Agent may contact me by phone or text message including by automated means and prerecorded messages about real estate services, and that I can access real estate services without providing my phone number. I acknowledge that I have read and agree to the Terms of Use and Privacy Notice.
Contact an Agent
Yes, I would like more information from Coldwell Banker. Please use and/or share my information with a Coldwell Banker agent to contact me about my real estate needs.
By clicking Contact I agree a Coldwell Banker Agent may contact me by phone or text message including by automated means and prerecorded messages about real estate services, and that I can access real estate services without providing my phone number. I acknowledge that I have read and agree to the Terms of Use and Privacy Notice.