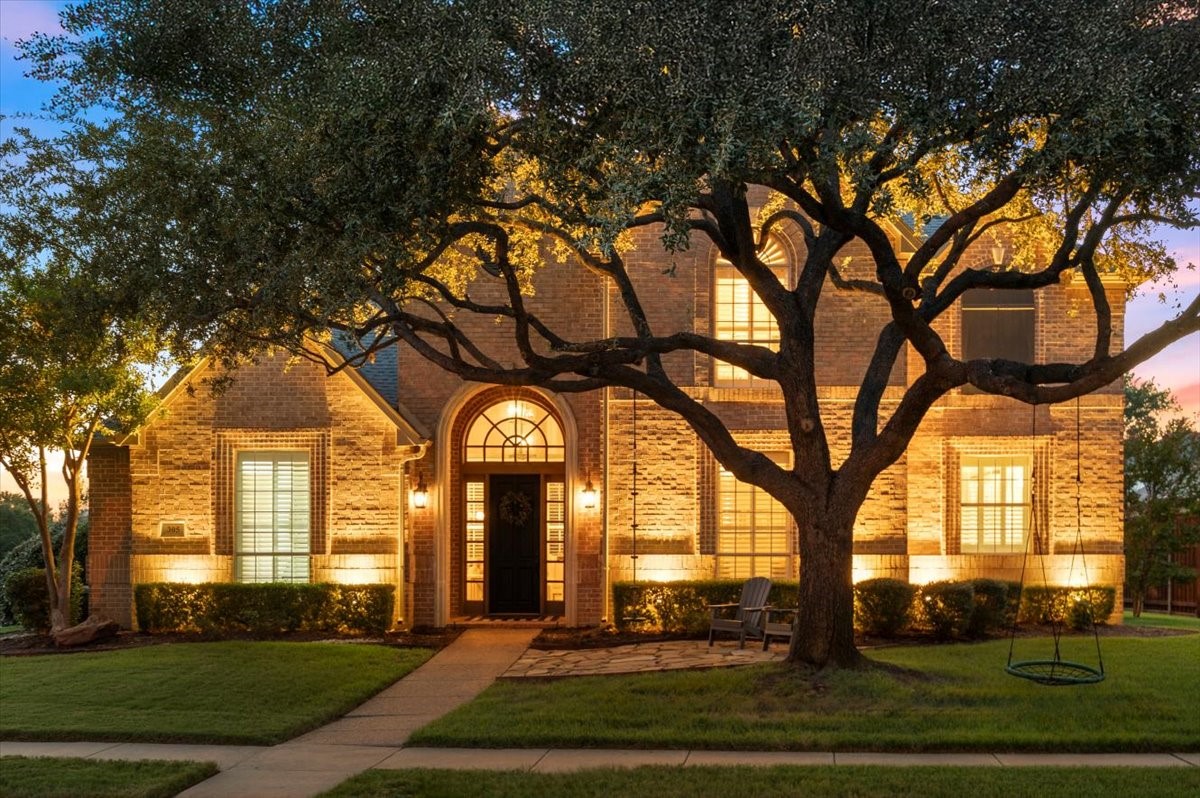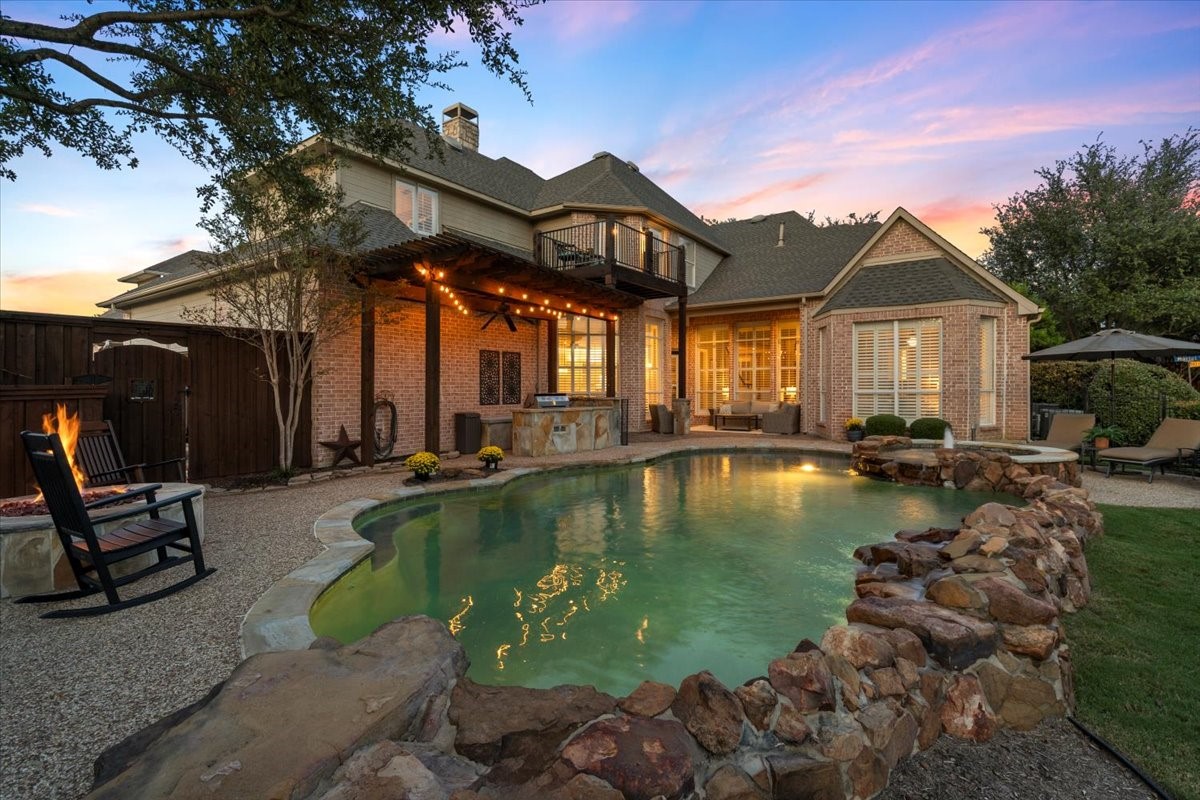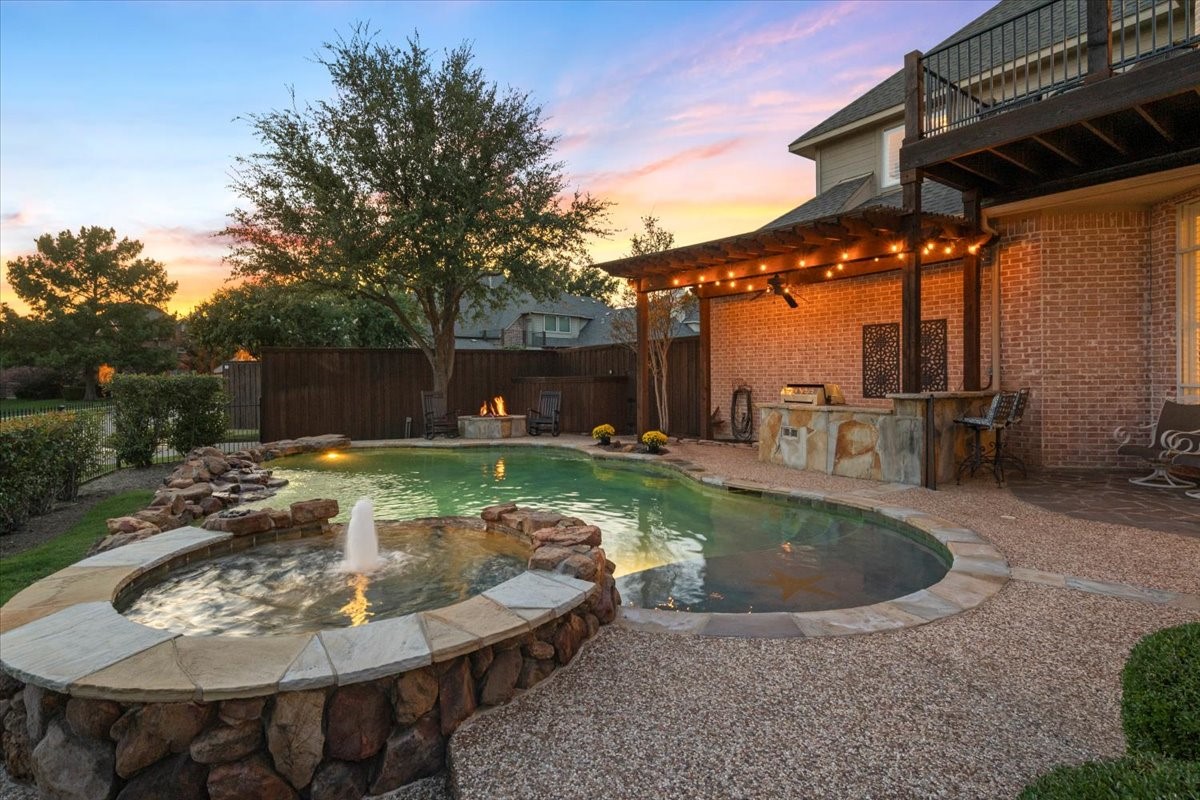


Listed by
Victor Vo
Douglas Elliman Real Estate
Last updated:
September 6, 2025, 12:09 PM
MLS#
21050910
Source:
GDAR
About This Home
Home Facts
Single Family
4 Baths
5 Bedrooms
Built in 1997
Price Summary
975,000
$256 per Sq. Ft.
MLS #:
21050910
Last Updated:
September 6, 2025, 12:09 PM
Rooms & Interior
Bedrooms
Total Bedrooms:
5
Bathrooms
Total Bathrooms:
4
Full Bathrooms:
3
Interior
Living Area:
3,801 Sq. Ft.
Structure
Structure
Architectural Style:
Traditional
Building Area:
3,801 Sq. Ft.
Year Built:
1997
Lot
Lot Size (Sq. Ft):
11,194
Finances & Disclosures
Price:
$975,000
Price per Sq. Ft:
$256 per Sq. Ft.
Contact an Agent
Yes, I would like more information from Coldwell Banker. Please use and/or share my information with a Coldwell Banker agent to contact me about my real estate needs.
By clicking Contact I agree a Coldwell Banker Agent may contact me by phone or text message including by automated means and prerecorded messages about real estate services, and that I can access real estate services without providing my phone number. I acknowledge that I have read and agree to the Terms of Use and Privacy Notice.
Contact an Agent
Yes, I would like more information from Coldwell Banker. Please use and/or share my information with a Coldwell Banker agent to contact me about my real estate needs.
By clicking Contact I agree a Coldwell Banker Agent may contact me by phone or text message including by automated means and prerecorded messages about real estate services, and that I can access real estate services without providing my phone number. I acknowledge that I have read and agree to the Terms of Use and Privacy Notice.