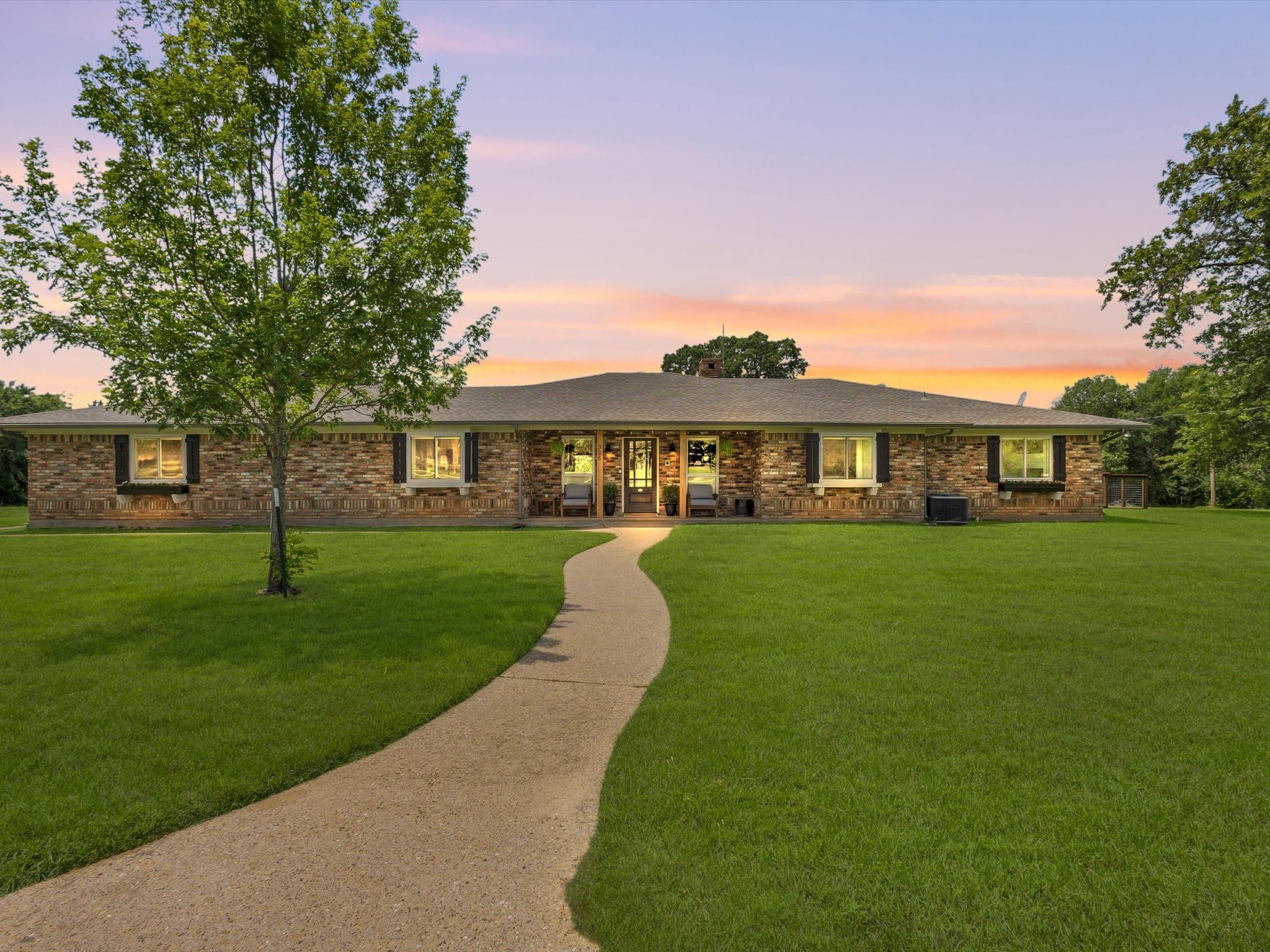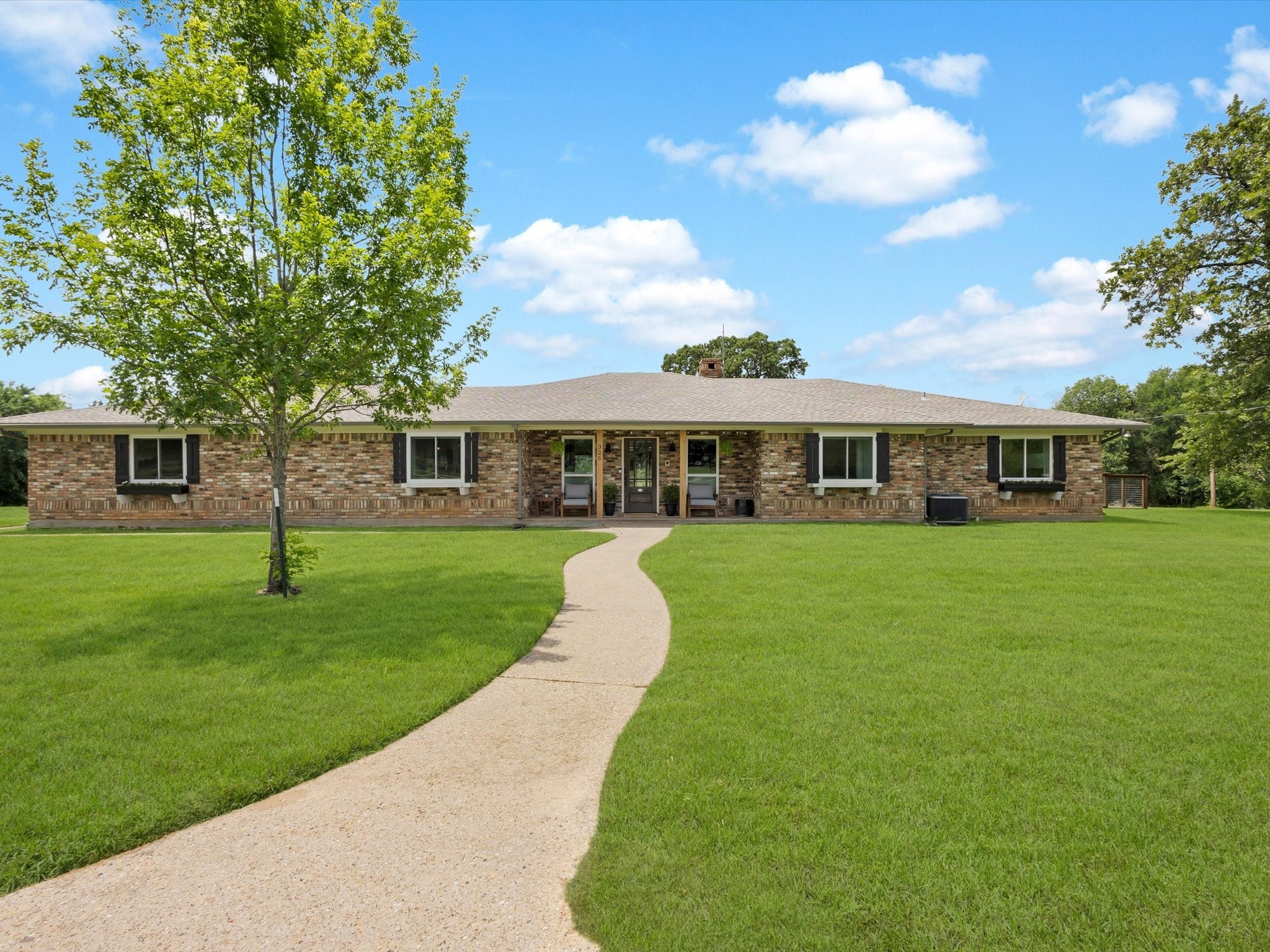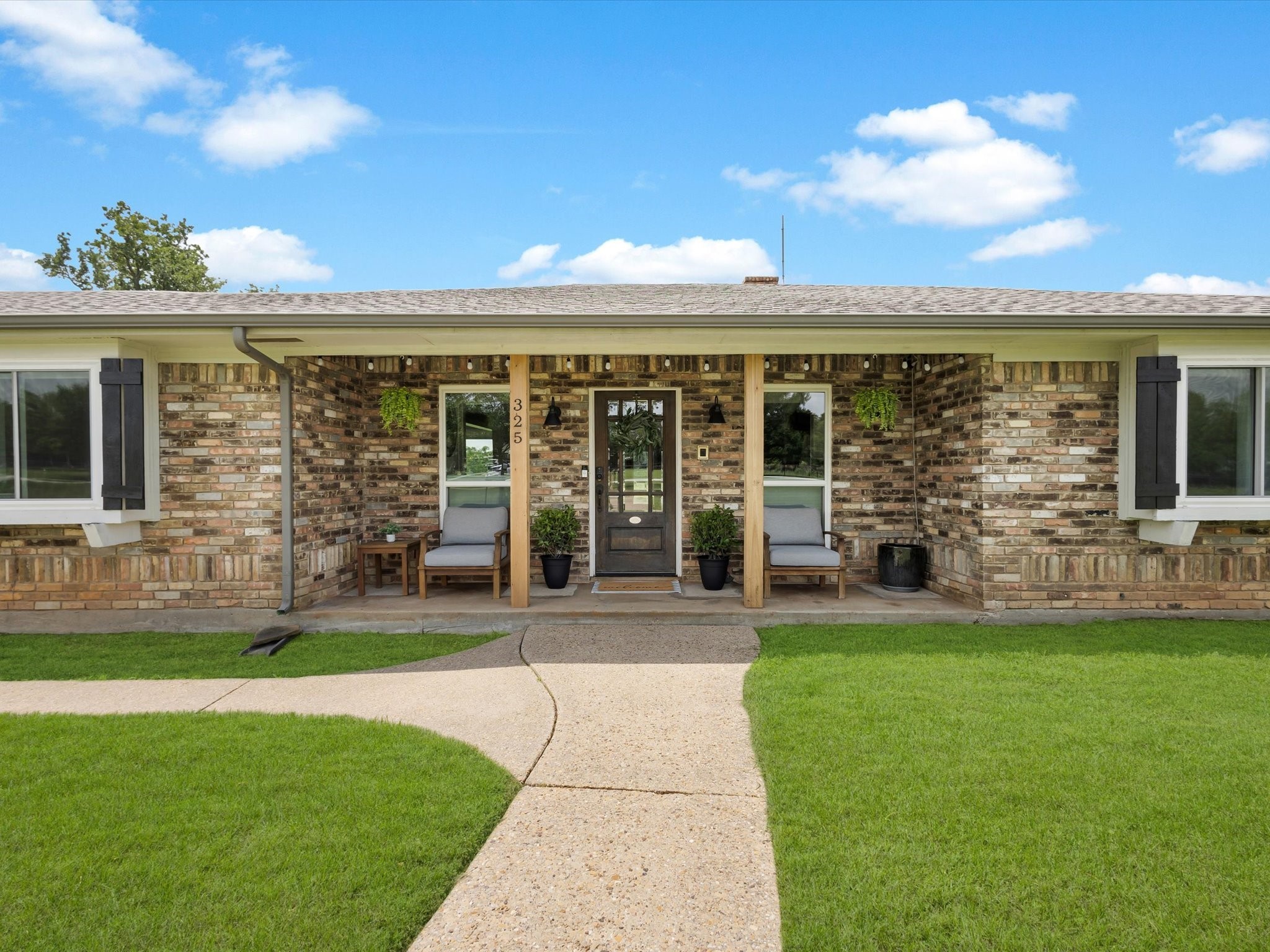


Listed by
Summer Barclay
Ten Twenty Realty LLC.
Last updated:
June 21, 2025, 11:39 AM
MLS#
20903338
Source:
GDAR
About This Home
Home Facts
Single Family
4 Baths
5 Bedrooms
Built in 1978
Price Summary
640,000
$217 per Sq. Ft.
MLS #:
20903338
Last Updated:
June 21, 2025, 11:39 AM
Rooms & Interior
Bedrooms
Total Bedrooms:
5
Bathrooms
Total Bathrooms:
4
Full Bathrooms:
3
Interior
Living Area:
2,944 Sq. Ft.
Structure
Structure
Architectural Style:
Ranch
Building Area:
2,944 Sq. Ft.
Year Built:
1978
Lot
Lot Size (Sq. Ft):
296,208
Finances & Disclosures
Price:
$640,000
Price per Sq. Ft:
$217 per Sq. Ft.
Contact an Agent
Yes, I would like more information from Coldwell Banker. Please use and/or share my information with a Coldwell Banker agent to contact me about my real estate needs.
By clicking Contact I agree a Coldwell Banker Agent may contact me by phone or text message including by automated means and prerecorded messages about real estate services, and that I can access real estate services without providing my phone number. I acknowledge that I have read and agree to the Terms of Use and Privacy Notice.
Contact an Agent
Yes, I would like more information from Coldwell Banker. Please use and/or share my information with a Coldwell Banker agent to contact me about my real estate needs.
By clicking Contact I agree a Coldwell Banker Agent may contact me by phone or text message including by automated means and prerecorded messages about real estate services, and that I can access real estate services without providing my phone number. I acknowledge that I have read and agree to the Terms of Use and Privacy Notice.