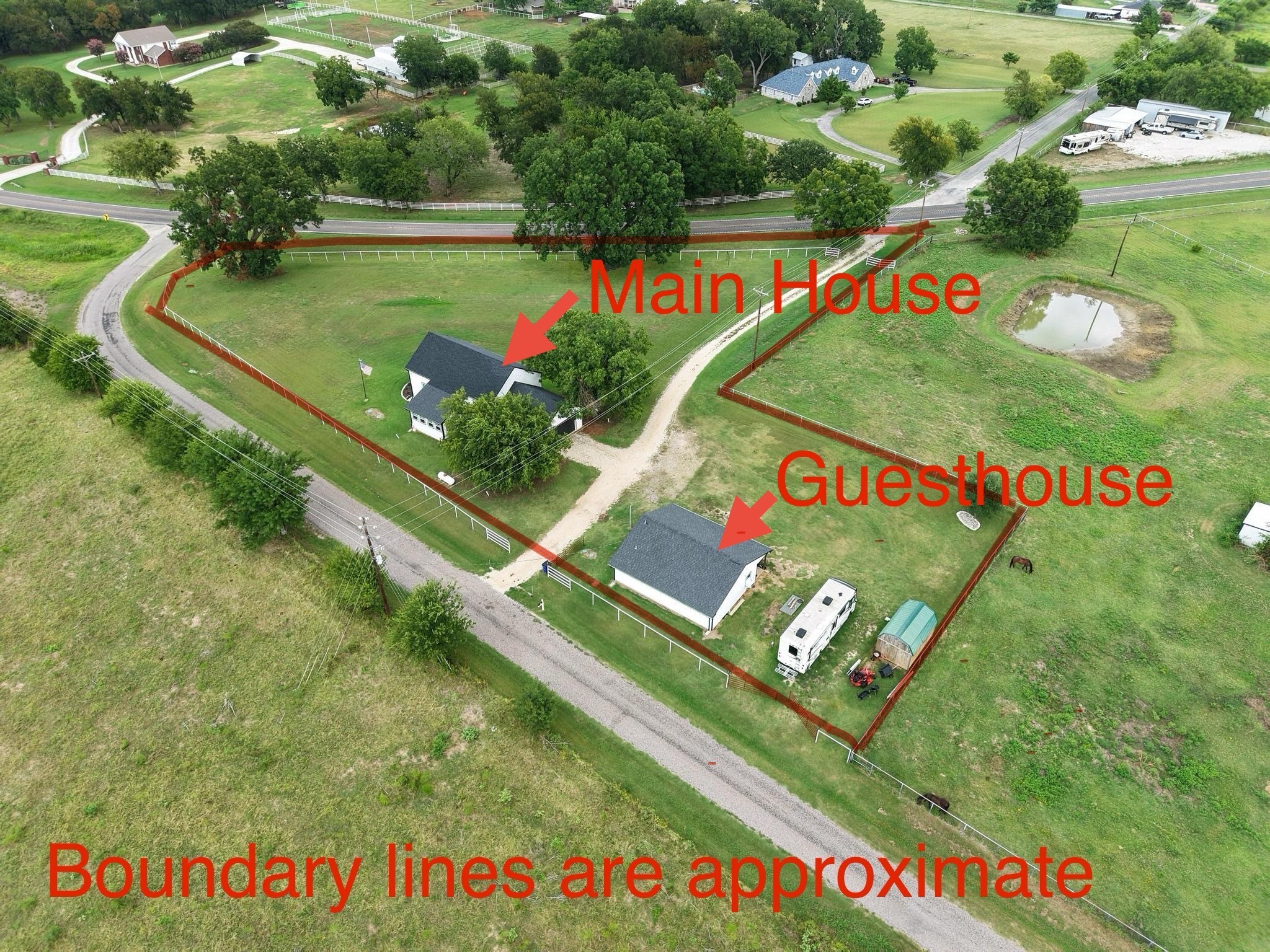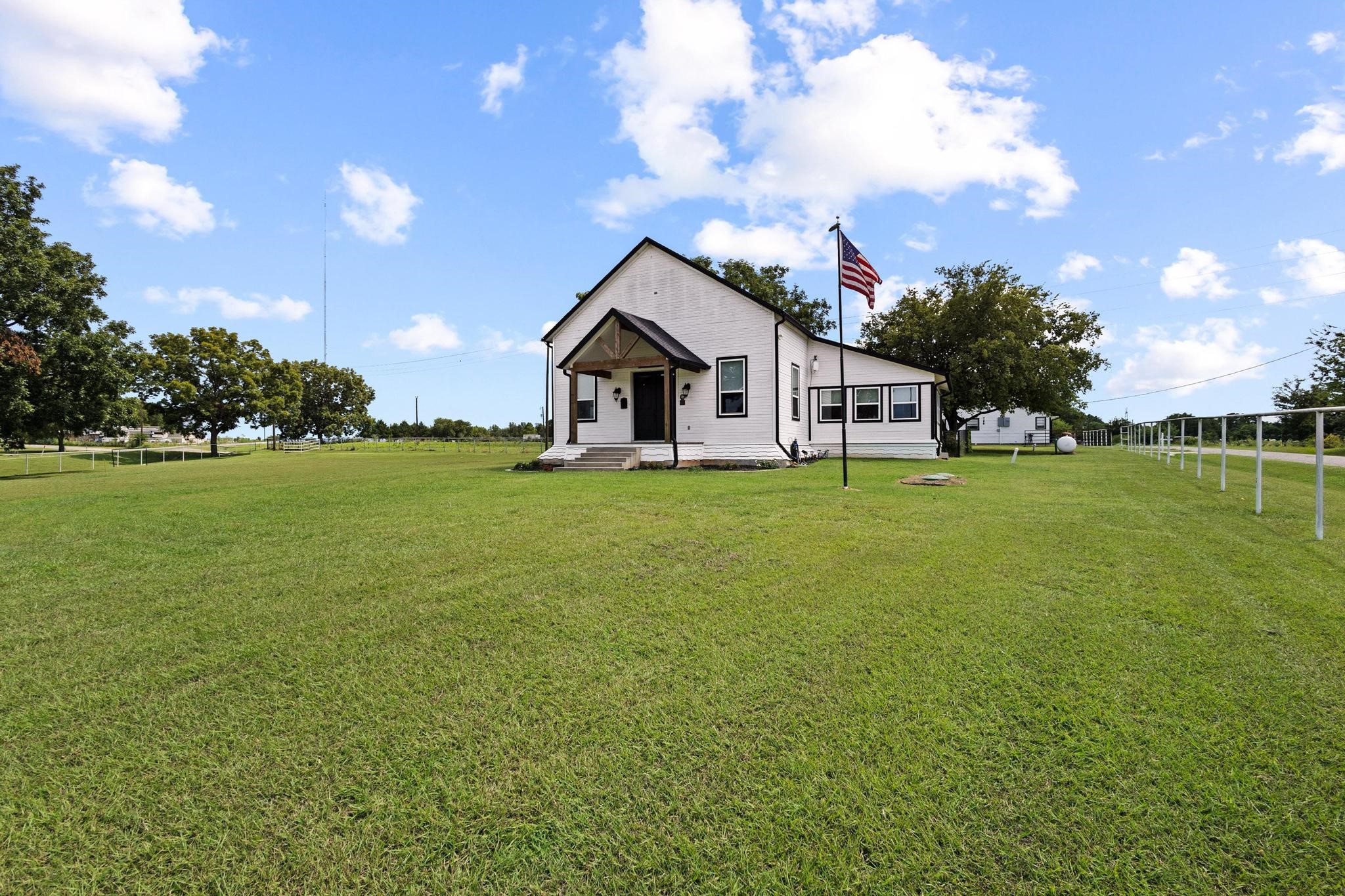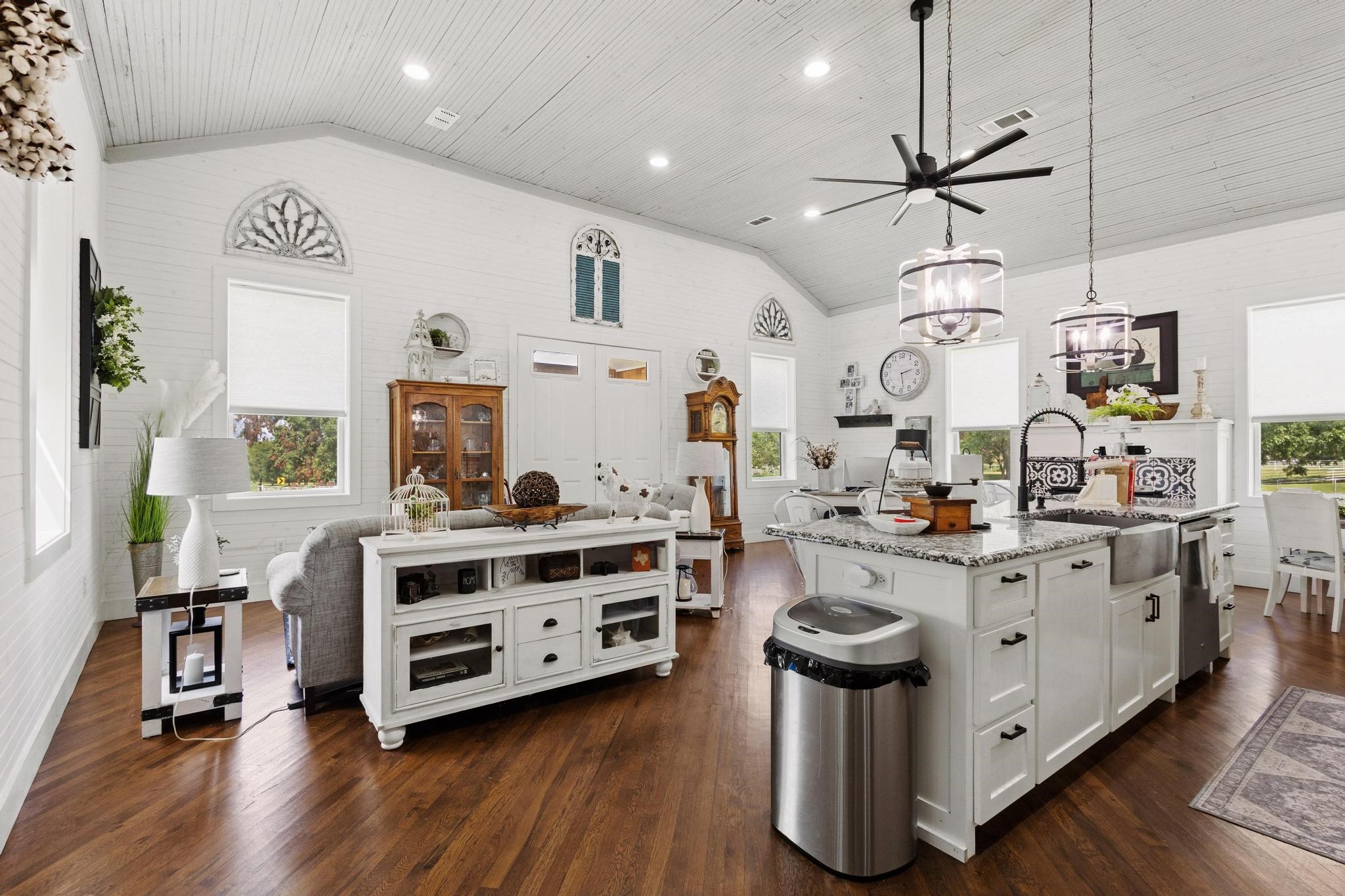


Listed by
Steve Ritchey
Ritchey Real Estate Group
Last updated:
December 7, 2025, 12:40 PM
MLS#
21047248
Source:
GDAR
About This Home
Home Facts
Single Family
1 Bath
2 Bedrooms
Price Summary
520,000
$343 per Sq. Ft.
MLS #:
21047248
Last Updated:
December 7, 2025, 12:40 PM
Rooms & Interior
Bedrooms
Total Bedrooms:
2
Bathrooms
Total Bathrooms:
1
Full Bathrooms:
1
Interior
Living Area:
1,514 Sq. Ft.
Structure
Structure
Architectural Style:
Traditional
Building Area:
1,514 Sq. Ft.
Lot
Lot Size (Sq. Ft):
63,902
Finances & Disclosures
Price:
$520,000
Price per Sq. Ft:
$343 per Sq. Ft.
Contact an Agent
Yes, I would like more information from Coldwell Banker. Please use and/or share my information with a Coldwell Banker agent to contact me about my real estate needs.
By clicking Contact I agree a Coldwell Banker Agent may contact me by phone or text message including by automated means and prerecorded messages about real estate services, and that I can access real estate services without providing my phone number. I acknowledge that I have read and agree to the Terms of Use and Privacy Notice.
Contact an Agent
Yes, I would like more information from Coldwell Banker. Please use and/or share my information with a Coldwell Banker agent to contact me about my real estate needs.
By clicking Contact I agree a Coldwell Banker Agent may contact me by phone or text message including by automated means and prerecorded messages about real estate services, and that I can access real estate services without providing my phone number. I acknowledge that I have read and agree to the Terms of Use and Privacy Notice.