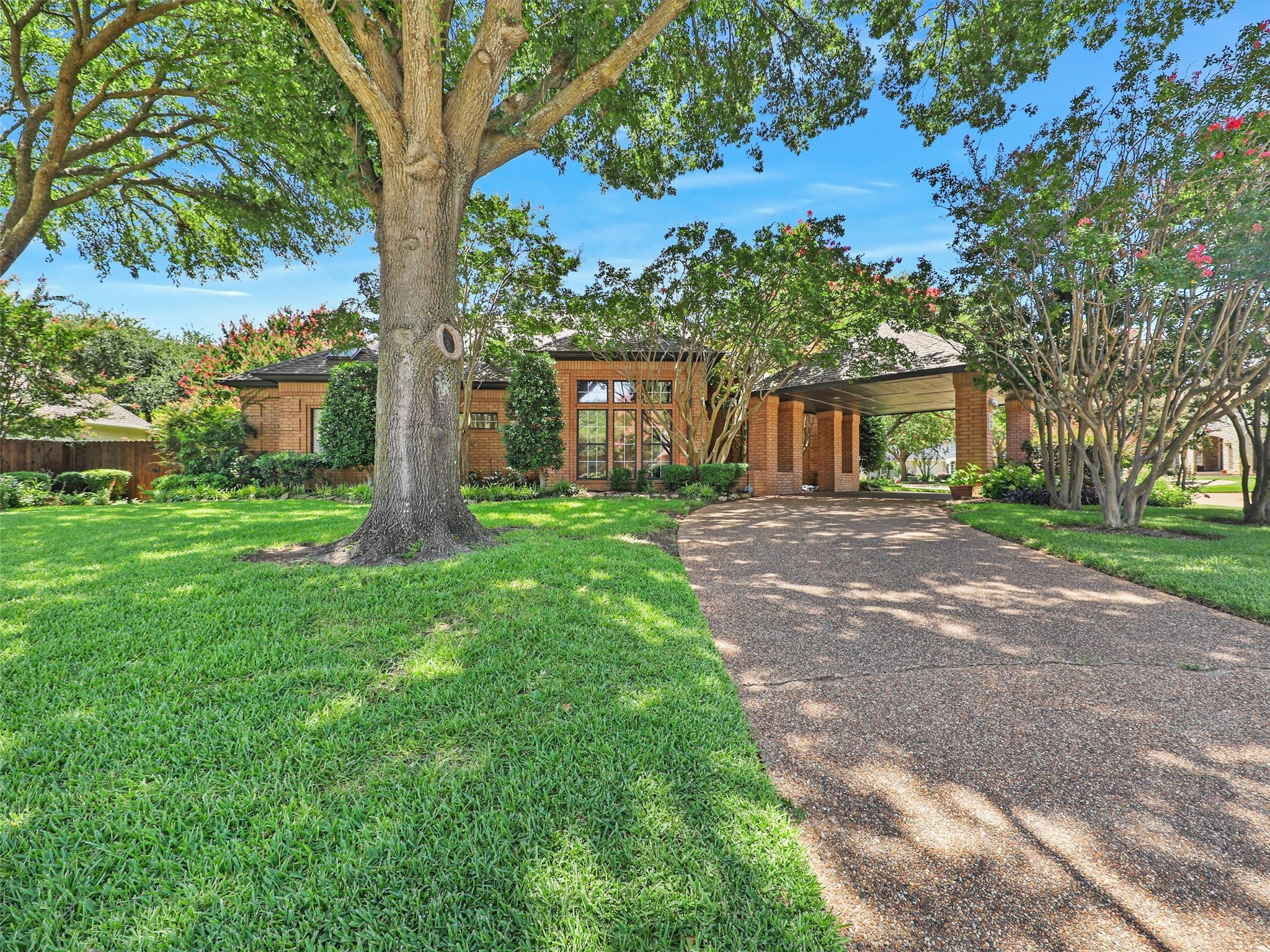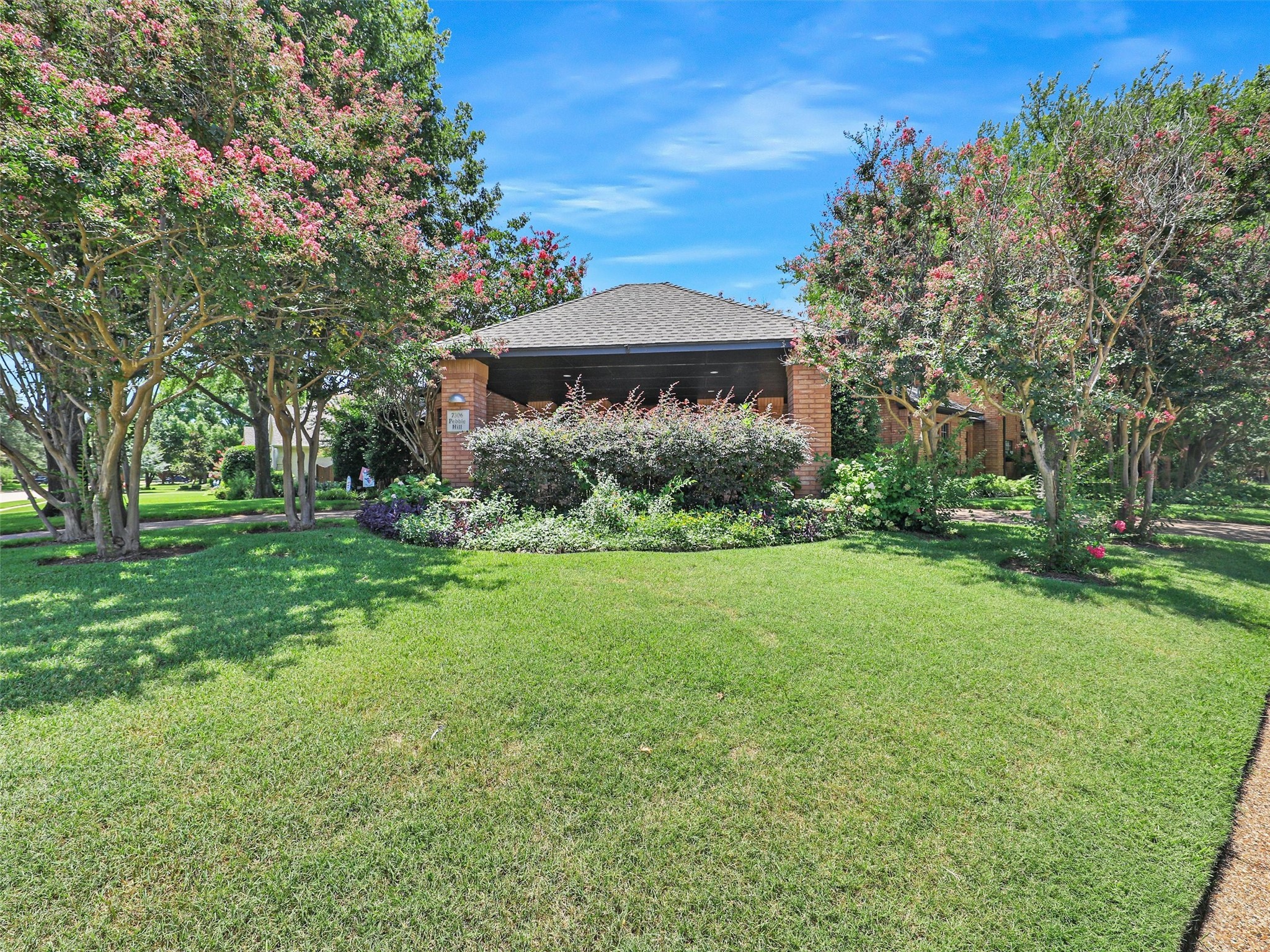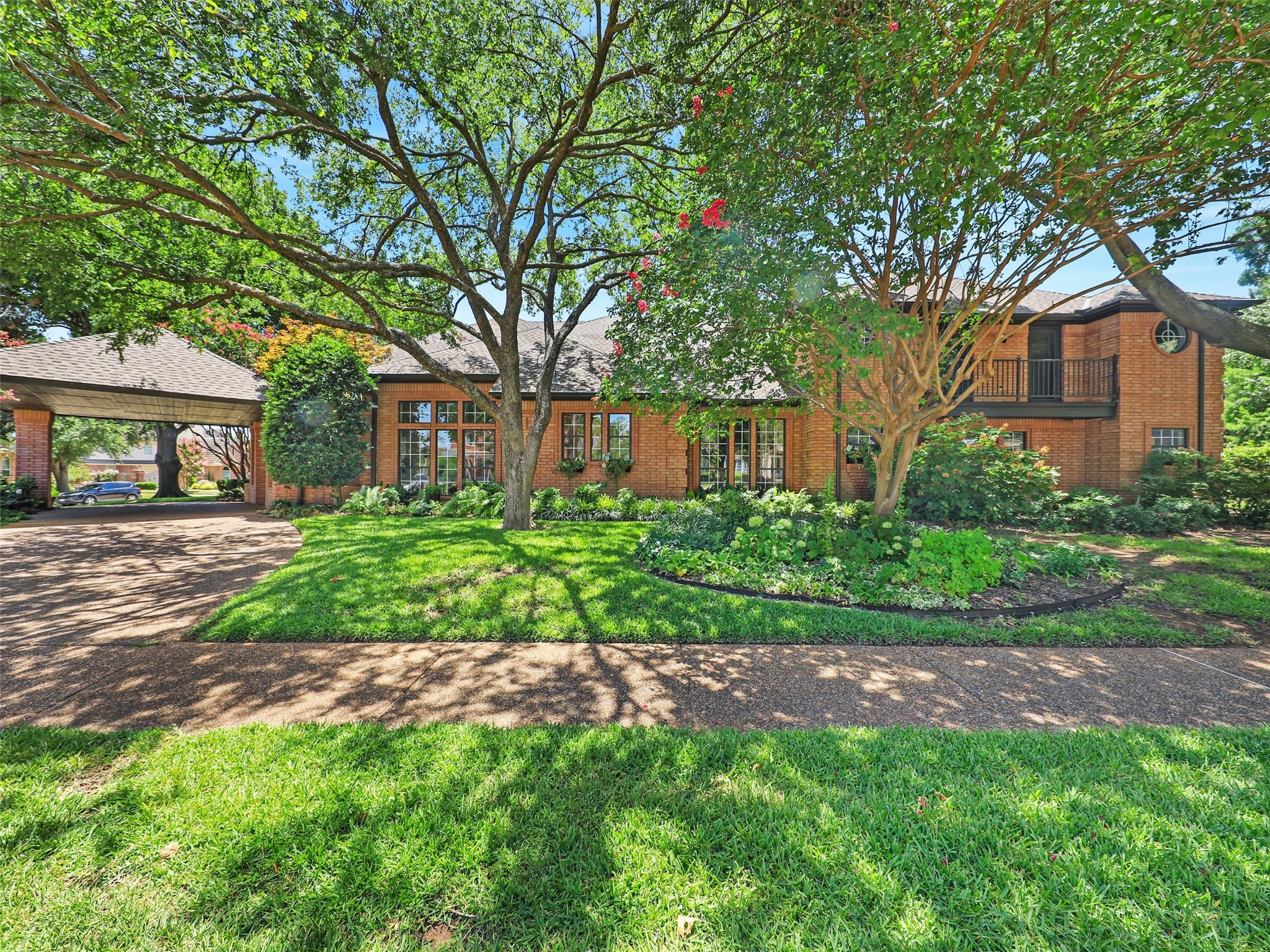


7306 Pebble Hill Drive, Colleyville, TX 76034
Active
Listed by
Dena Light
Ebby Halliday, Realtors
Last updated:
July 18, 2025, 02:54 PM
MLS#
20986631
Source:
GDAR
About This Home
Home Facts
Single Family
4 Baths
4 Bedrooms
Built in 1990
Price Summary
1,240,000
$291 per Sq. Ft.
MLS #:
20986631
Last Updated:
July 18, 2025, 02:54 PM
Rooms & Interior
Bedrooms
Total Bedrooms:
4
Bathrooms
Total Bathrooms:
4
Full Bathrooms:
4
Interior
Living Area:
4,252 Sq. Ft.
Structure
Structure
Building Area:
4,252 Sq. Ft.
Year Built:
1990
Lot
Lot Size (Sq. Ft):
19,994
Finances & Disclosures
Price:
$1,240,000
Price per Sq. Ft:
$291 per Sq. Ft.
See this home in person
Attend an upcoming open house
Sun, Jul 20
02:00 PM - 04:00 PMContact an Agent
Yes, I would like more information from Coldwell Banker. Please use and/or share my information with a Coldwell Banker agent to contact me about my real estate needs.
By clicking Contact I agree a Coldwell Banker Agent may contact me by phone or text message including by automated means and prerecorded messages about real estate services, and that I can access real estate services without providing my phone number. I acknowledge that I have read and agree to the Terms of Use and Privacy Notice.
Contact an Agent
Yes, I would like more information from Coldwell Banker. Please use and/or share my information with a Coldwell Banker agent to contact me about my real estate needs.
By clicking Contact I agree a Coldwell Banker Agent may contact me by phone or text message including by automated means and prerecorded messages about real estate services, and that I can access real estate services without providing my phone number. I acknowledge that I have read and agree to the Terms of Use and Privacy Notice.