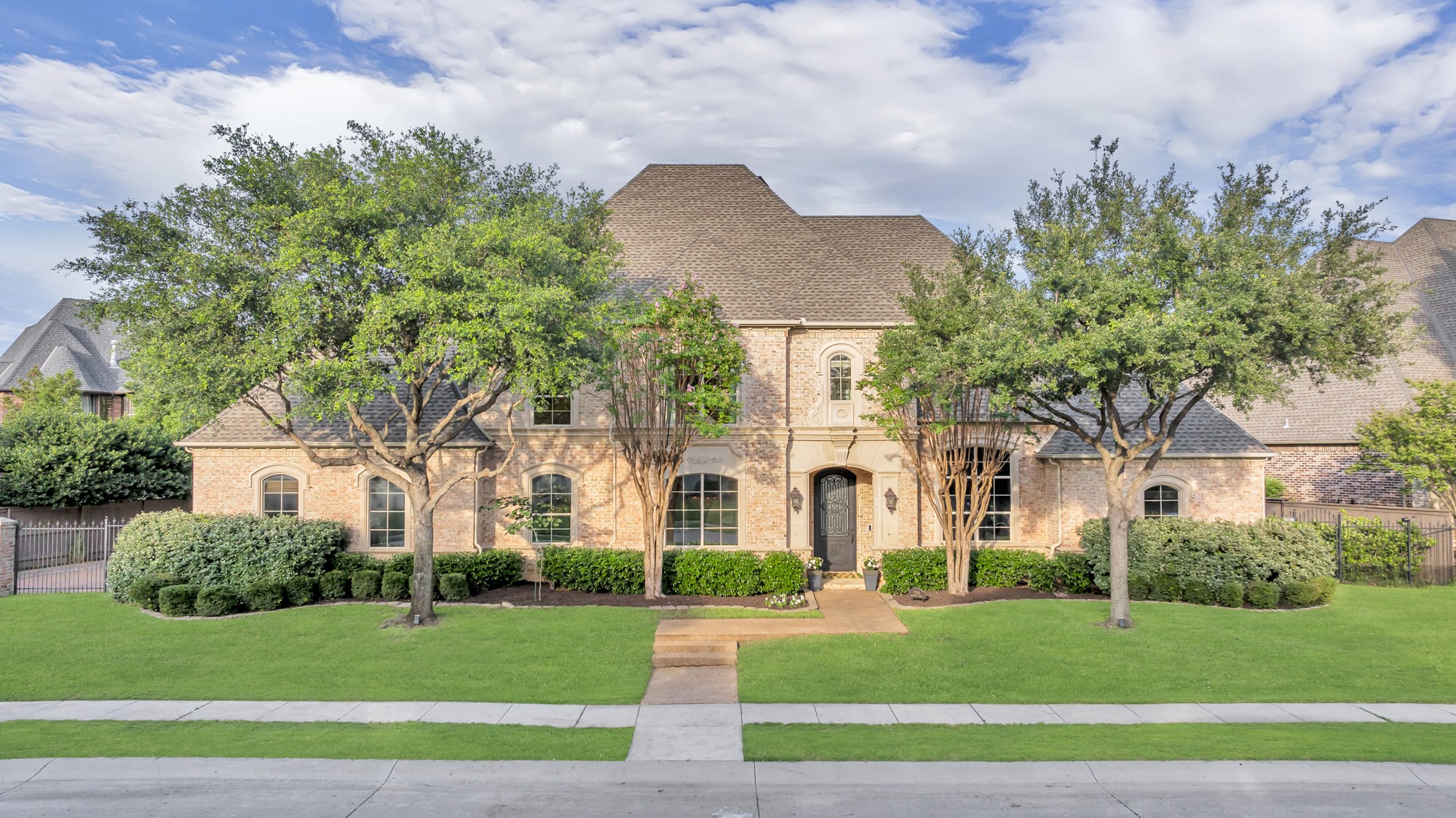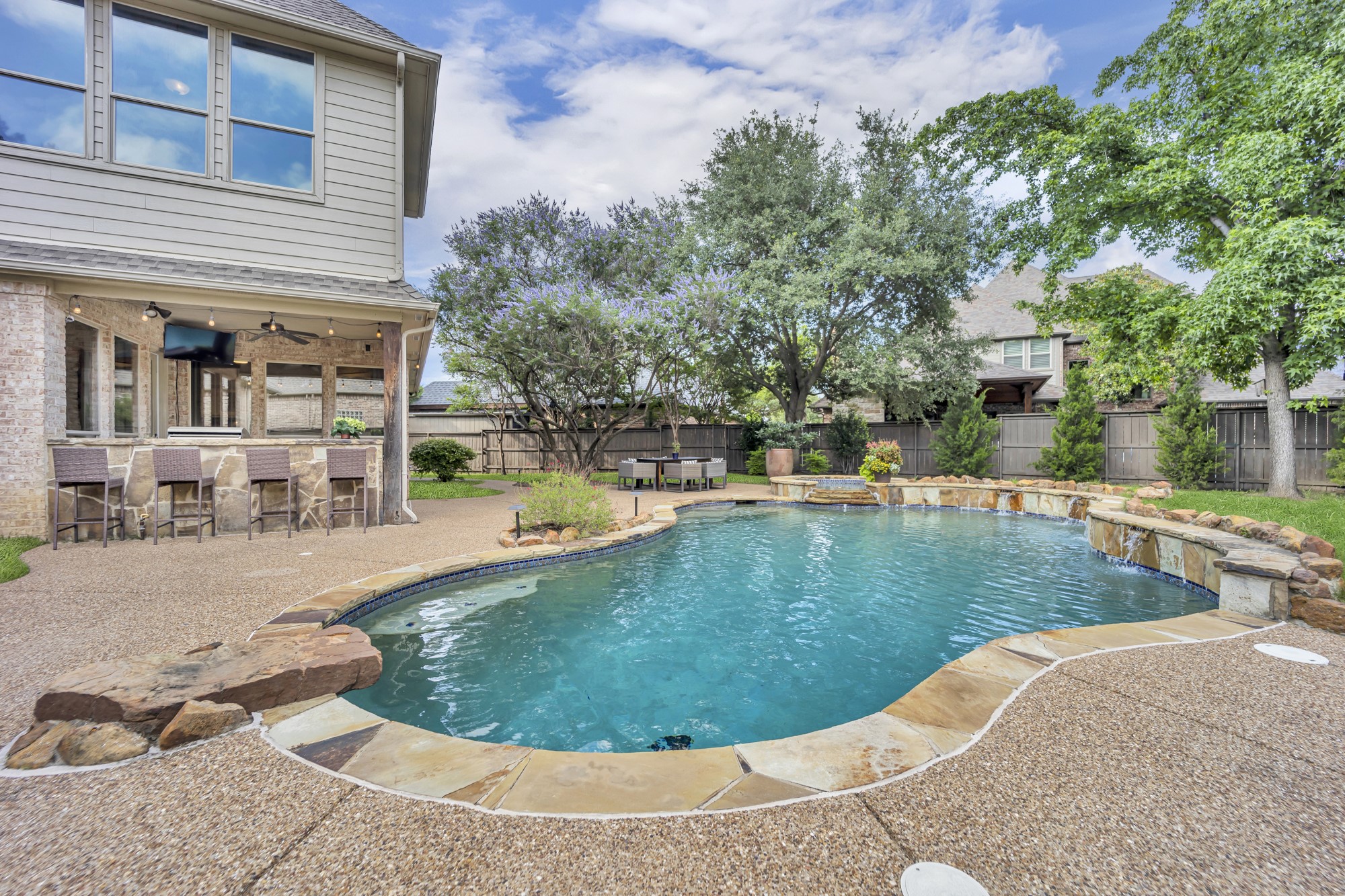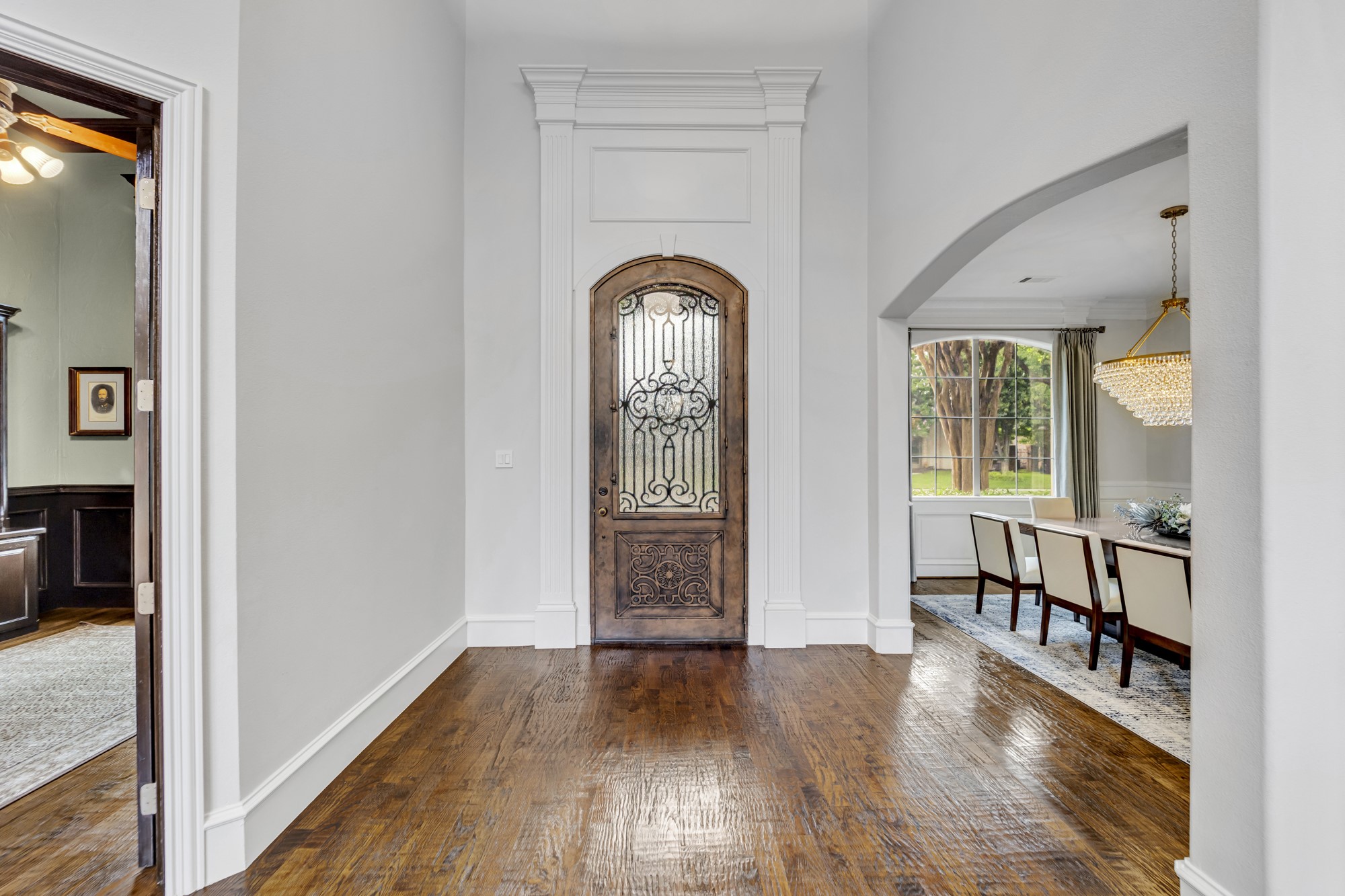


7209 Braemar Terrace, Colleyville, TX 76034
$1,625,000
5
Beds
6
Baths
5,399
Sq Ft
Single Family
Pending
Listed by
Sophie Diaz
Sophie Tel Diaz Real Estate
Last updated:
June 9, 2025, 04:42 PM
MLS#
20951360
Source:
GDAR
About This Home
Home Facts
Single Family
6 Baths
5 Bedrooms
Built in 2001
Price Summary
1,625,000
$300 per Sq. Ft.
MLS #:
20951360
Last Updated:
June 9, 2025, 04:42 PM
Rooms & Interior
Bedrooms
Total Bedrooms:
5
Bathrooms
Total Bathrooms:
6
Full Bathrooms:
5
Interior
Living Area:
5,399 Sq. Ft.
Structure
Structure
Architectural Style:
Traditional
Building Area:
5,399 Sq. Ft.
Year Built:
2001
Lot
Lot Size (Sq. Ft):
15,028
Finances & Disclosures
Price:
$1,625,000
Price per Sq. Ft:
$300 per Sq. Ft.
Contact an Agent
Yes, I would like more information from Coldwell Banker. Please use and/or share my information with a Coldwell Banker agent to contact me about my real estate needs.
By clicking Contact I agree a Coldwell Banker Agent may contact me by phone or text message including by automated means and prerecorded messages about real estate services, and that I can access real estate services without providing my phone number. I acknowledge that I have read and agree to the Terms of Use and Privacy Notice.
Contact an Agent
Yes, I would like more information from Coldwell Banker. Please use and/or share my information with a Coldwell Banker agent to contact me about my real estate needs.
By clicking Contact I agree a Coldwell Banker Agent may contact me by phone or text message including by automated means and prerecorded messages about real estate services, and that I can access real estate services without providing my phone number. I acknowledge that I have read and agree to the Terms of Use and Privacy Notice.