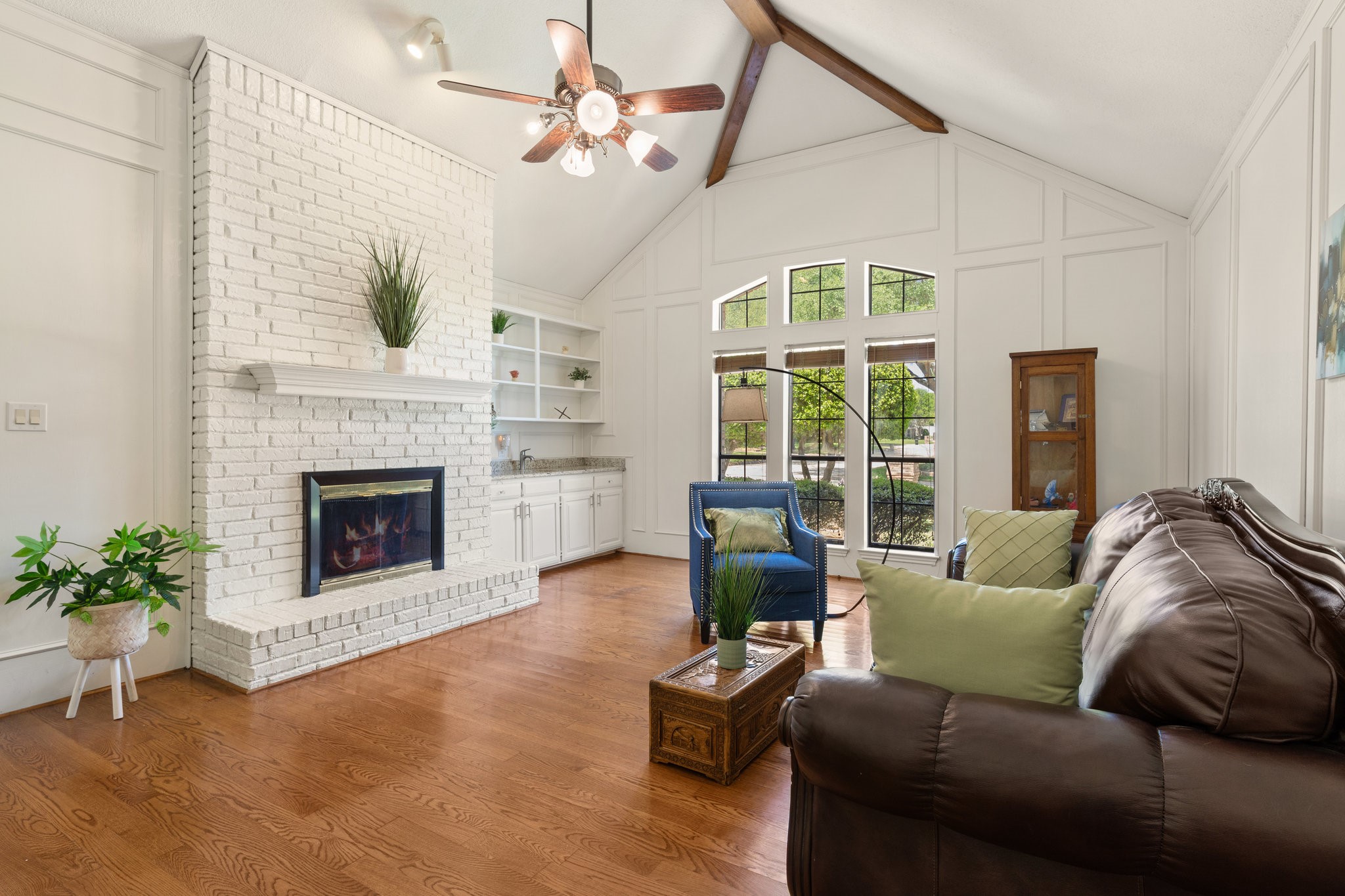Local Realty Service Provided By: Coldwell Banker American Dream Realty

5908 Ponderosa Street, Colleyville, TX 76034
$662,500
Last List Price
4
Beds
3
Baths
2,366
Sq Ft
Single Family
Sold
Listed by
Brian Seets
Bought with RE/MAX Trinity
Coldwell Banker Apex, Realtors
MLS#
20913575
Source:
GDAR
Sorry, we are unable to map this address
About This Home
Home Facts
Single Family
3 Baths
4 Bedrooms
Built in 1983
Price Summary
662,500
$280 per Sq. Ft.
MLS #:
20913575
Sold:
September 3, 2025
Rooms & Interior
Bedrooms
Total Bedrooms:
4
Bathrooms
Total Bathrooms:
3
Full Bathrooms:
2
Interior
Living Area:
2,366 Sq. Ft.
Structure
Structure
Architectural Style:
Traditional
Building Area:
2,366 Sq. Ft.
Year Built:
1983
Lot
Lot Size (Sq. Ft):
14,853
Finances & Disclosures
Price:
$662,500
Price per Sq. Ft:
$280 per Sq. Ft.
Information provided, in part, by North Texas Real Estate Information Systems, Inc. Last Updated November 29, 2025 Listings with the NTREIS logo are listed by brokerages other than Coldwell Banker American Dream Realty.