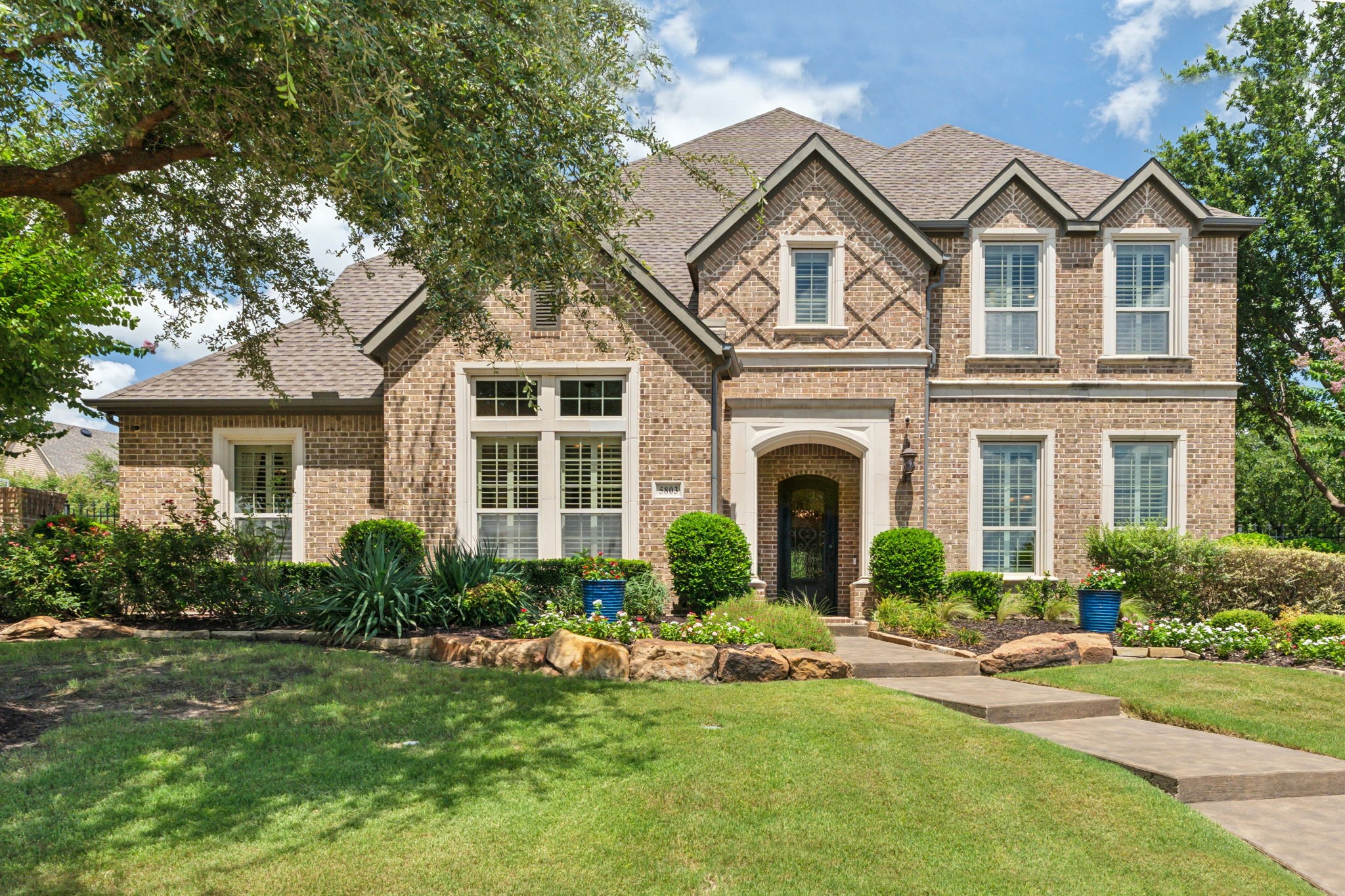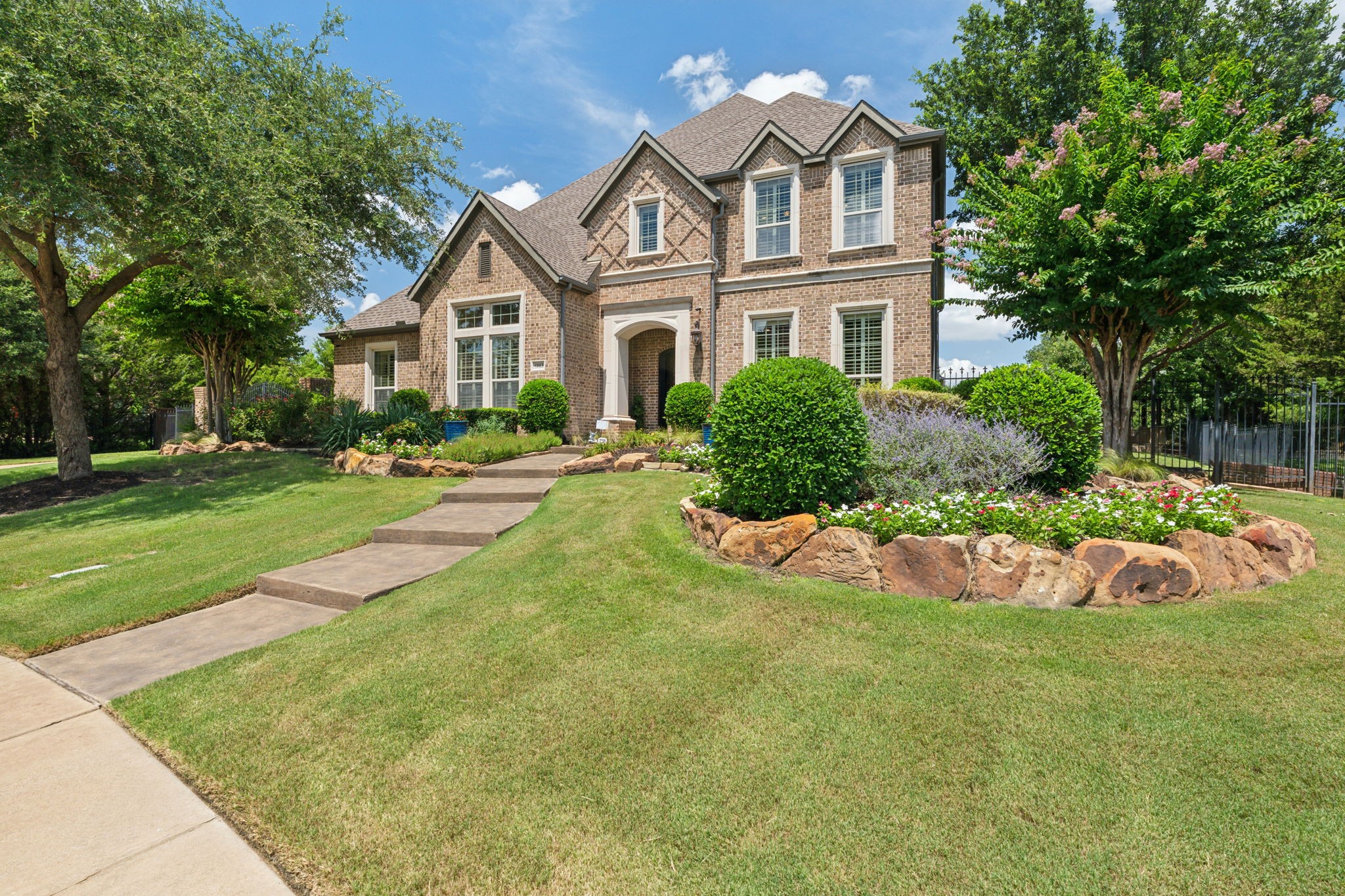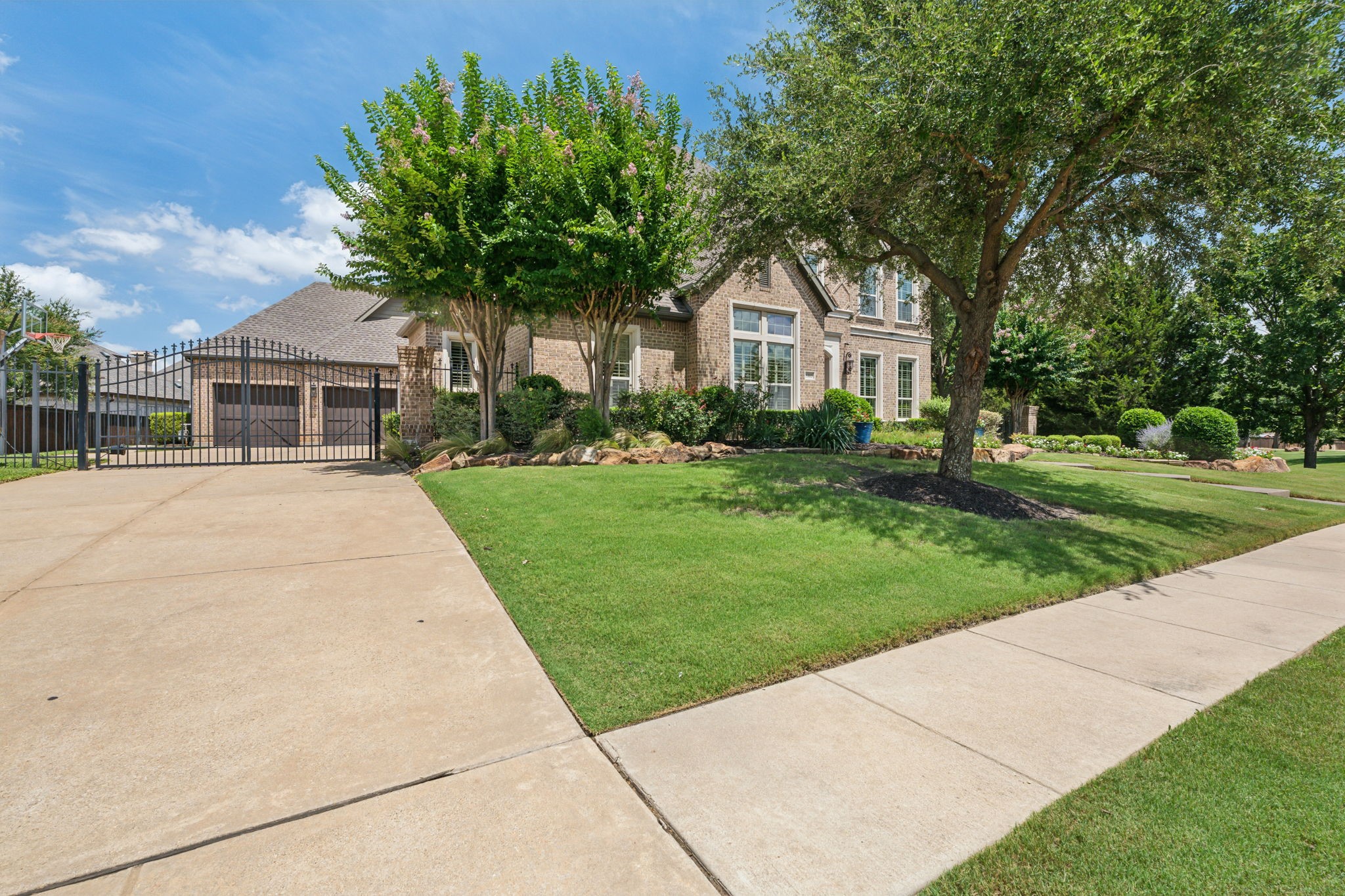


5803 Chalford Common, Colleyville, TX 76034
Active
Listed by
Sandy Ramon Tarbet
William Davis Realty
Last updated:
July 27, 2025, 03:11 PM
MLS#
20994628
Source:
GDAR
About This Home
Home Facts
Single Family
7 Baths
6 Bedrooms
Built in 2011
Price Summary
1,995,000
$370 per Sq. Ft.
MLS #:
20994628
Last Updated:
July 27, 2025, 03:11 PM
Rooms & Interior
Bedrooms
Total Bedrooms:
6
Bathrooms
Total Bathrooms:
7
Full Bathrooms:
6
Interior
Living Area:
5,387 Sq. Ft.
Structure
Structure
Architectural Style:
Traditional
Building Area:
5,387 Sq. Ft.
Year Built:
2011
Lot
Lot Size (Sq. Ft):
23,522
Finances & Disclosures
Price:
$1,995,000
Price per Sq. Ft:
$370 per Sq. Ft.
Contact an Agent
Yes, I would like more information from Coldwell Banker. Please use and/or share my information with a Coldwell Banker agent to contact me about my real estate needs.
By clicking Contact I agree a Coldwell Banker Agent may contact me by phone or text message including by automated means and prerecorded messages about real estate services, and that I can access real estate services without providing my phone number. I acknowledge that I have read and agree to the Terms of Use and Privacy Notice.
Contact an Agent
Yes, I would like more information from Coldwell Banker. Please use and/or share my information with a Coldwell Banker agent to contact me about my real estate needs.
By clicking Contact I agree a Coldwell Banker Agent may contact me by phone or text message including by automated means and prerecorded messages about real estate services, and that I can access real estate services without providing my phone number. I acknowledge that I have read and agree to the Terms of Use and Privacy Notice.