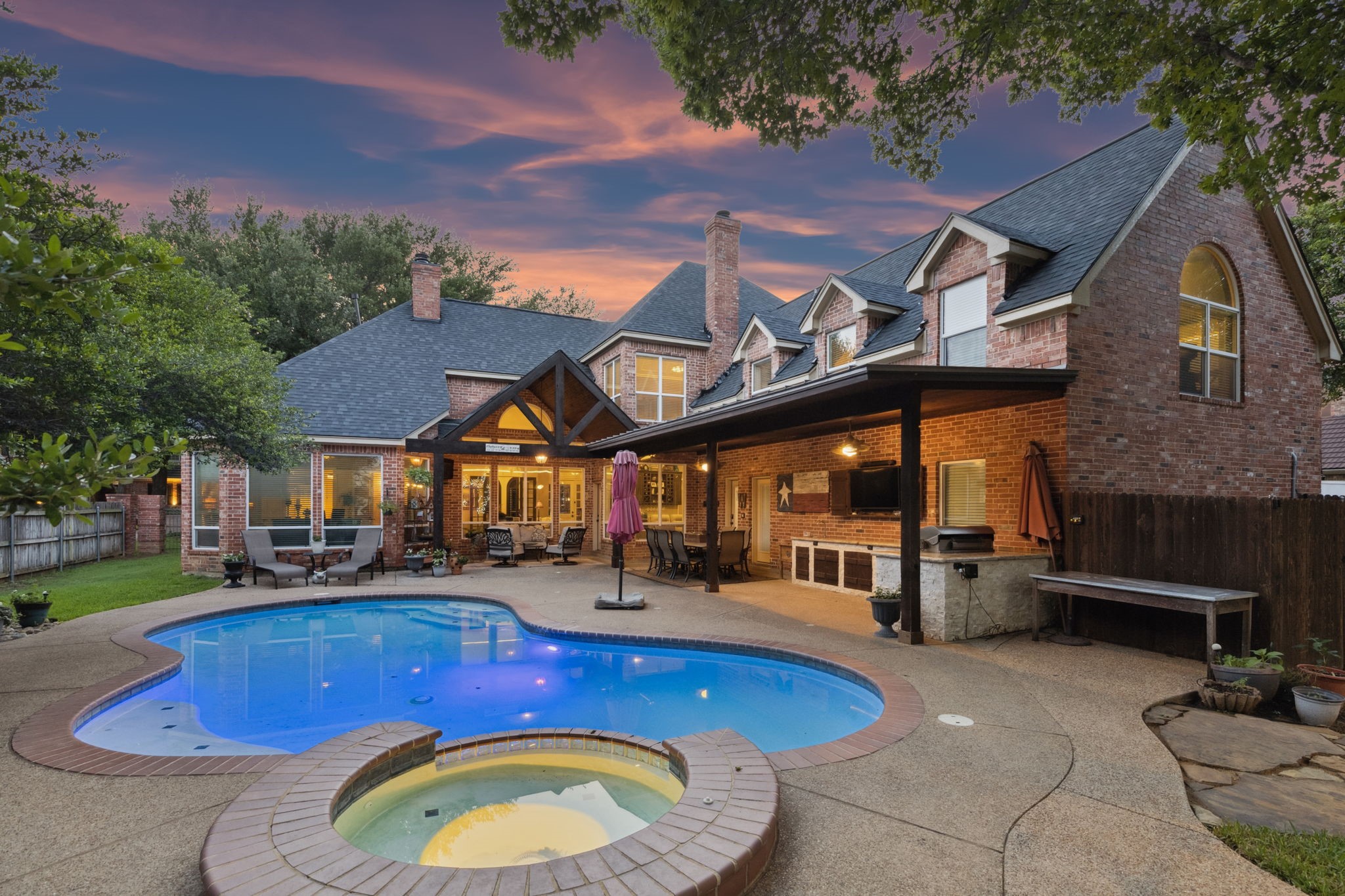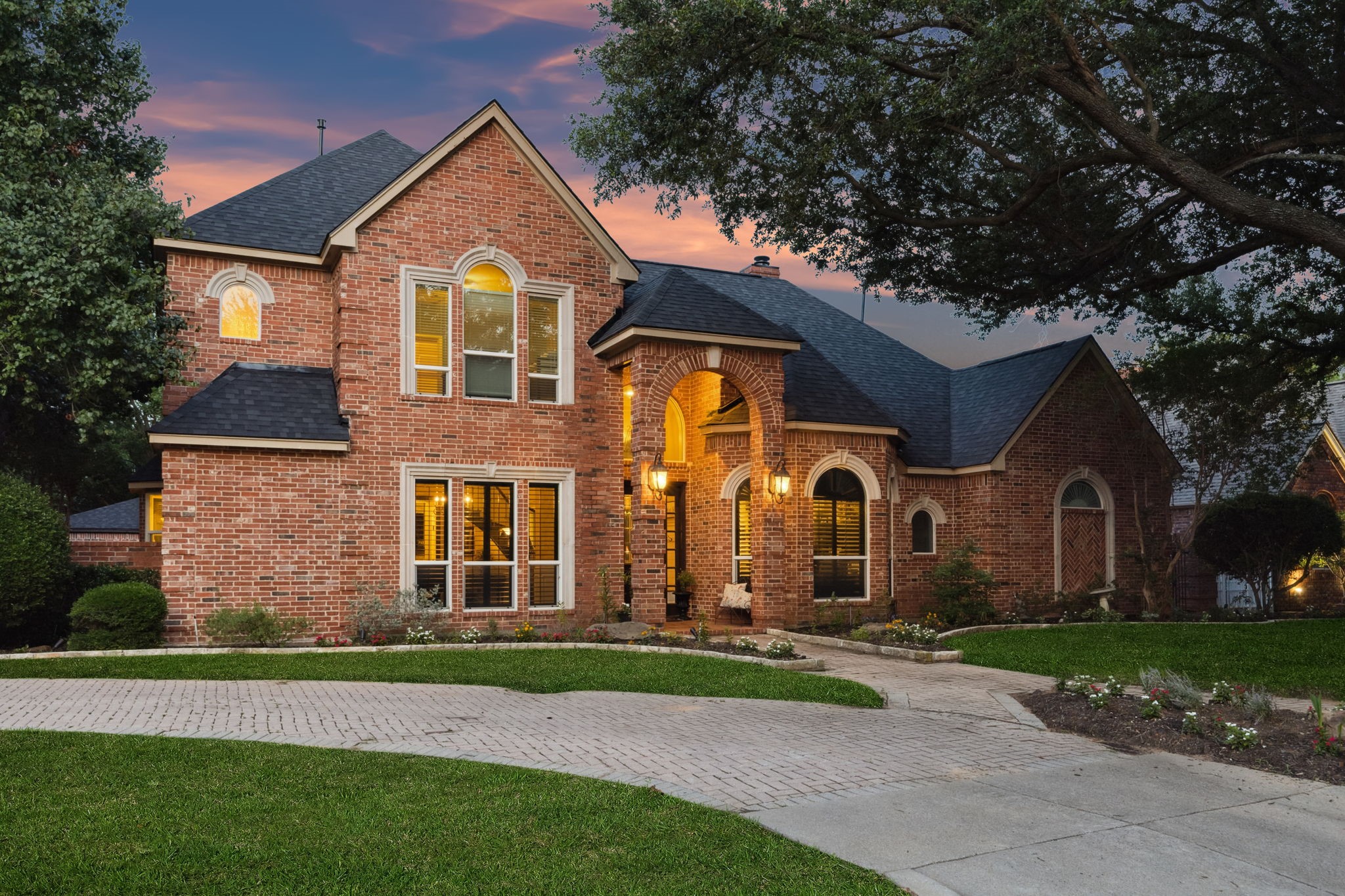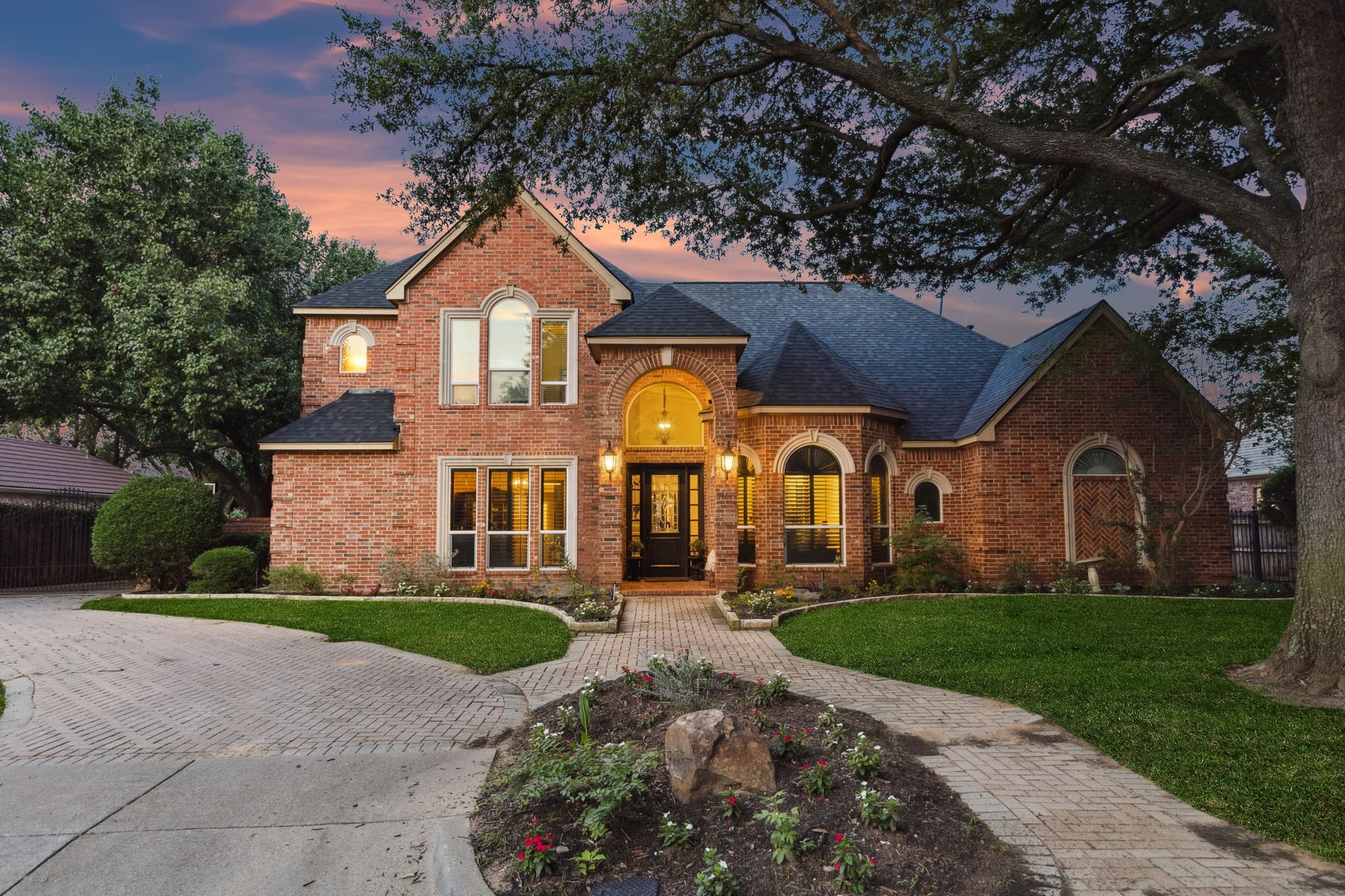


5005 Summerbrook Drive, Colleyville, TX 76034
Active
Listed by
Michael Hershenberg
Lisa Elliott
Real Broker, LLC.
Last updated:
June 9, 2025, 03:15 PM
MLS#
20948399
Source:
GDAR
About This Home
Home Facts
Single Family
5 Baths
5 Bedrooms
Built in 1991
Price Summary
1,394,500
$319 per Sq. Ft.
MLS #:
20948399
Last Updated:
June 9, 2025, 03:15 PM
Rooms & Interior
Bedrooms
Total Bedrooms:
5
Bathrooms
Total Bathrooms:
5
Full Bathrooms:
4
Interior
Living Area:
4,360 Sq. Ft.
Structure
Structure
Architectural Style:
Traditional
Building Area:
4,360 Sq. Ft.
Year Built:
1991
Lot
Lot Size (Sq. Ft):
20,037
Finances & Disclosures
Price:
$1,394,500
Price per Sq. Ft:
$319 per Sq. Ft.
Contact an Agent
Yes, I would like more information from Coldwell Banker. Please use and/or share my information with a Coldwell Banker agent to contact me about my real estate needs.
By clicking Contact I agree a Coldwell Banker Agent may contact me by phone or text message including by automated means and prerecorded messages about real estate services, and that I can access real estate services without providing my phone number. I acknowledge that I have read and agree to the Terms of Use and Privacy Notice.
Contact an Agent
Yes, I would like more information from Coldwell Banker. Please use and/or share my information with a Coldwell Banker agent to contact me about my real estate needs.
By clicking Contact I agree a Coldwell Banker Agent may contact me by phone or text message including by automated means and prerecorded messages about real estate services, and that I can access real estate services without providing my phone number. I acknowledge that I have read and agree to the Terms of Use and Privacy Notice.