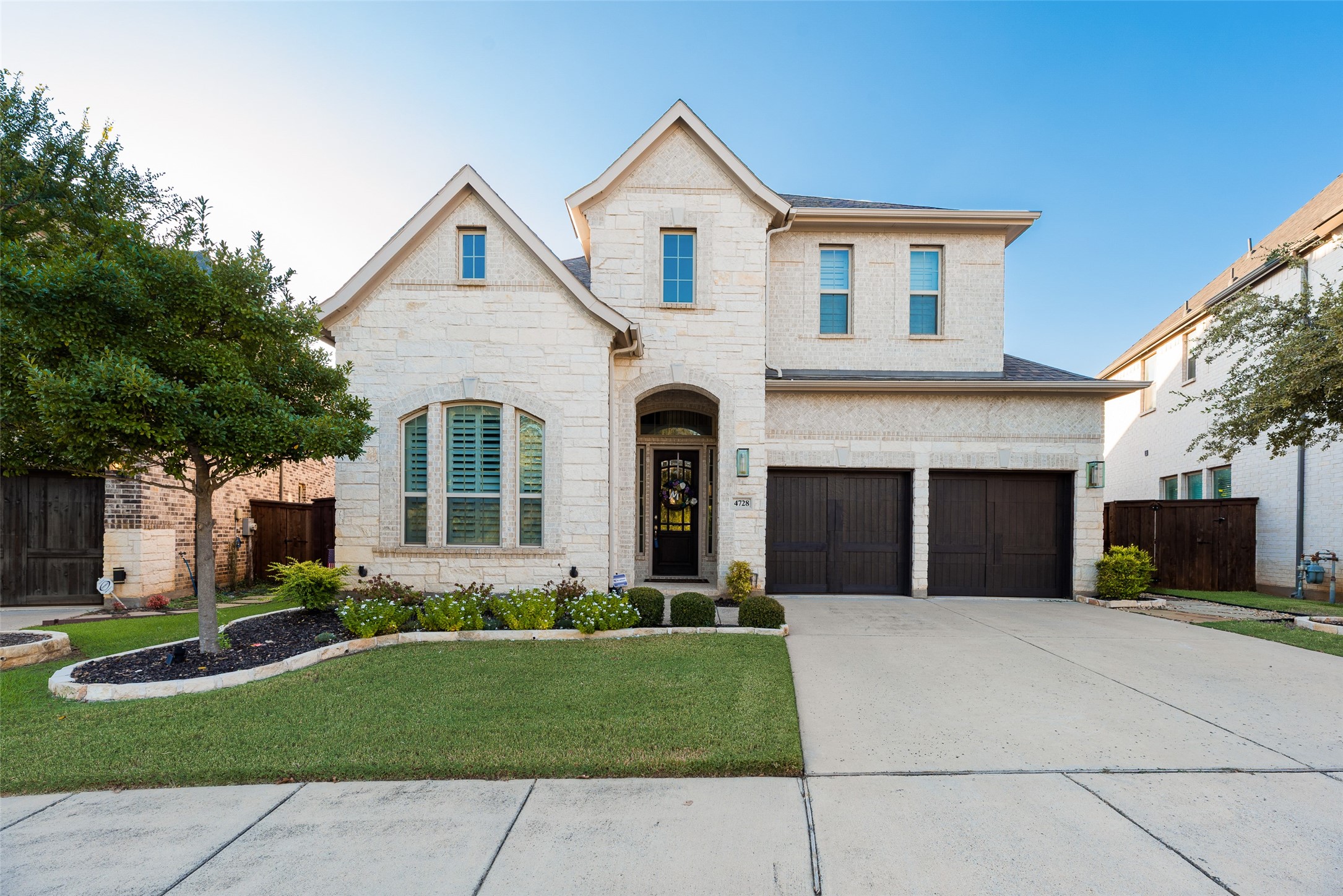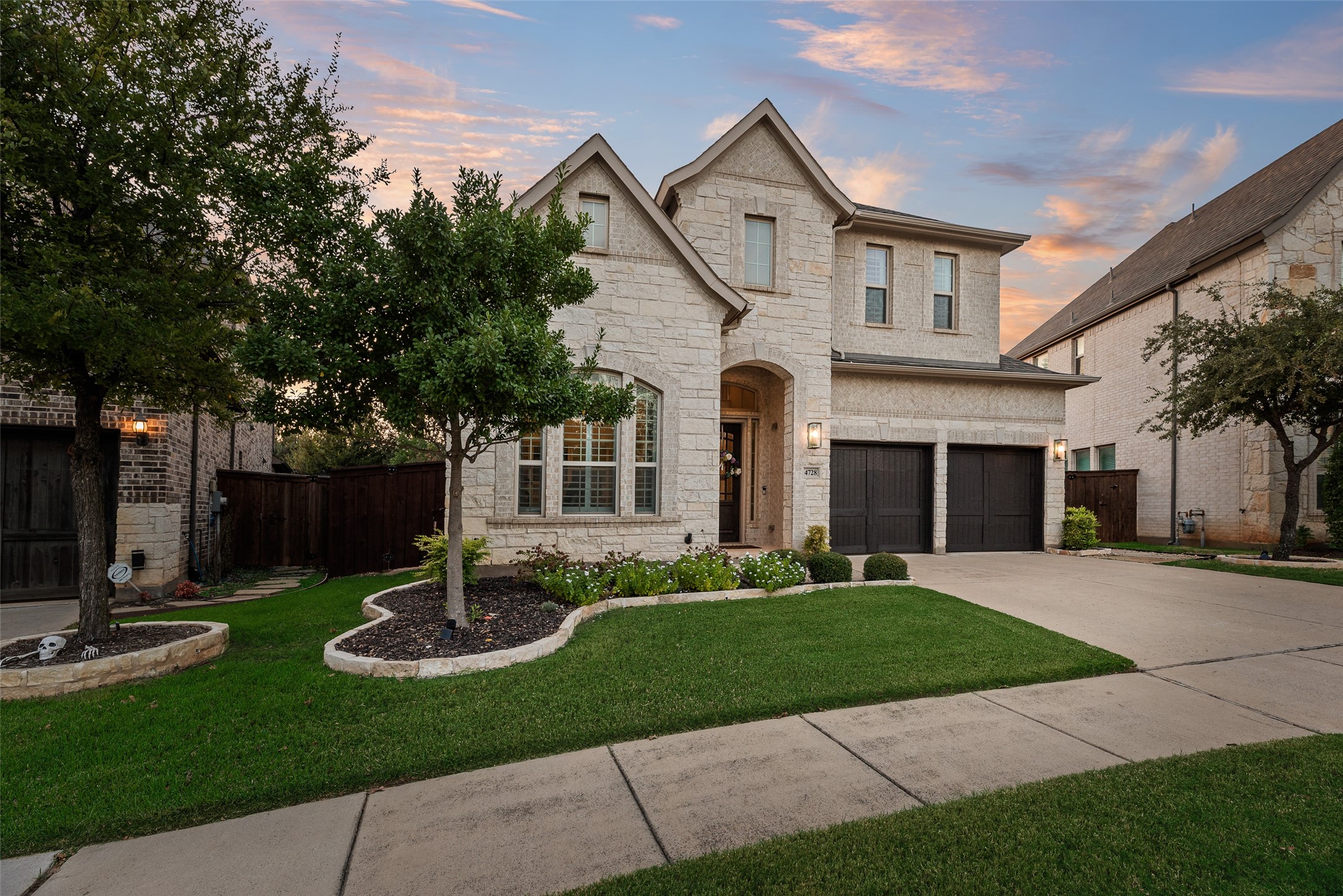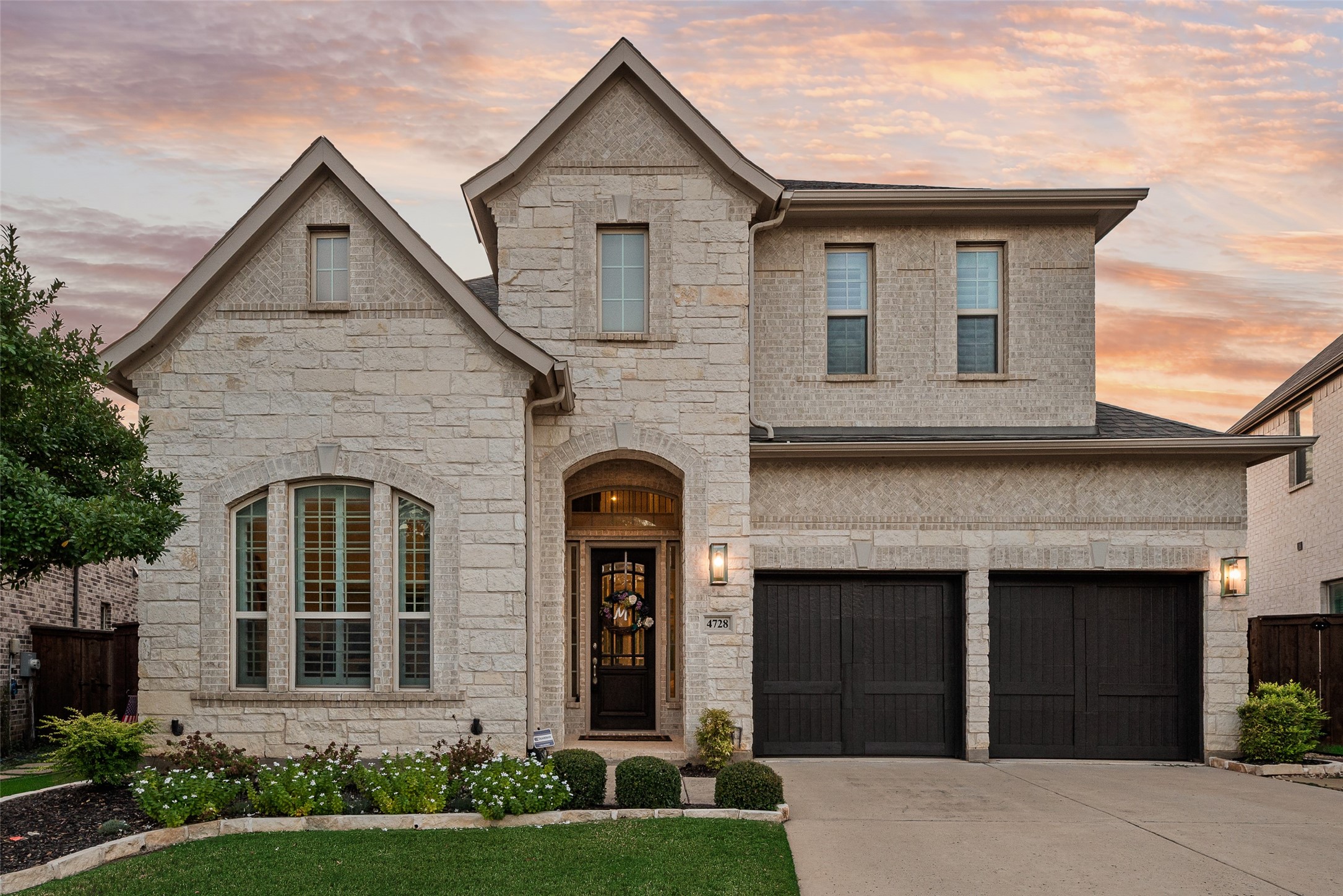


4728 Cabernet Circle, Colleyville, TX 76034
Active
Listed by
Linda Peterson
Larry Fry
Century 21 Mike Bowman, Inc.
Last updated:
October 29, 2025, 08:46 PM
MLS#
21086703
Source:
GDAR
About This Home
Home Facts
Single Family
5 Baths
4 Bedrooms
Built in 2016
Price Summary
1,100,000
$318 per Sq. Ft.
MLS #:
21086703
Last Updated:
October 29, 2025, 08:46 PM
Rooms & Interior
Bedrooms
Total Bedrooms:
4
Bathrooms
Total Bathrooms:
5
Full Bathrooms:
4
Interior
Living Area:
3,459 Sq. Ft.
Structure
Structure
Architectural Style:
Traditional
Building Area:
3,459 Sq. Ft.
Year Built:
2016
Lot
Lot Size (Sq. Ft):
7,143
Finances & Disclosures
Price:
$1,100,000
Price per Sq. Ft:
$318 per Sq. Ft.
See this home in person
Attend an upcoming open house
Sat, Nov 1
02:00 PM - 04:00 PMSun, Nov 2
02:00 PM - 04:00 PMContact an Agent
Yes, I would like more information from Coldwell Banker. Please use and/or share my information with a Coldwell Banker agent to contact me about my real estate needs.
By clicking Contact I agree a Coldwell Banker Agent may contact me by phone or text message including by automated means and prerecorded messages about real estate services, and that I can access real estate services without providing my phone number. I acknowledge that I have read and agree to the Terms of Use and Privacy Notice.
Contact an Agent
Yes, I would like more information from Coldwell Banker. Please use and/or share my information with a Coldwell Banker agent to contact me about my real estate needs.
By clicking Contact I agree a Coldwell Banker Agent may contact me by phone or text message including by automated means and prerecorded messages about real estate services, and that I can access real estate services without providing my phone number. I acknowledge that I have read and agree to the Terms of Use and Privacy Notice.