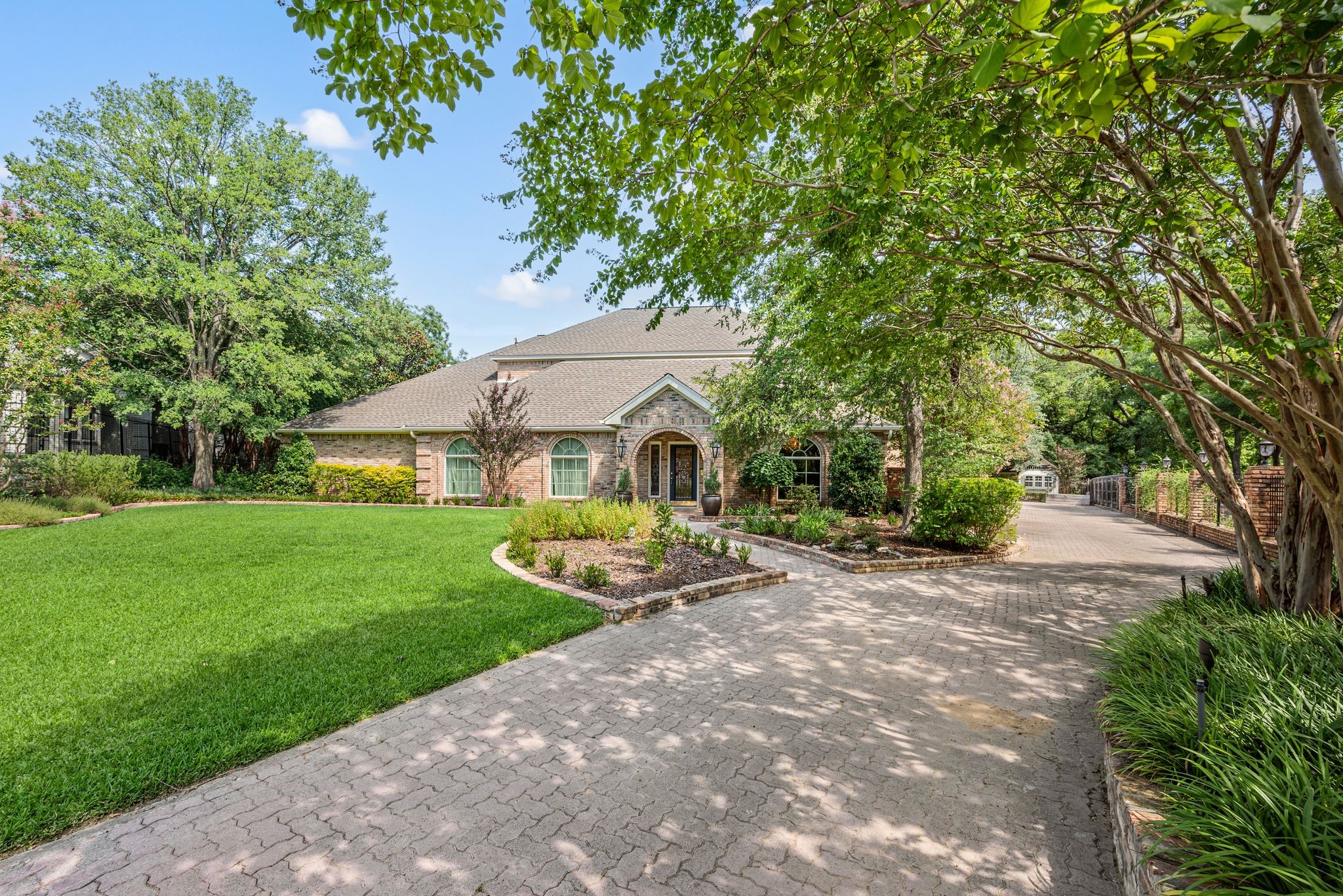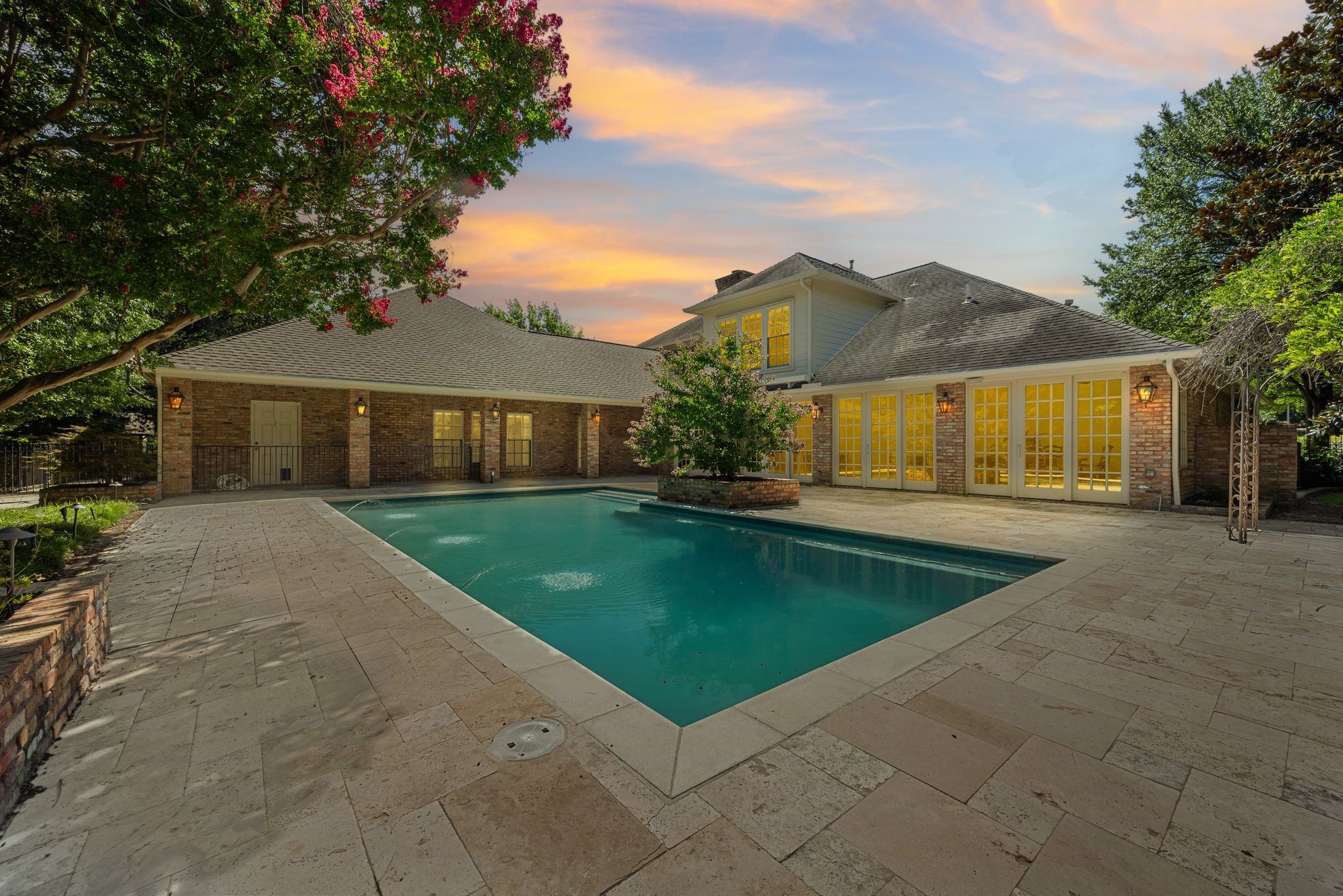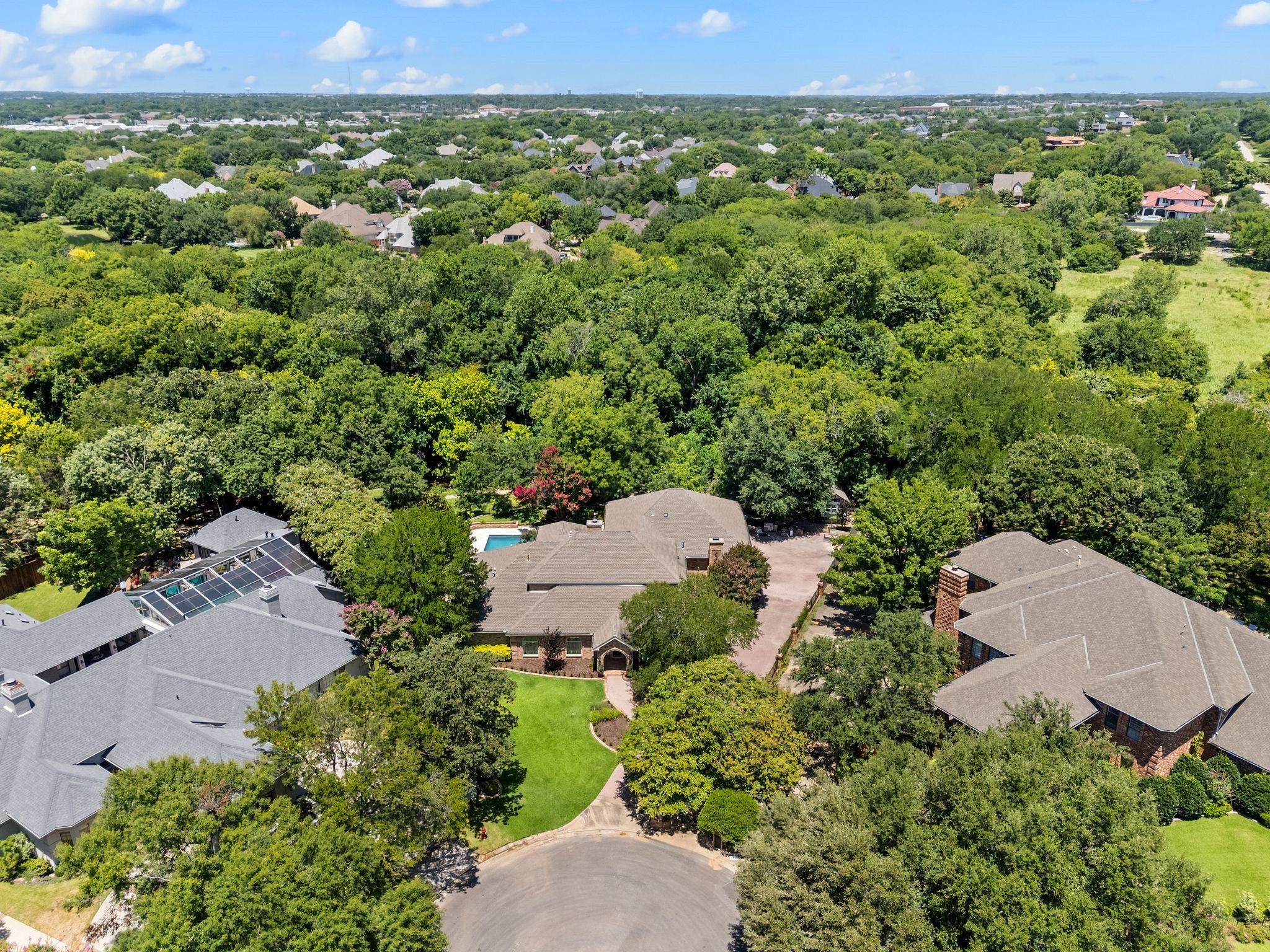


4106 Wood Creek Court, Colleyville, TX 76034
Active
Listed by
Sophie Diaz
Ryan Chandler
Sophie Tel Diaz Real Estate
Last updated:
July 29, 2025, 03:09 PM
MLS#
20988457
Source:
GDAR
About This Home
Home Facts
Single Family
5 Baths
4 Bedrooms
Built in 1984
Price Summary
1,149,900
$211 per Sq. Ft.
MLS #:
20988457
Last Updated:
July 29, 2025, 03:09 PM
Rooms & Interior
Bedrooms
Total Bedrooms:
4
Bathrooms
Total Bathrooms:
5
Full Bathrooms:
3
Interior
Living Area:
5,425 Sq. Ft.
Structure
Structure
Architectural Style:
Traditional
Building Area:
5,425 Sq. Ft.
Year Built:
1984
Lot
Lot Size (Sq. Ft):
39,639
Finances & Disclosures
Price:
$1,149,900
Price per Sq. Ft:
$211 per Sq. Ft.
Contact an Agent
Yes, I would like more information from Coldwell Banker. Please use and/or share my information with a Coldwell Banker agent to contact me about my real estate needs.
By clicking Contact I agree a Coldwell Banker Agent may contact me by phone or text message including by automated means and prerecorded messages about real estate services, and that I can access real estate services without providing my phone number. I acknowledge that I have read and agree to the Terms of Use and Privacy Notice.
Contact an Agent
Yes, I would like more information from Coldwell Banker. Please use and/or share my information with a Coldwell Banker agent to contact me about my real estate needs.
By clicking Contact I agree a Coldwell Banker Agent may contact me by phone or text message including by automated means and prerecorded messages about real estate services, and that I can access real estate services without providing my phone number. I acknowledge that I have read and agree to the Terms of Use and Privacy Notice.