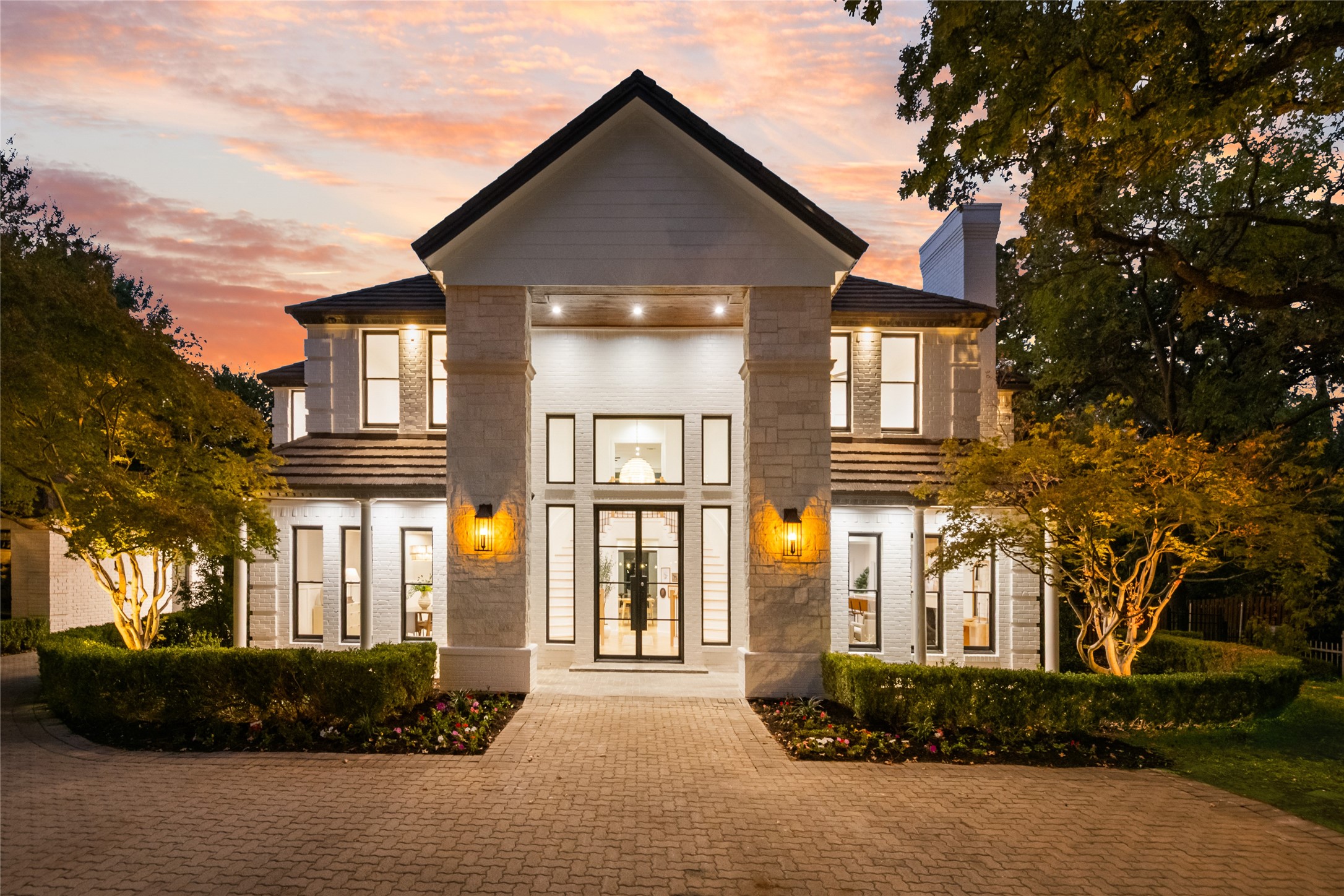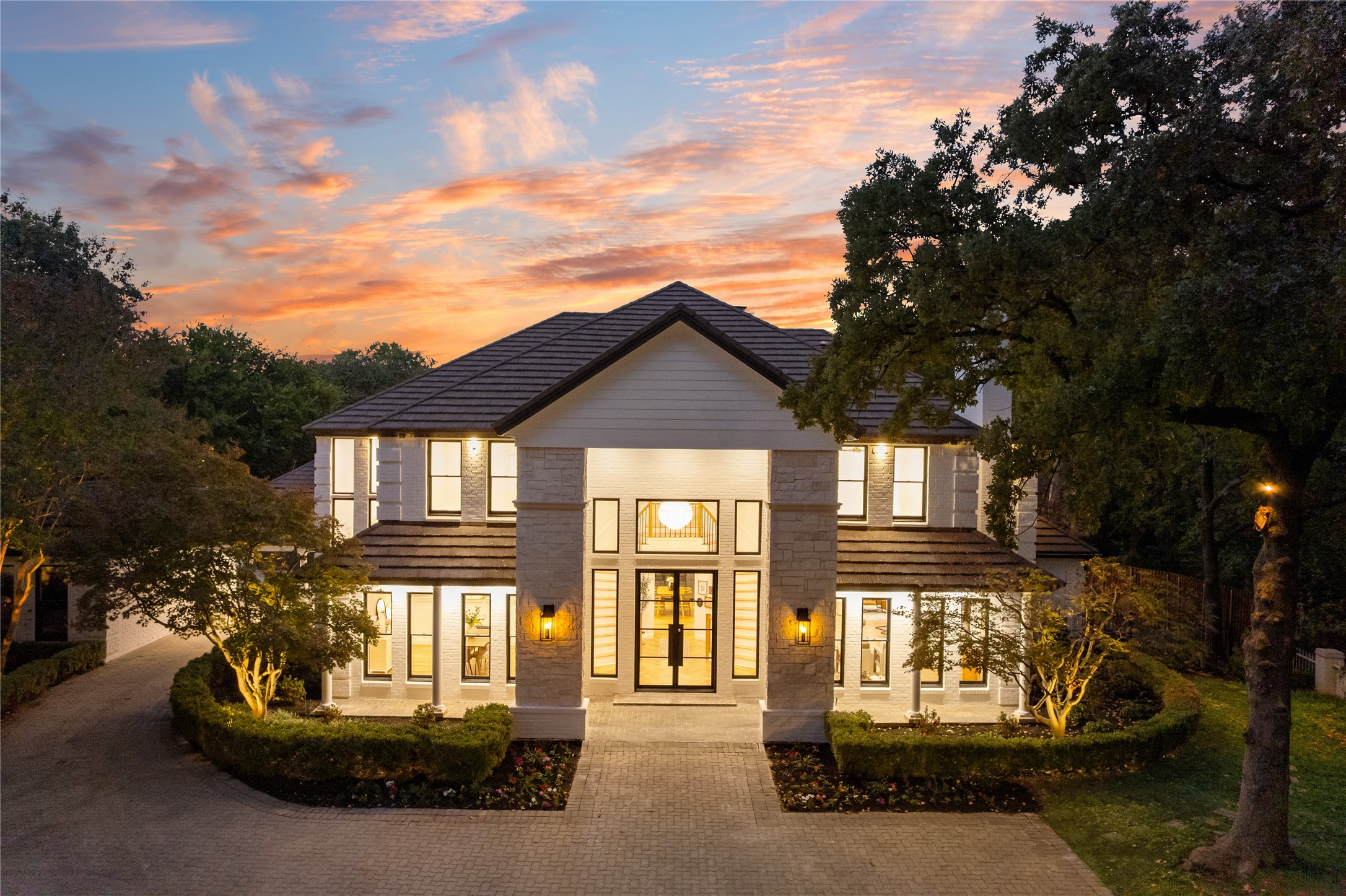


4104 Trail Bend Court, Colleyville, TX 76034
$2,500,000
5
Beds
7
Baths
5,988
Sq Ft
Single Family
Active
Listed by
Jamie Harrison
Magnolia Realty
Last updated:
October 28, 2025, 09:42 PM
MLS#
21079487
Source:
GDAR
About This Home
Home Facts
Single Family
7 Baths
5 Bedrooms
Built in 1984
Price Summary
2,500,000
$417 per Sq. Ft.
MLS #:
21079487
Last Updated:
October 28, 2025, 09:42 PM
Rooms & Interior
Bedrooms
Total Bedrooms:
5
Bathrooms
Total Bathrooms:
7
Full Bathrooms:
6
Interior
Living Area:
5,988 Sq. Ft.
Structure
Structure
Architectural Style:
Traditional
Building Area:
5,988 Sq. Ft.
Year Built:
1984
Lot
Lot Size (Sq. Ft):
79,540
Finances & Disclosures
Price:
$2,500,000
Price per Sq. Ft:
$417 per Sq. Ft.
Contact an Agent
Yes, I would like more information from Coldwell Banker. Please use and/or share my information with a Coldwell Banker agent to contact me about my real estate needs.
By clicking Contact I agree a Coldwell Banker Agent may contact me by phone or text message including by automated means and prerecorded messages about real estate services, and that I can access real estate services without providing my phone number. I acknowledge that I have read and agree to the Terms of Use and Privacy Notice.
Contact an Agent
Yes, I would like more information from Coldwell Banker. Please use and/or share my information with a Coldwell Banker agent to contact me about my real estate needs.
By clicking Contact I agree a Coldwell Banker Agent may contact me by phone or text message including by automated means and prerecorded messages about real estate services, and that I can access real estate services without providing my phone number. I acknowledge that I have read and agree to the Terms of Use and Privacy Notice.