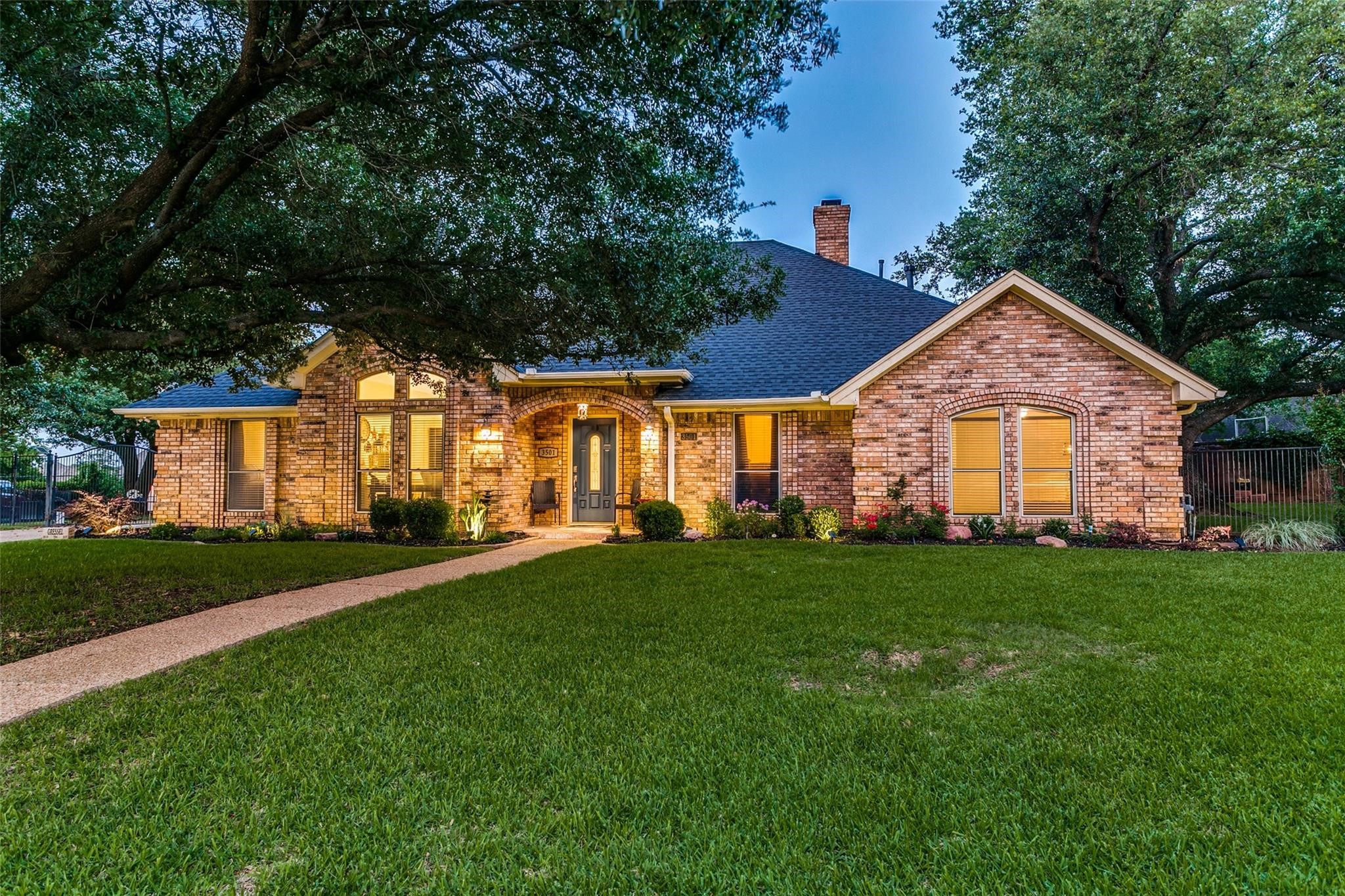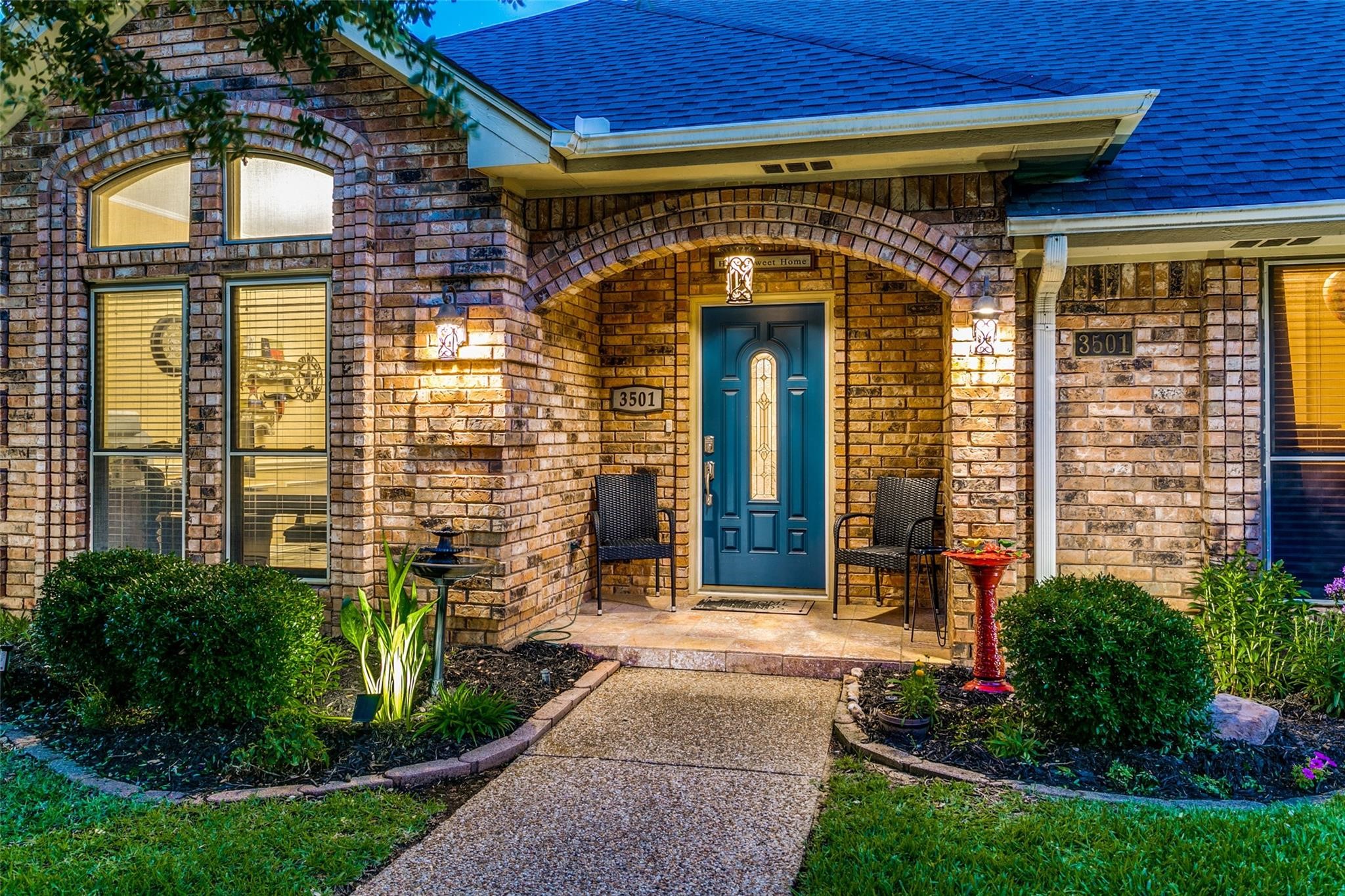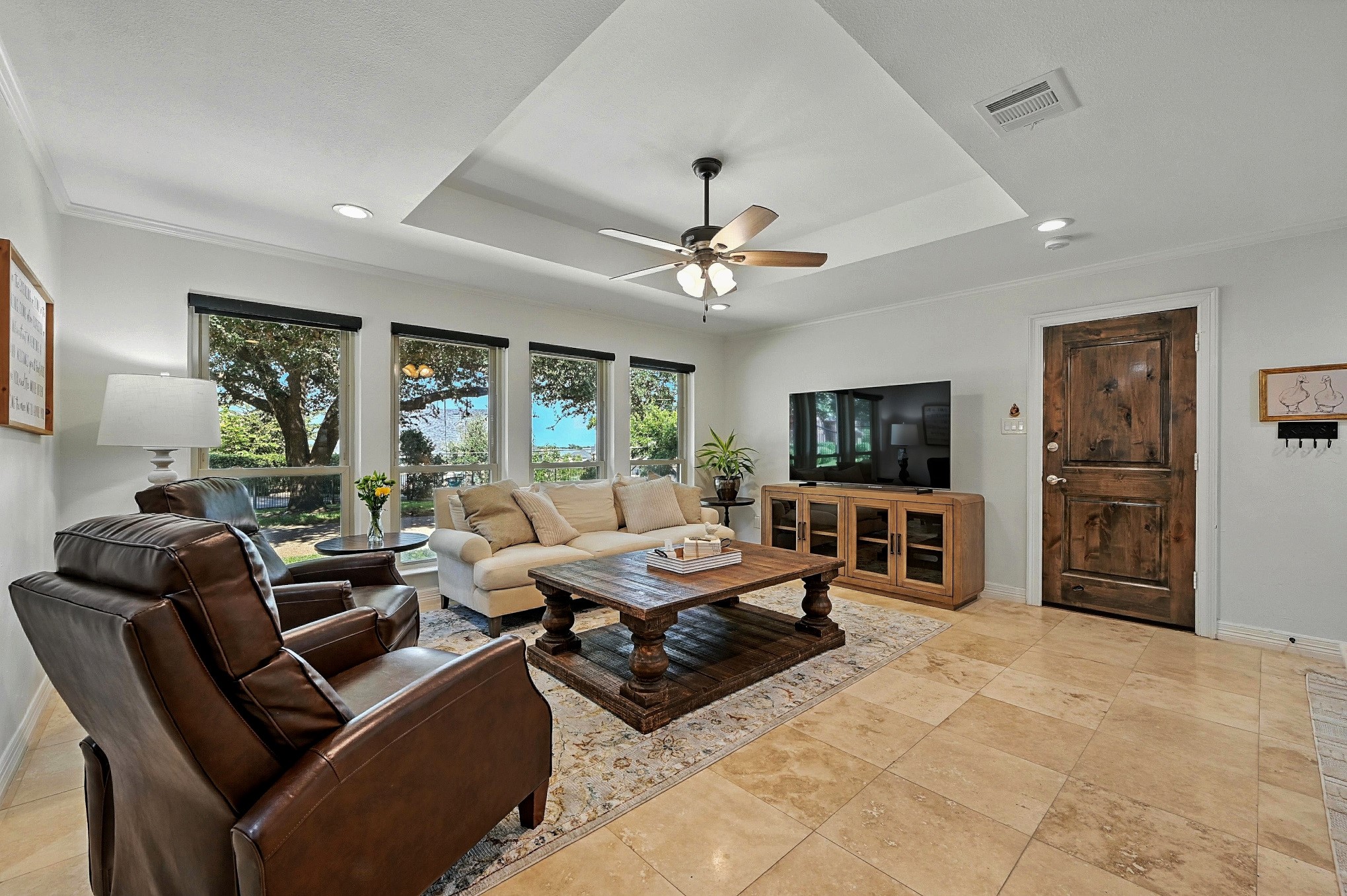


3501 Pembrooke Parkway S, Colleyville, TX 76034
Active
Listed by
Scott Killian
Scott Real Estate
Last updated:
August 4, 2025, 01:45 AM
MLS#
21014862
Source:
GDAR
About This Home
Home Facts
Single Family
3 Baths
4 Bedrooms
Built in 1986
Price Summary
729,900
$266 per Sq. Ft.
MLS #:
21014862
Last Updated:
August 4, 2025, 01:45 AM
Rooms & Interior
Bedrooms
Total Bedrooms:
4
Bathrooms
Total Bathrooms:
3
Full Bathrooms:
3
Interior
Living Area:
2,736 Sq. Ft.
Structure
Structure
Architectural Style:
Ranch, Traditional
Building Area:
2,736 Sq. Ft.
Year Built:
1986
Lot
Lot Size (Sq. Ft):
17,772
Finances & Disclosures
Price:
$729,900
Price per Sq. Ft:
$266 per Sq. Ft.
Contact an Agent
Yes, I would like more information from Coldwell Banker. Please use and/or share my information with a Coldwell Banker agent to contact me about my real estate needs.
By clicking Contact I agree a Coldwell Banker Agent may contact me by phone or text message including by automated means and prerecorded messages about real estate services, and that I can access real estate services without providing my phone number. I acknowledge that I have read and agree to the Terms of Use and Privacy Notice.
Contact an Agent
Yes, I would like more information from Coldwell Banker. Please use and/or share my information with a Coldwell Banker agent to contact me about my real estate needs.
By clicking Contact I agree a Coldwell Banker Agent may contact me by phone or text message including by automated means and prerecorded messages about real estate services, and that I can access real estate services without providing my phone number. I acknowledge that I have read and agree to the Terms of Use and Privacy Notice.