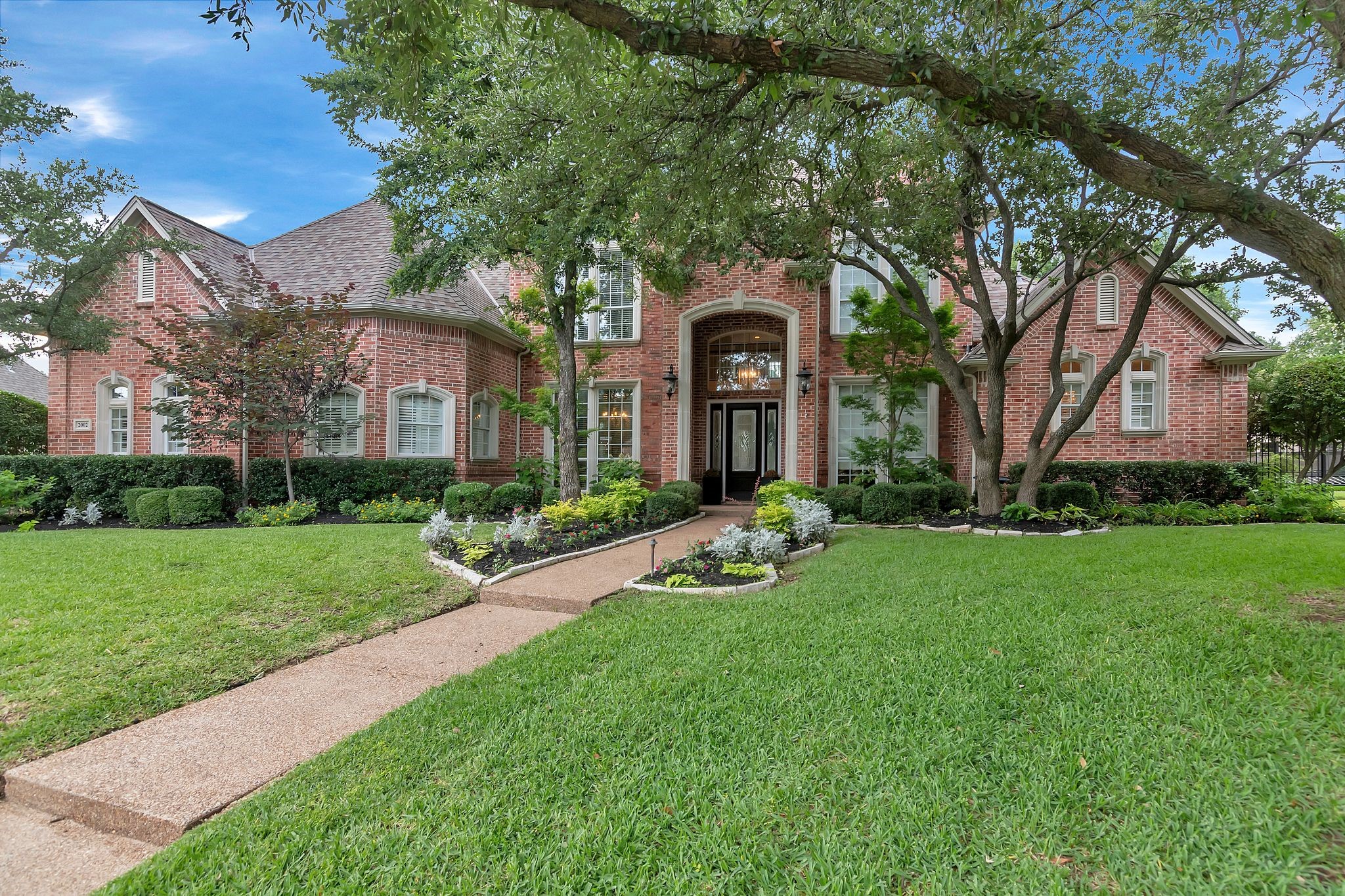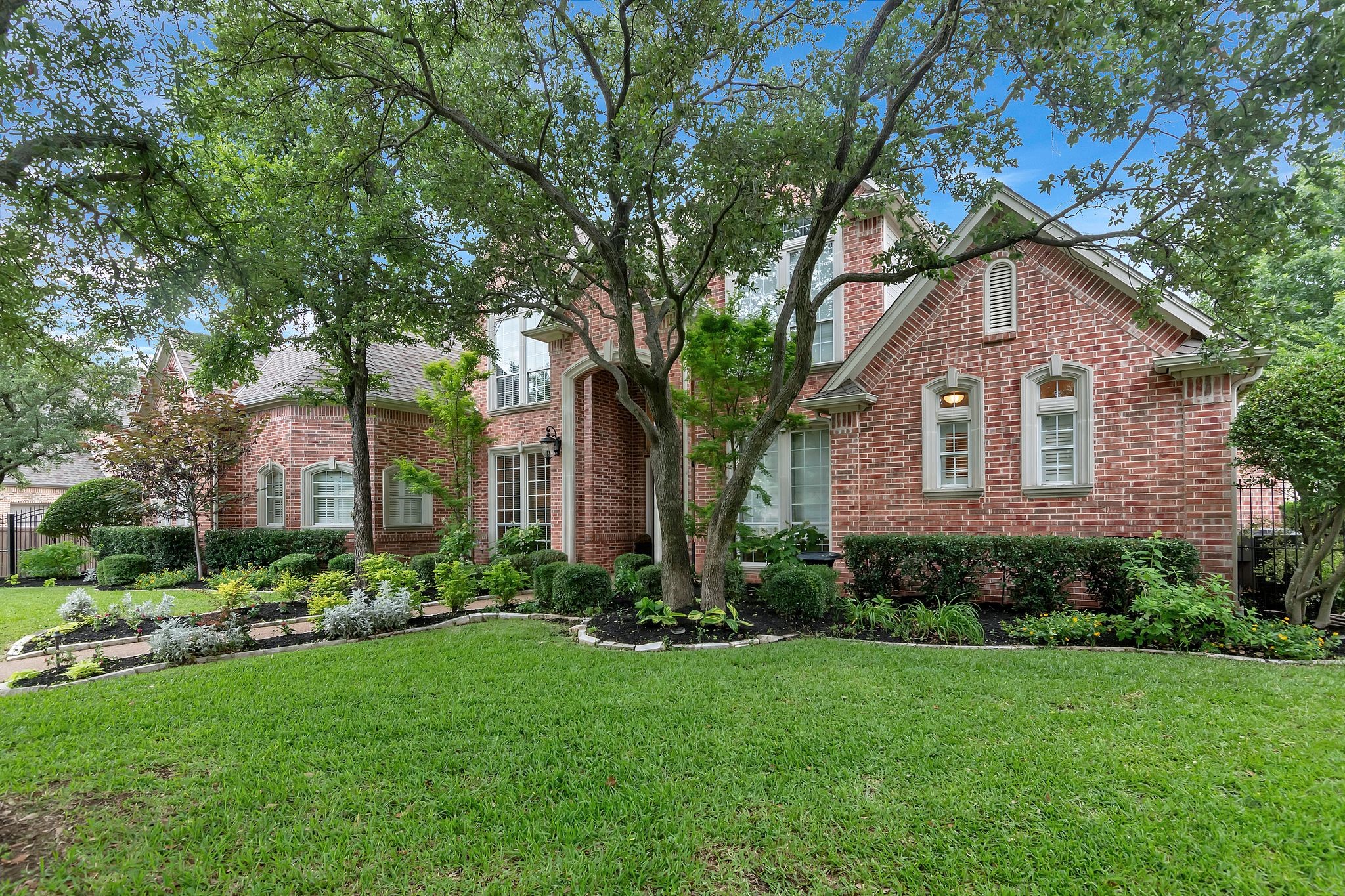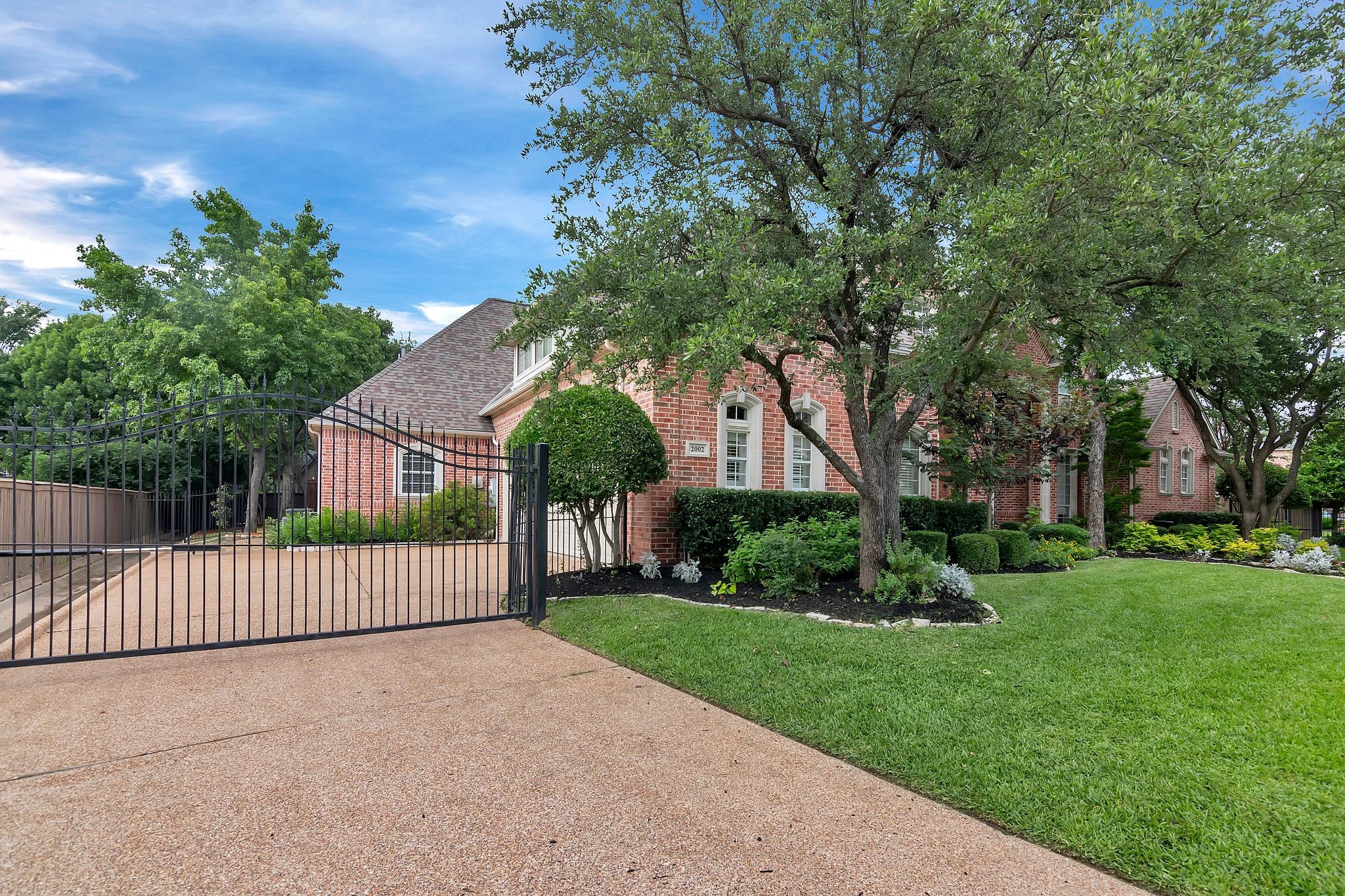


2002 Caspian Lane, Colleyville, TX 76034
Active
Listed by
Cindy Giles
Keller Williams Realty
Last updated:
June 15, 2025, 03:18 PM
MLS#
20967663
Source:
GDAR
About This Home
Home Facts
Single Family
4 Baths
5 Bedrooms
Built in 1999
Price Summary
1,459,000
$265 per Sq. Ft.
MLS #:
20967663
Last Updated:
June 15, 2025, 03:18 PM
Rooms & Interior
Bedrooms
Total Bedrooms:
5
Bathrooms
Total Bathrooms:
4
Full Bathrooms:
4
Interior
Living Area:
5,495 Sq. Ft.
Structure
Structure
Architectural Style:
Traditional
Building Area:
5,495 Sq. Ft.
Year Built:
1999
Lot
Lot Size (Sq. Ft):
19,253
Finances & Disclosures
Price:
$1,459,000
Price per Sq. Ft:
$265 per Sq. Ft.
Contact an Agent
Yes, I would like more information from Coldwell Banker. Please use and/or share my information with a Coldwell Banker agent to contact me about my real estate needs.
By clicking Contact I agree a Coldwell Banker Agent may contact me by phone or text message including by automated means and prerecorded messages about real estate services, and that I can access real estate services without providing my phone number. I acknowledge that I have read and agree to the Terms of Use and Privacy Notice.
Contact an Agent
Yes, I would like more information from Coldwell Banker. Please use and/or share my information with a Coldwell Banker agent to contact me about my real estate needs.
By clicking Contact I agree a Coldwell Banker Agent may contact me by phone or text message including by automated means and prerecorded messages about real estate services, and that I can access real estate services without providing my phone number. I acknowledge that I have read and agree to the Terms of Use and Privacy Notice.