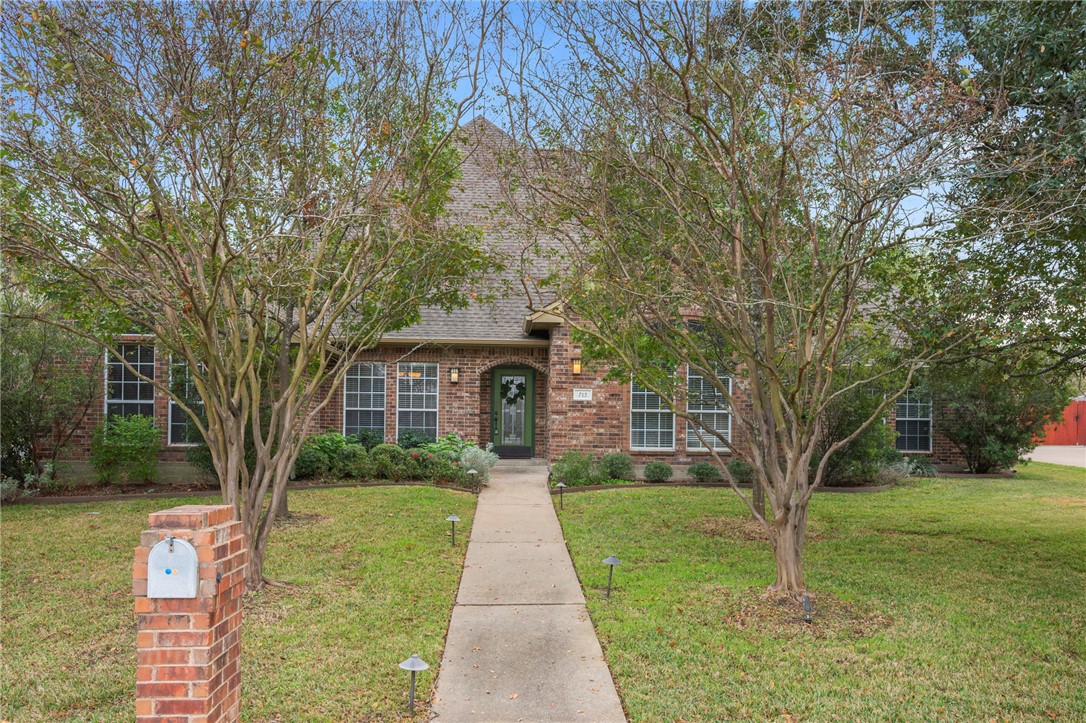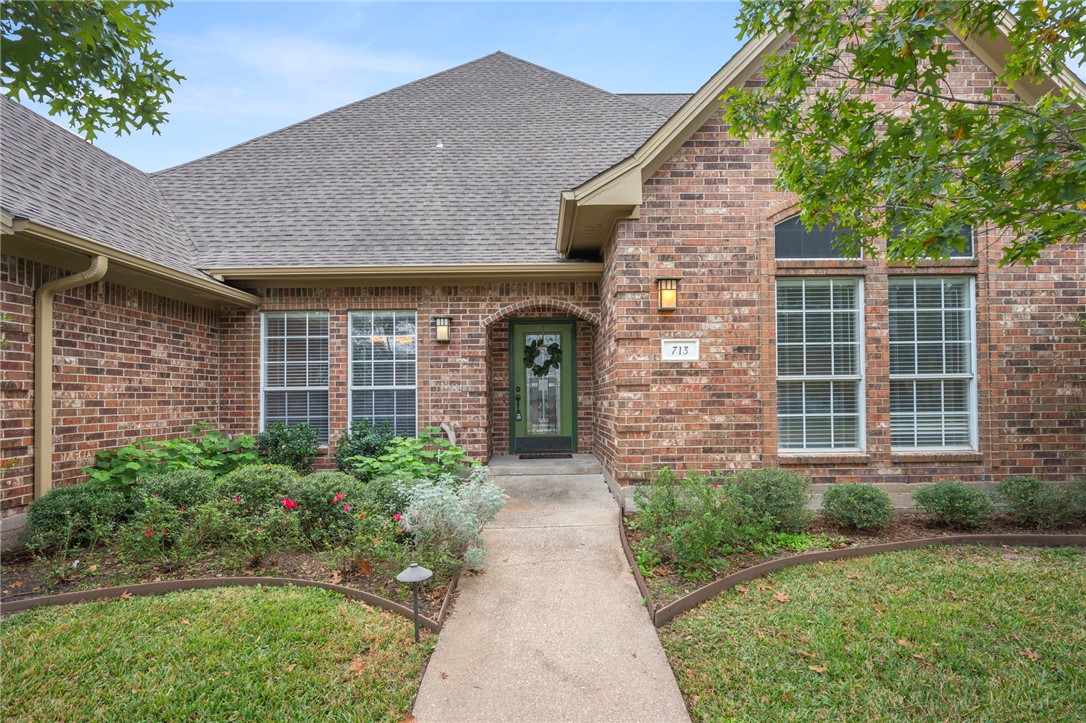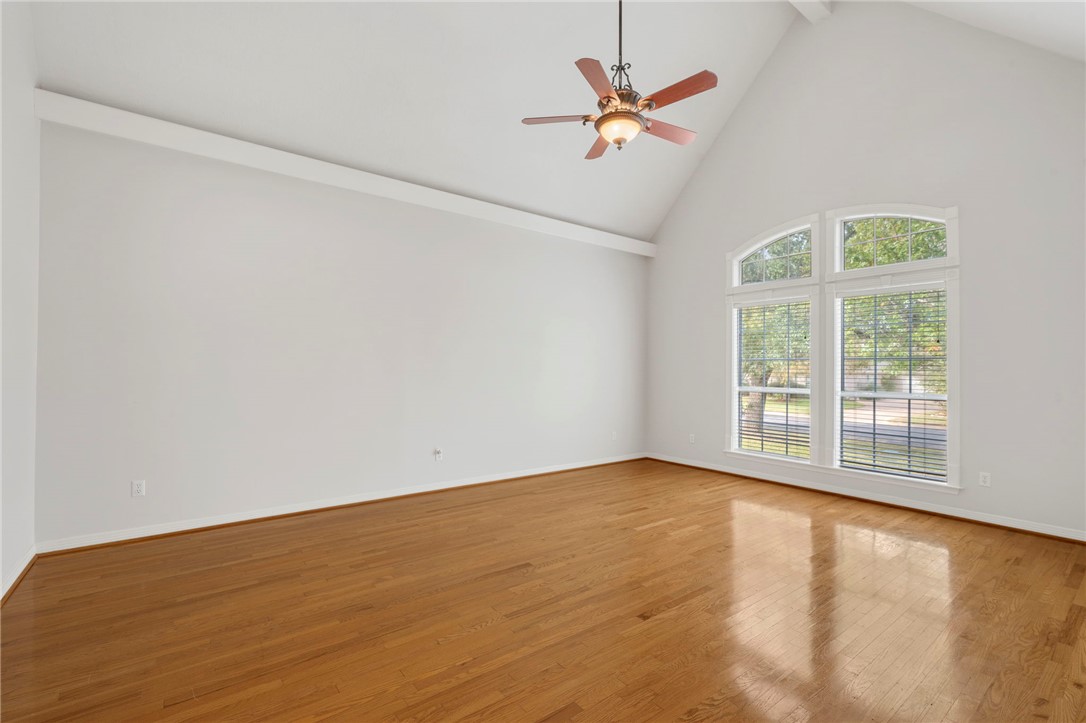


713 Willow Loop, College Station, TX 77845
$599,900
4
Beds
3
Baths
3,403
Sq Ft
Single Family
Active
Listed by
Bradley Corrier
Tracy Corrier
Keller Williams Realty Brazos Valley Office
979-693-9100
Last updated:
November 21, 2025, 09:01 PM
MLS#
25011733
Source:
TX BCSR
About This Home
Home Facts
Single Family
3 Baths
4 Bedrooms
Built in 1993
Price Summary
599,900
$176 per Sq. Ft.
MLS #:
25011733
Last Updated:
November 21, 2025, 09:01 PM
Added:
a day ago
Rooms & Interior
Bedrooms
Total Bedrooms:
4
Bathrooms
Total Bathrooms:
3
Full Bathrooms:
3
Interior
Living Area:
3,403 Sq. Ft.
Structure
Structure
Architectural Style:
Traditional
Building Area:
3,403 Sq. Ft.
Year Built:
1993
Lot
Lot Size (Sq. Ft):
12,172
Finances & Disclosures
Price:
$599,900
Price per Sq. Ft:
$176 per Sq. Ft.
Contact an Agent
Yes, I would like more information from Coldwell Banker. Please use and/or share my information with a Coldwell Banker agent to contact me about my real estate needs.
By clicking Contact I agree a Coldwell Banker Agent may contact me by phone or text message including by automated means and prerecorded messages about real estate services, and that I can access real estate services without providing my phone number. I acknowledge that I have read and agree to the Terms of Use and Privacy Notice.
Contact an Agent
Yes, I would like more information from Coldwell Banker. Please use and/or share my information with a Coldwell Banker agent to contact me about my real estate needs.
By clicking Contact I agree a Coldwell Banker Agent may contact me by phone or text message including by automated means and prerecorded messages about real estate services, and that I can access real estate services without providing my phone number. I acknowledge that I have read and agree to the Terms of Use and Privacy Notice.