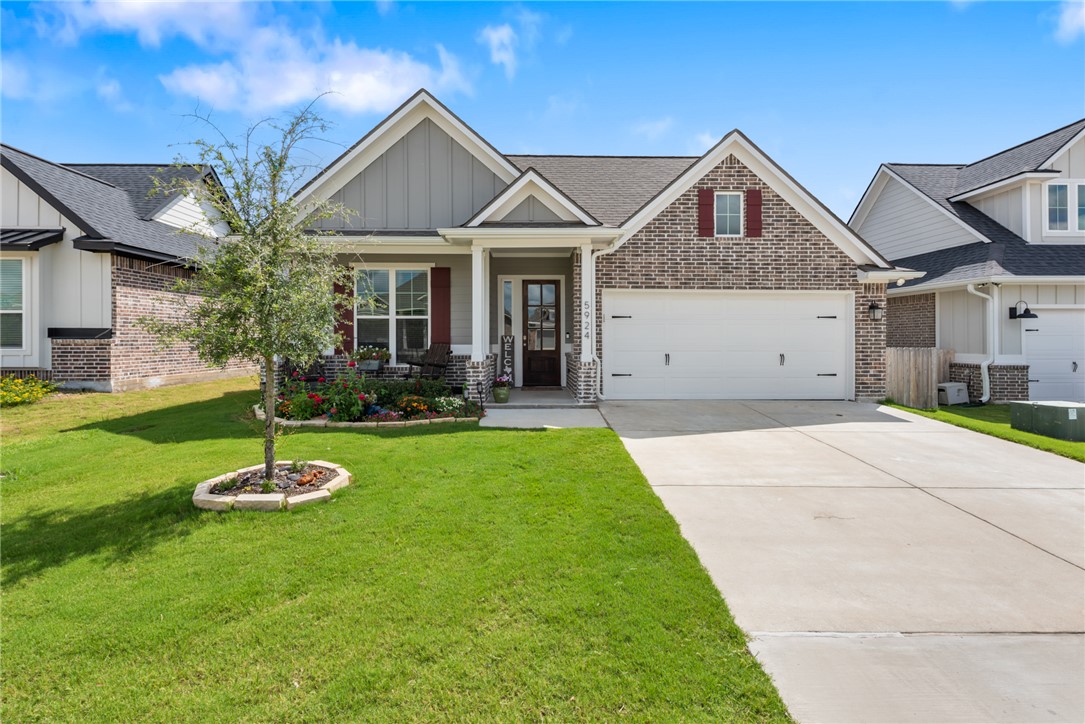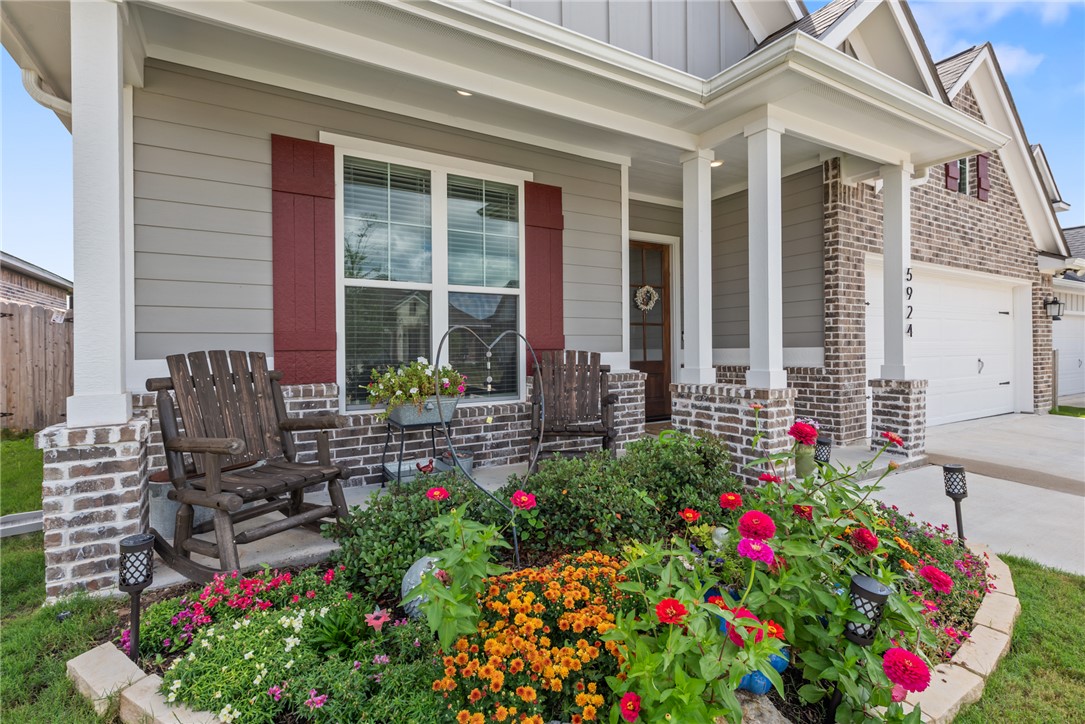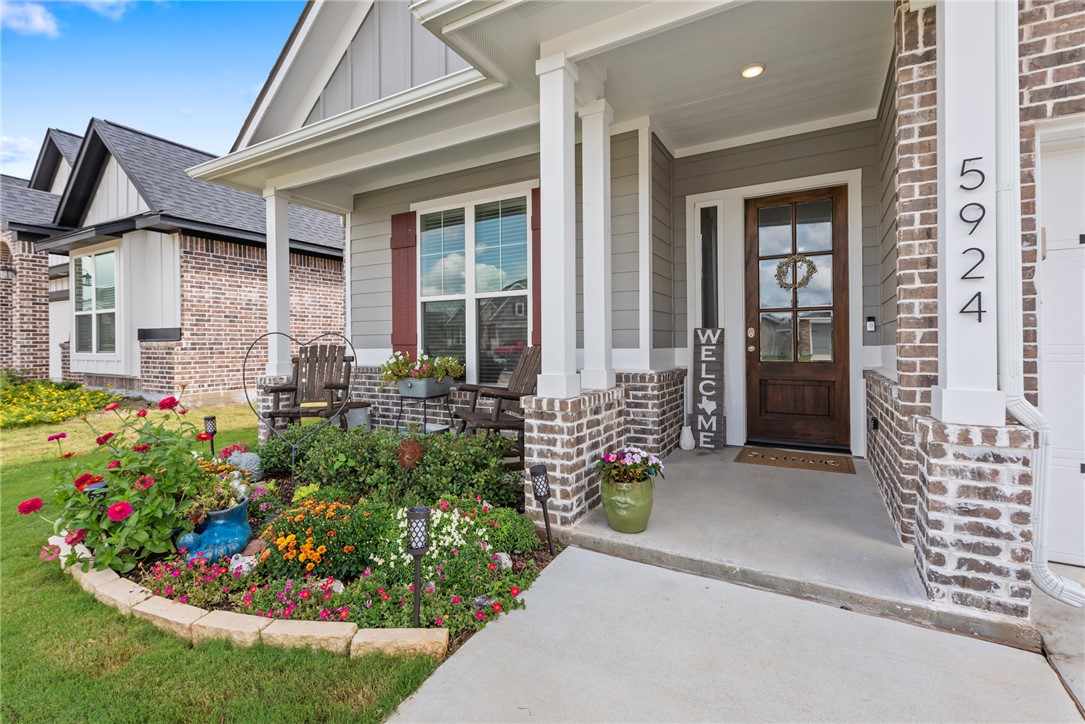


5924 Eldora Drive, College Station, TX 77845
$349,900
3
Beds
2
Baths
1,892
Sq Ft
Single Family
Active
Listed by
Kristi Fox Satsky
Century 21 Integra Unlocked
979-777-7369
Last updated:
June 3, 2025, 12:52 AM
MLS#
25006368
Source:
TX BCSR
About This Home
Home Facts
Single Family
2 Baths
3 Bedrooms
Built in 2022
Price Summary
349,900
$184 per Sq. Ft.
MLS #:
25006368
Last Updated:
June 3, 2025, 12:52 AM
Added:
6 day(s) ago
Rooms & Interior
Bedrooms
Total Bedrooms:
3
Bathrooms
Total Bathrooms:
2
Full Bathrooms:
2
Interior
Living Area:
1,892 Sq. Ft.
Structure
Structure
Architectural Style:
Traditional
Building Area:
1,892 Sq. Ft.
Year Built:
2022
Lot
Lot Size (Sq. Ft):
5,750
Finances & Disclosures
Price:
$349,900
Price per Sq. Ft:
$184 per Sq. Ft.
See this home in person
Attend an upcoming open house
Sat, Jun 7
10:00 AM - 01:00 PMContact an Agent
Yes, I would like more information from Coldwell Banker. Please use and/or share my information with a Coldwell Banker agent to contact me about my real estate needs.
By clicking Contact I agree a Coldwell Banker Agent may contact me by phone or text message including by automated means and prerecorded messages about real estate services, and that I can access real estate services without providing my phone number. I acknowledge that I have read and agree to the Terms of Use and Privacy Notice.
Contact an Agent
Yes, I would like more information from Coldwell Banker. Please use and/or share my information with a Coldwell Banker agent to contact me about my real estate needs.
By clicking Contact I agree a Coldwell Banker Agent may contact me by phone or text message including by automated means and prerecorded messages about real estate services, and that I can access real estate services without providing my phone number. I acknowledge that I have read and agree to the Terms of Use and Privacy Notice.