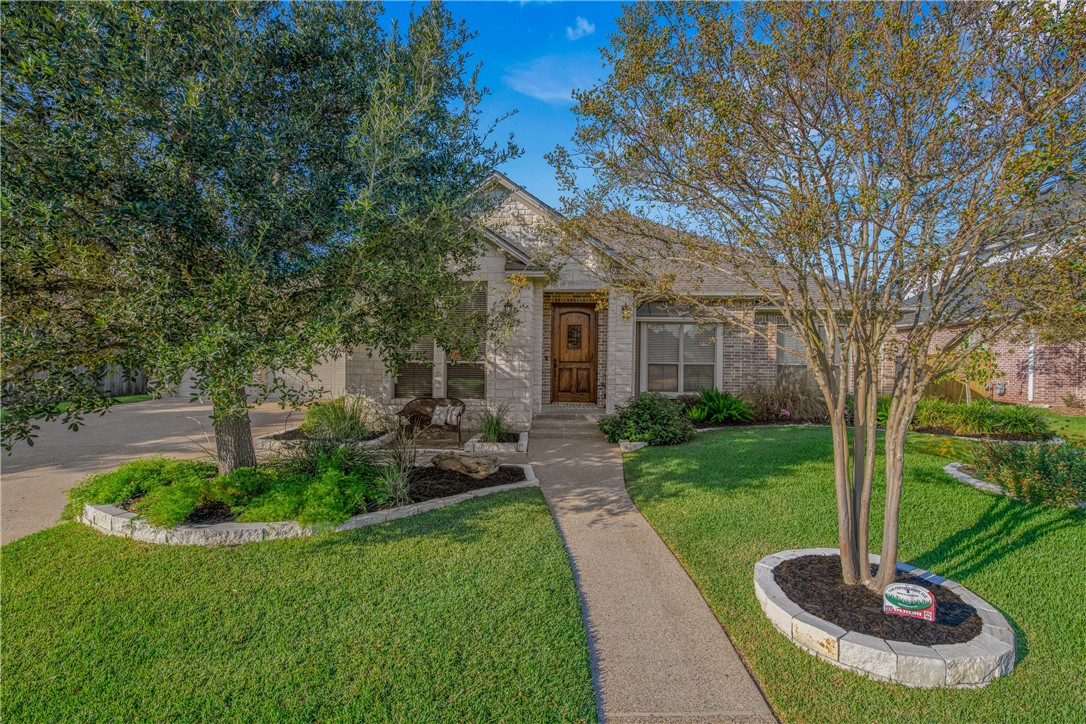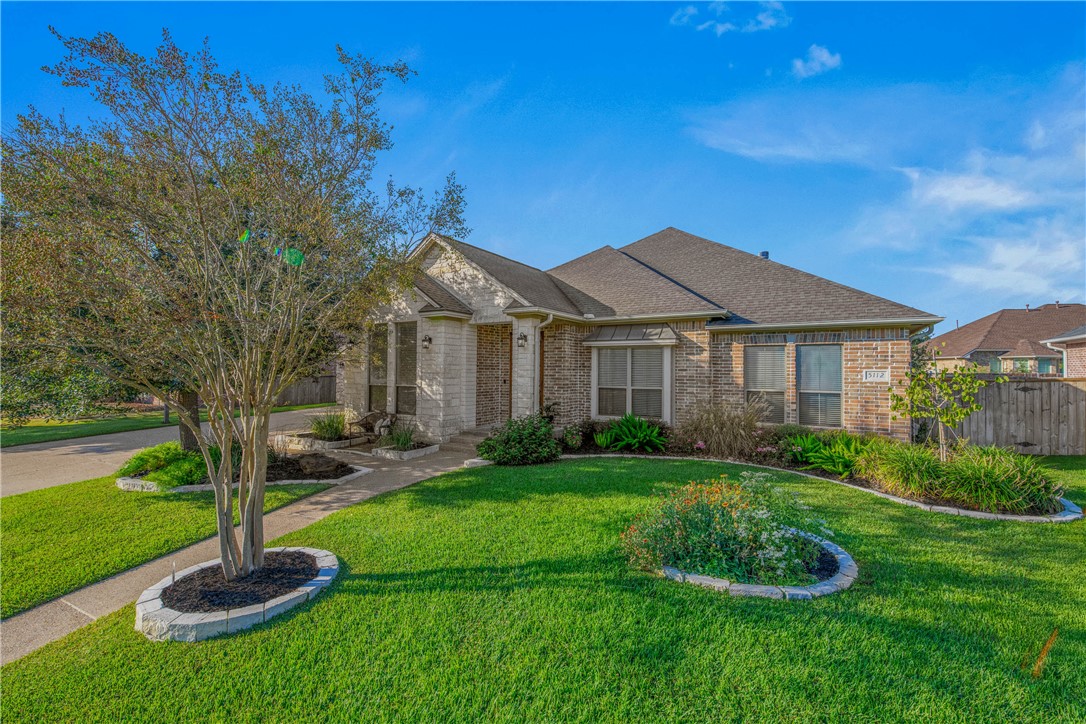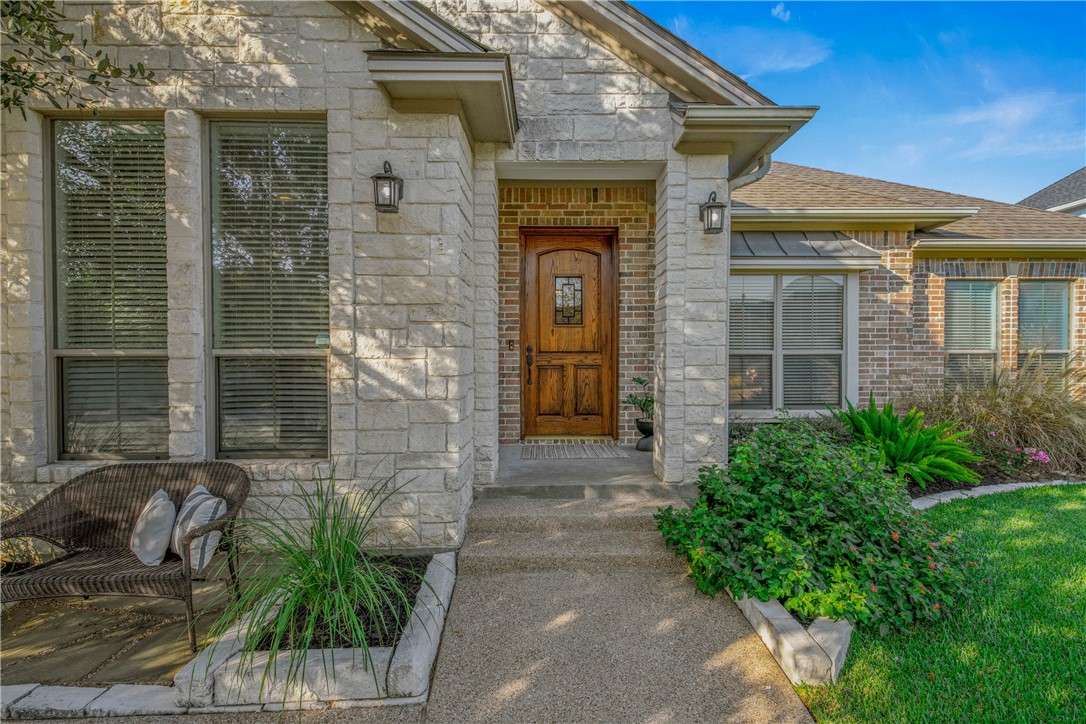


5112 Sycamore Hills Drive, College Station, TX 77845
$698,000
4
Beds
3
Baths
3,222
Sq Ft
Single Family
Active
Listed by
Jennifer Zweiacker
Zweiacker & Associates
979-450-0455
Last updated:
October 4, 2025, 06:53 PM
MLS#
25010011
Source:
TX BCSR
About This Home
Home Facts
Single Family
3 Baths
4 Bedrooms
Built in 2002
Price Summary
698,000
$216 per Sq. Ft.
MLS #:
25010011
Last Updated:
October 4, 2025, 06:53 PM
Added:
1 day(s) ago
Rooms & Interior
Bedrooms
Total Bedrooms:
4
Bathrooms
Total Bathrooms:
3
Full Bathrooms:
3
Interior
Living Area:
3,222 Sq. Ft.
Structure
Structure
Architectural Style:
Traditional
Building Area:
3,222 Sq. Ft.
Year Built:
2002
Lot
Lot Size (Sq. Ft):
13,325
Finances & Disclosures
Price:
$698,000
Price per Sq. Ft:
$216 per Sq. Ft.
Contact an Agent
Yes, I would like more information from Coldwell Banker. Please use and/or share my information with a Coldwell Banker agent to contact me about my real estate needs.
By clicking Contact I agree a Coldwell Banker Agent may contact me by phone or text message including by automated means and prerecorded messages about real estate services, and that I can access real estate services without providing my phone number. I acknowledge that I have read and agree to the Terms of Use and Privacy Notice.
Contact an Agent
Yes, I would like more information from Coldwell Banker. Please use and/or share my information with a Coldwell Banker agent to contact me about my real estate needs.
By clicking Contact I agree a Coldwell Banker Agent may contact me by phone or text message including by automated means and prerecorded messages about real estate services, and that I can access real estate services without providing my phone number. I acknowledge that I have read and agree to the Terms of Use and Privacy Notice.