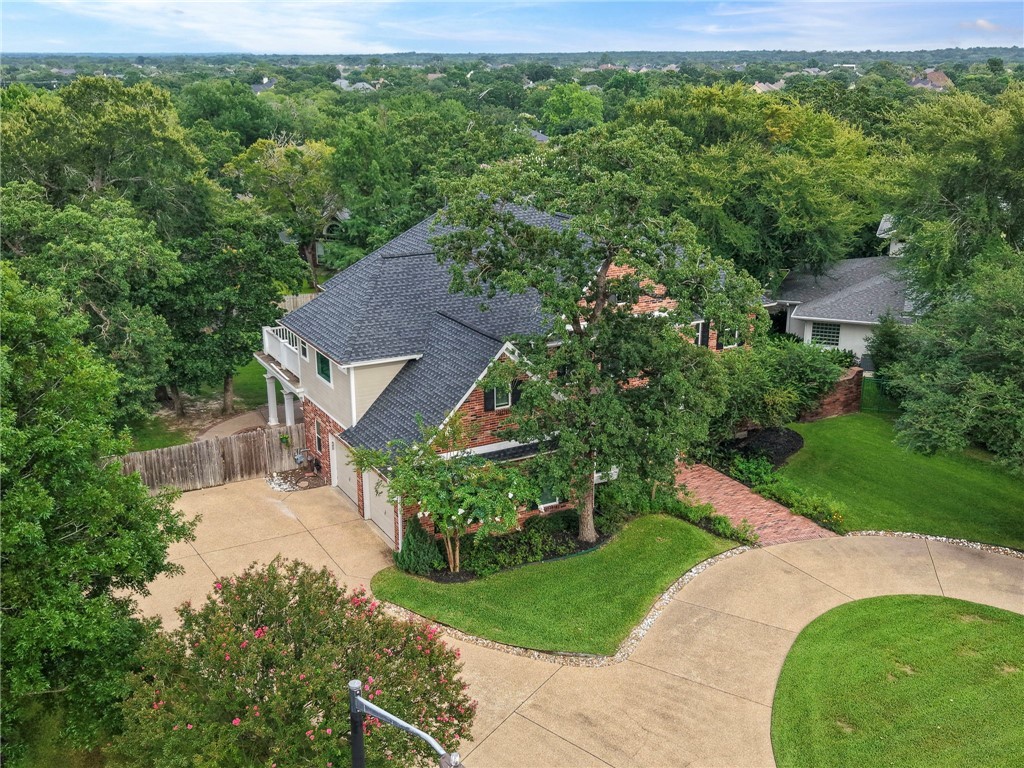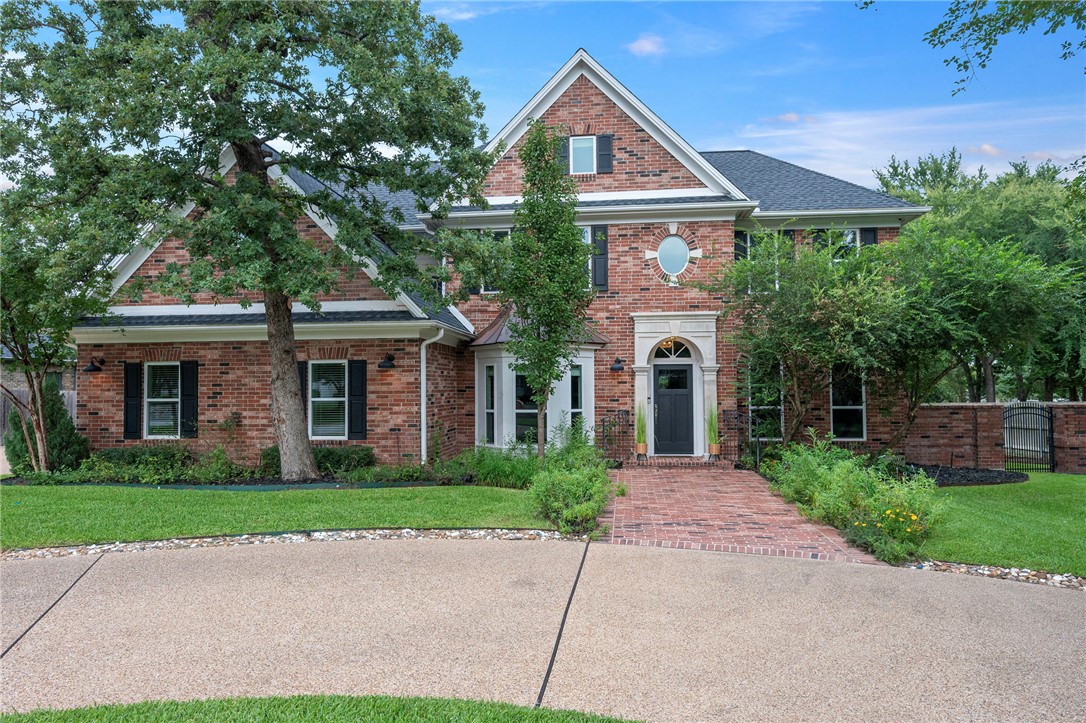


4908 Firestone Drive, College Station, TX 77845
$749,900
4
Beds
3
Baths
3,472
Sq Ft
Single Family
Pending
Listed by
Brad Corrier
Tracy Corrier
Keller Williams Realty B/V
979-693-9100
Last updated:
July 23, 2025, 07:54 PM
MLS#
25008101
Source:
TX BCSR
About This Home
Home Facts
Single Family
3 Baths
4 Bedrooms
Built in 1993
Price Summary
749,900
$215 per Sq. Ft.
MLS #:
25008101
Last Updated:
July 23, 2025, 07:54 PM
Added:
9 day(s) ago
Rooms & Interior
Bedrooms
Total Bedrooms:
4
Bathrooms
Total Bathrooms:
3
Full Bathrooms:
3
Interior
Living Area:
3,472 Sq. Ft.
Structure
Structure
Architectural Style:
Traditional
Building Area:
3,472 Sq. Ft.
Year Built:
1993
Lot
Lot Size (Sq. Ft):
18,151
Finances & Disclosures
Price:
$749,900
Price per Sq. Ft:
$215 per Sq. Ft.
Contact an Agent
Yes, I would like more information from Coldwell Banker. Please use and/or share my information with a Coldwell Banker agent to contact me about my real estate needs.
By clicking Contact I agree a Coldwell Banker Agent may contact me by phone or text message including by automated means and prerecorded messages about real estate services, and that I can access real estate services without providing my phone number. I acknowledge that I have read and agree to the Terms of Use and Privacy Notice.
Contact an Agent
Yes, I would like more information from Coldwell Banker. Please use and/or share my information with a Coldwell Banker agent to contact me about my real estate needs.
By clicking Contact I agree a Coldwell Banker Agent may contact me by phone or text message including by automated means and prerecorded messages about real estate services, and that I can access real estate services without providing my phone number. I acknowledge that I have read and agree to the Terms of Use and Privacy Notice.