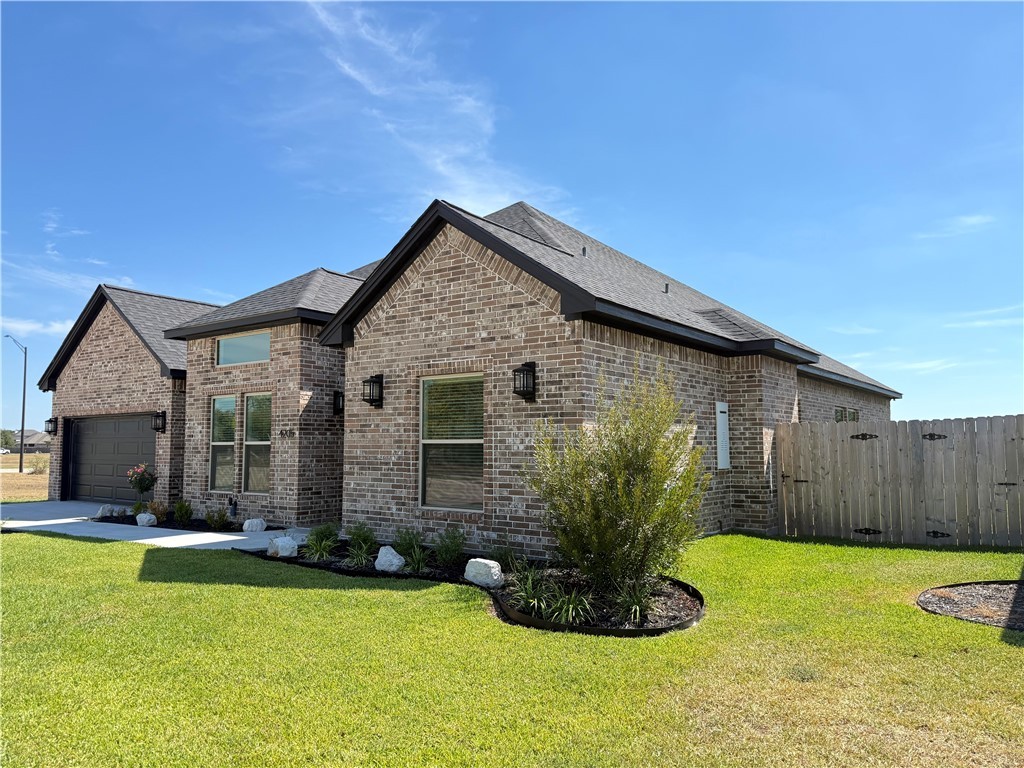


4205 Skylar Drive, College Station, TX 77845
$715,900
5
Beds
4
Baths
3,233
Sq Ft
Single Family
Active
Listed by
Teresa Shivener
Alton Ofczarzak
Brazos Valley Realty
979-690-7200
Last updated:
October 4, 2025, 04:53 AM
MLS#
25009631
Source:
TX BCSR
About This Home
Home Facts
Single Family
4 Baths
5 Bedrooms
Built in 2025
Price Summary
715,900
$221 per Sq. Ft.
MLS #:
25009631
Last Updated:
October 4, 2025, 04:53 AM
Added:
4 day(s) ago
Rooms & Interior
Bedrooms
Total Bedrooms:
5
Bathrooms
Total Bathrooms:
4
Full Bathrooms:
3
Interior
Living Area:
3,233 Sq. Ft.
Structure
Structure
Architectural Style:
Traditional
Building Area:
3,233 Sq. Ft.
Year Built:
2025
Lot
Lot Size (Sq. Ft):
10,498
Finances & Disclosures
Price:
$715,900
Price per Sq. Ft:
$221 per Sq. Ft.
See this home in person
Attend an upcoming open house
Mon, Oct 6
09:00 AM - 06:00 PMTue, Oct 7
09:00 AM - 06:00 PMWed, Oct 8
09:00 AM - 06:00 PMContact an Agent
Yes, I would like more information from Coldwell Banker. Please use and/or share my information with a Coldwell Banker agent to contact me about my real estate needs.
By clicking Contact I agree a Coldwell Banker Agent may contact me by phone or text message including by automated means and prerecorded messages about real estate services, and that I can access real estate services without providing my phone number. I acknowledge that I have read and agree to the Terms of Use and Privacy Notice.
Contact an Agent
Yes, I would like more information from Coldwell Banker. Please use and/or share my information with a Coldwell Banker agent to contact me about my real estate needs.
By clicking Contact I agree a Coldwell Banker Agent may contact me by phone or text message including by automated means and prerecorded messages about real estate services, and that I can access real estate services without providing my phone number. I acknowledge that I have read and agree to the Terms of Use and Privacy Notice.