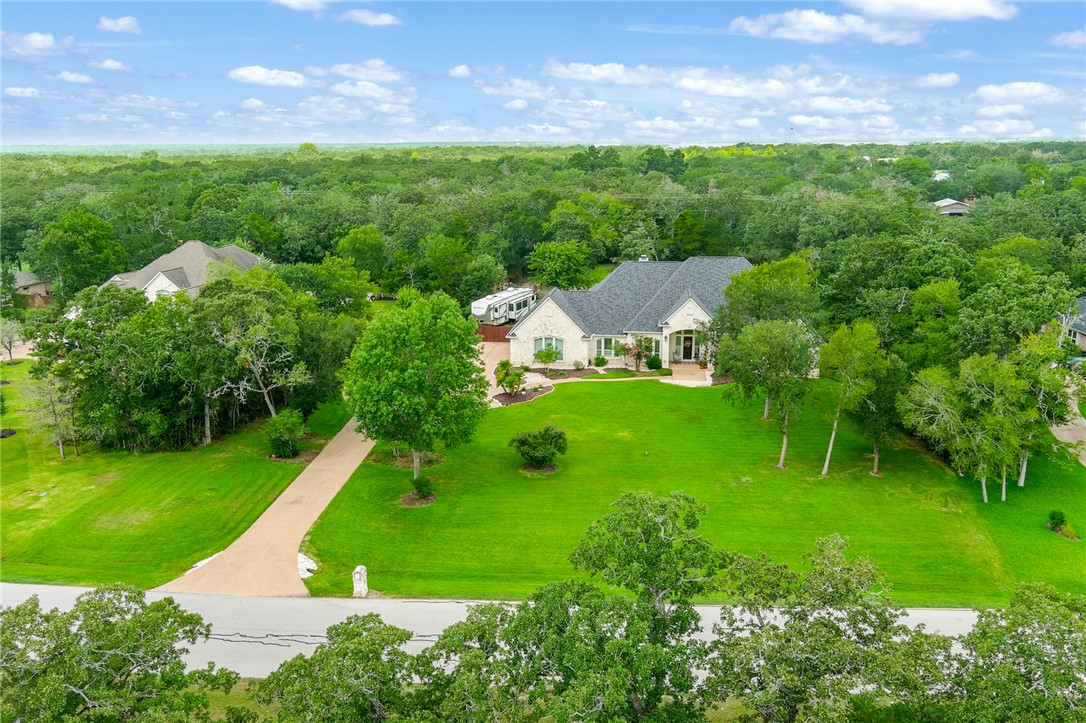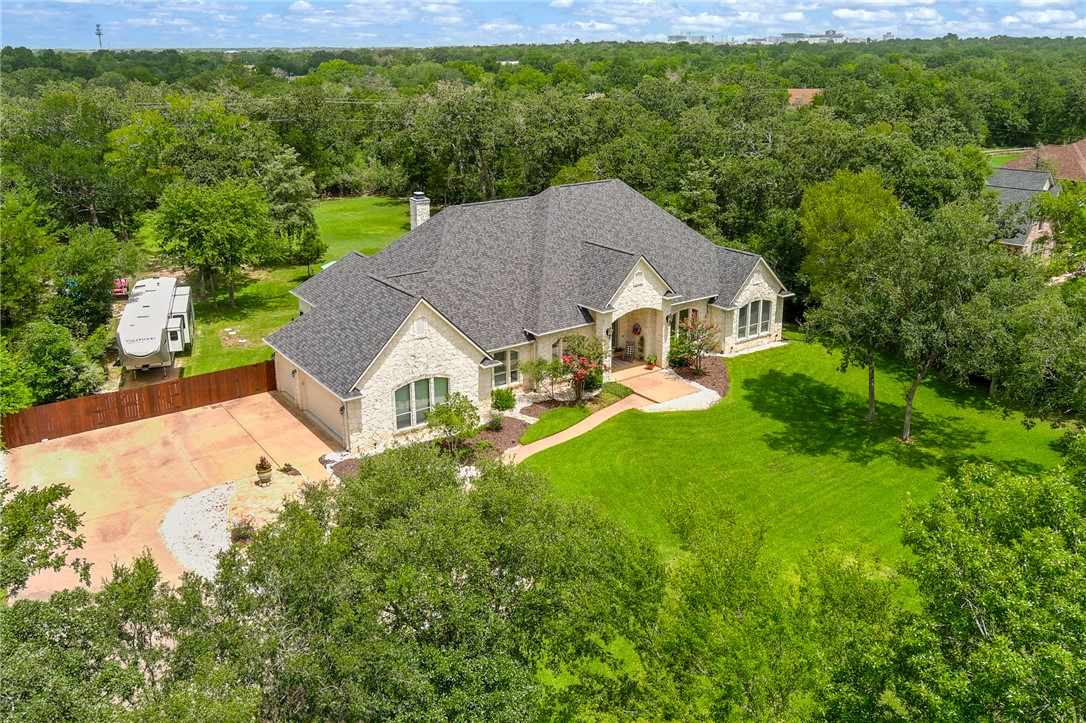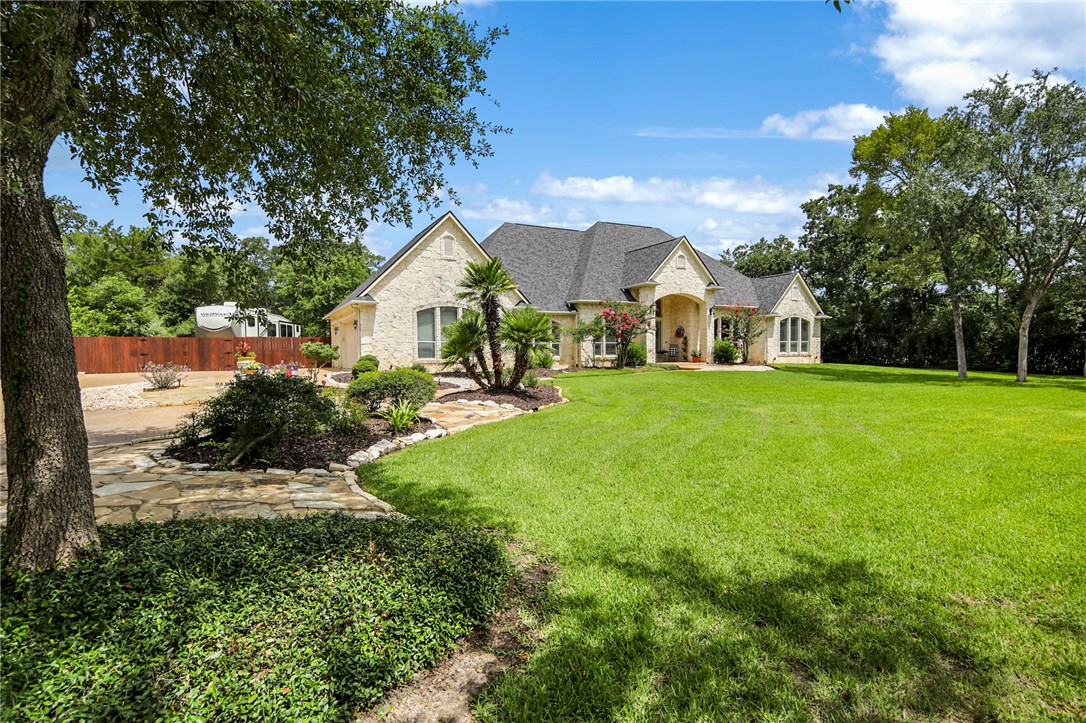3946 Arboleda Drive, College Station, TX 77845
$1,150,000
4
Beds
4
Baths
4,217
Sq Ft
Single Family
Active
Listed by
Wendy Flynn
Keller Williams Realty Brazos Valley Office
979-693-9100
Last updated:
July 26, 2025, 10:47 AM
MLS#
25007385
Source:
TX BCSR
About This Home
Home Facts
Single Family
4 Baths
4 Bedrooms
Built in 2003
Price Summary
1,150,000
$272 per Sq. Ft.
MLS #:
25007385
Last Updated:
July 26, 2025, 10:47 AM
Added:
25 day(s) ago
Rooms & Interior
Bedrooms
Total Bedrooms:
4
Bathrooms
Total Bathrooms:
4
Full Bathrooms:
3
Interior
Living Area:
4,217 Sq. Ft.
Structure
Structure
Architectural Style:
Traditional
Building Area:
4,217 Sq. Ft.
Year Built:
2003
Lot
Lot Size (Sq. Ft):
65,296
Finances & Disclosures
Price:
$1,150,000
Price per Sq. Ft:
$272 per Sq. Ft.
Contact an Agent
Yes, I would like more information from Coldwell Banker. Please use and/or share my information with a Coldwell Banker agent to contact me about my real estate needs.
By clicking Contact I agree a Coldwell Banker Agent may contact me by phone or text message including by automated means and prerecorded messages about real estate services, and that I can access real estate services without providing my phone number. I acknowledge that I have read and agree to the Terms of Use and Privacy Notice.
Contact an Agent
Yes, I would like more information from Coldwell Banker. Please use and/or share my information with a Coldwell Banker agent to contact me about my real estate needs.
By clicking Contact I agree a Coldwell Banker Agent may contact me by phone or text message including by automated means and prerecorded messages about real estate services, and that I can access real estate services without providing my phone number. I acknowledge that I have read and agree to the Terms of Use and Privacy Notice.


