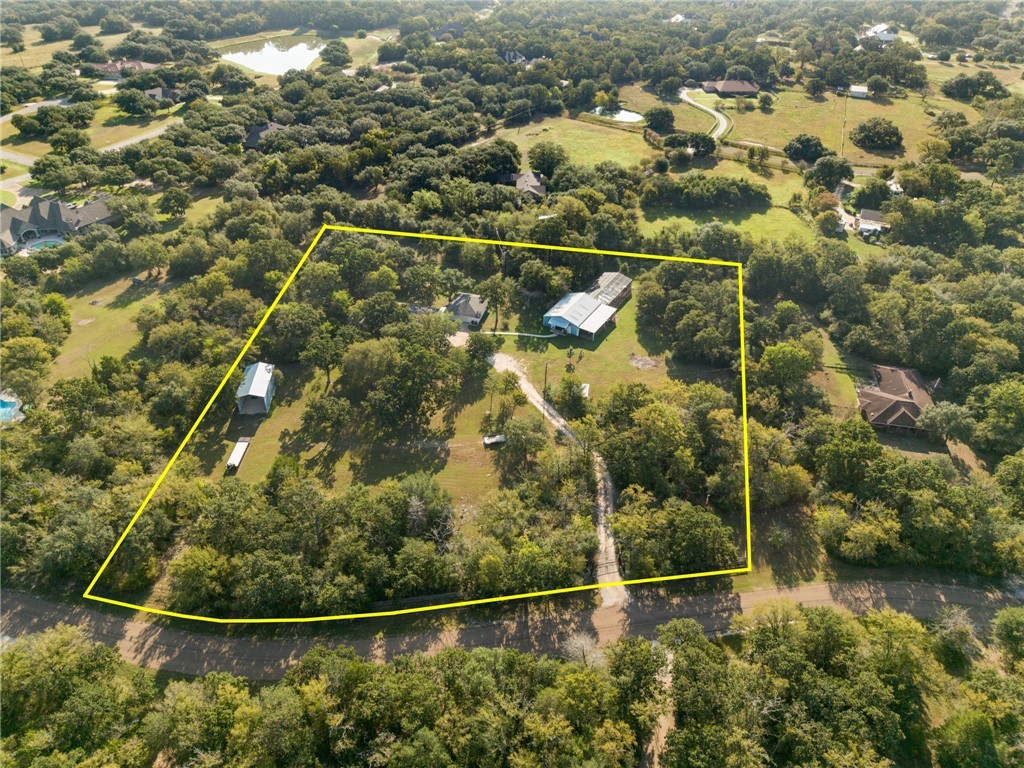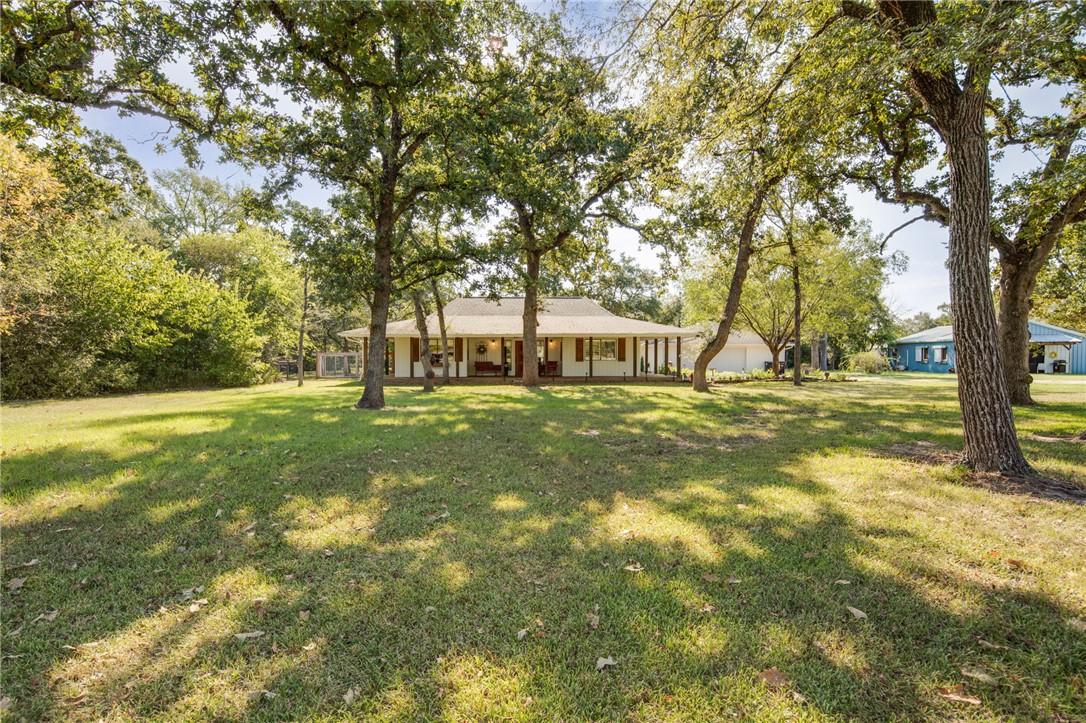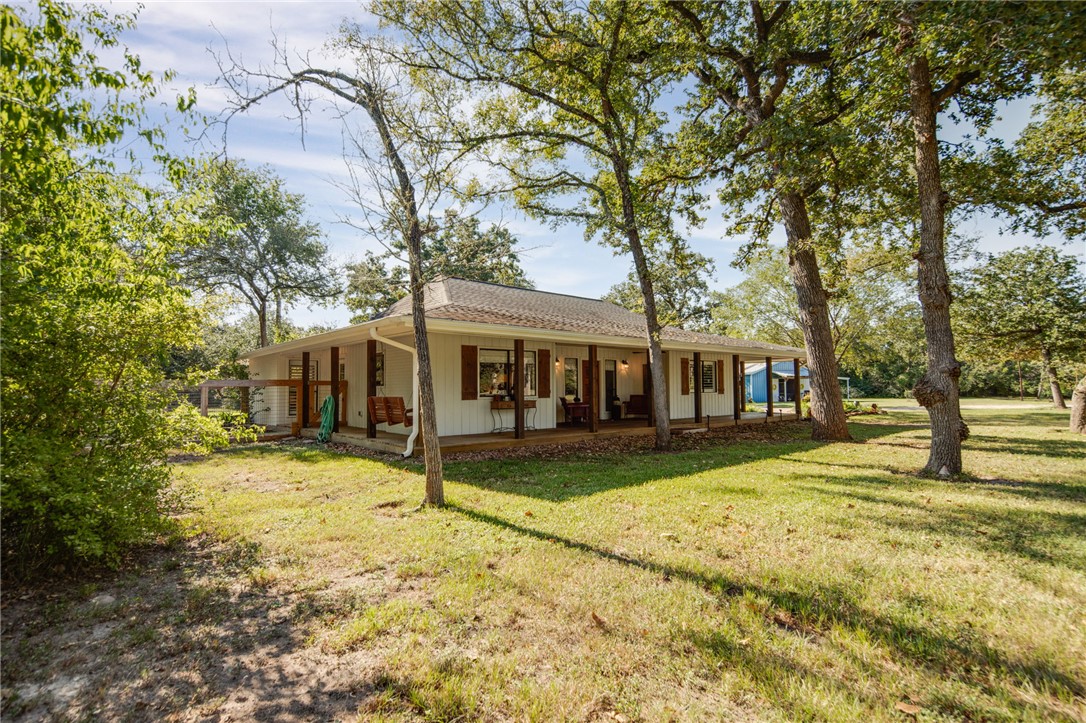


3337 Triple Bend Circle, College Station, TX 77845
Active
Listed by
Farrah Spears
Nexthome Realty Solutions Bcs
979-703-4999
Last updated:
September 14, 2025, 04:52 AM
MLS#
25009847
Source:
TX BCSR
About This Home
Home Facts
Single Family
2 Baths
3 Bedrooms
Built in 1981
Price Summary
1,000,000
$599 per Sq. Ft.
MLS #:
25009847
Last Updated:
September 14, 2025, 04:52 AM
Added:
2 day(s) ago
Rooms & Interior
Bedrooms
Total Bedrooms:
3
Bathrooms
Total Bathrooms:
2
Full Bathrooms:
2
Interior
Living Area:
1,669 Sq. Ft.
Structure
Structure
Architectural Style:
Farmhouse
Building Area:
1,669 Sq. Ft.
Year Built:
1981
Lot
Lot Size (Sq. Ft):
184,259
Finances & Disclosures
Price:
$1,000,000
Price per Sq. Ft:
$599 per Sq. Ft.
Contact an Agent
Yes, I would like more information from Coldwell Banker. Please use and/or share my information with a Coldwell Banker agent to contact me about my real estate needs.
By clicking Contact I agree a Coldwell Banker Agent may contact me by phone or text message including by automated means and prerecorded messages about real estate services, and that I can access real estate services without providing my phone number. I acknowledge that I have read and agree to the Terms of Use and Privacy Notice.
Contact an Agent
Yes, I would like more information from Coldwell Banker. Please use and/or share my information with a Coldwell Banker agent to contact me about my real estate needs.
By clicking Contact I agree a Coldwell Banker Agent may contact me by phone or text message including by automated means and prerecorded messages about real estate services, and that I can access real estate services without providing my phone number. I acknowledge that I have read and agree to the Terms of Use and Privacy Notice.