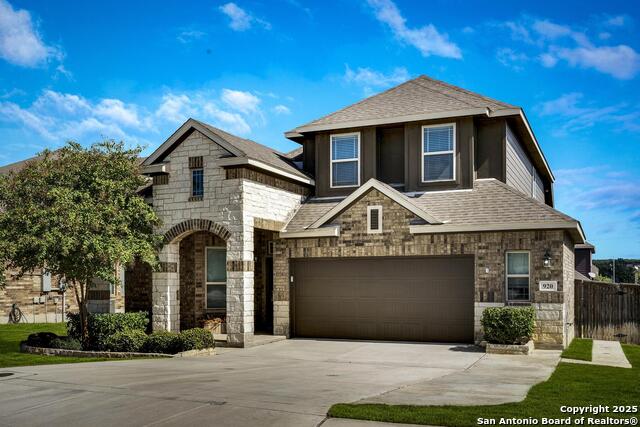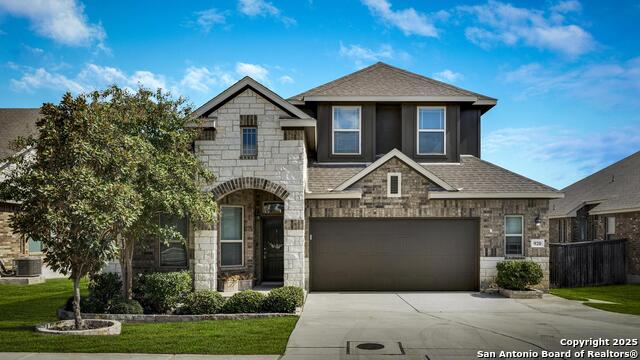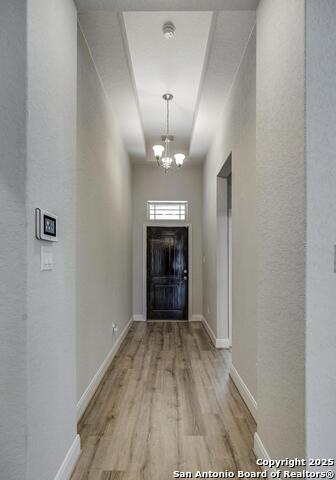


920 Kauri Cliffs, Cibolo, TX 78108
$415,000
4
Beds
3
Baths
2,419
Sq Ft
Single Family
Active
Listed by
Anthony Sharp
Real Broker, LLC.
855-450-0442
Last updated:
October 27, 2025, 10:31 AM
MLS#
1916001
Source:
SABOR
About This Home
Home Facts
Single Family
3 Baths
4 Bedrooms
Built in 2018
Price Summary
415,000
$171 per Sq. Ft.
MLS #:
1916001
Last Updated:
October 27, 2025, 10:31 AM
Added:
15 day(s) ago
Rooms & Interior
Bedrooms
Total Bedrooms:
4
Bathrooms
Total Bathrooms:
3
Full Bathrooms:
3
Interior
Living Area:
2,419 Sq. Ft.
Structure
Structure
Architectural Style:
Two Story
Building Area:
2,419 Sq. Ft.
Year Built:
2018
Lot
Lot Size (Sq. Ft):
8,102
Finances & Disclosures
Price:
$415,000
Price per Sq. Ft:
$171 per Sq. Ft.
Contact an Agent
Yes, I would like more information from Coldwell Banker. Please use and/or share my information with a Coldwell Banker agent to contact me about my real estate needs.
By clicking Contact I agree a Coldwell Banker Agent may contact me by phone or text message including by automated means and prerecorded messages about real estate services, and that I can access real estate services without providing my phone number. I acknowledge that I have read and agree to the Terms of Use and Privacy Notice.
Contact an Agent
Yes, I would like more information from Coldwell Banker. Please use and/or share my information with a Coldwell Banker agent to contact me about my real estate needs.
By clicking Contact I agree a Coldwell Banker Agent may contact me by phone or text message including by automated means and prerecorded messages about real estate services, and that I can access real estate services without providing my phone number. I acknowledge that I have read and agree to the Terms of Use and Privacy Notice.