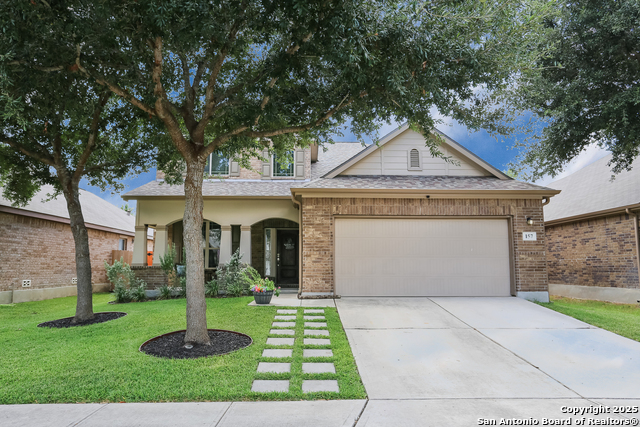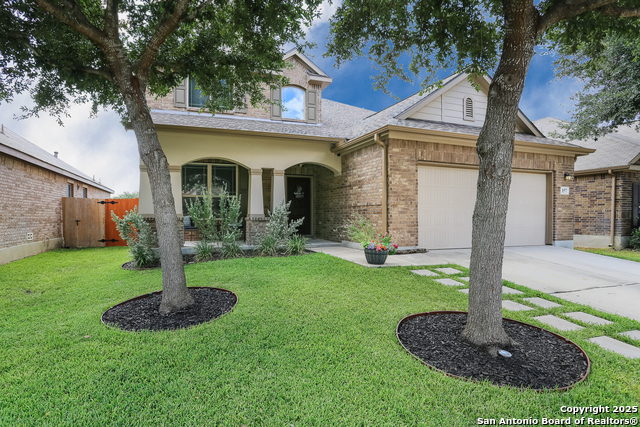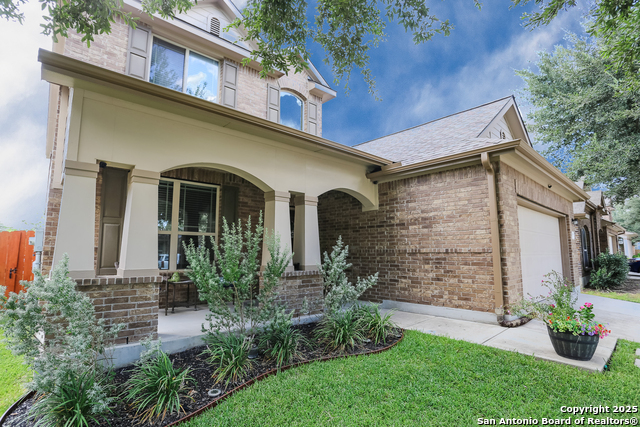


157 Buckskin Way, Cibolo, TX 78108
$360,000
4
Beds
4
Baths
2,597
Sq Ft
Single Family
Active
Listed by
Karyn Masters
Marshall Reddick Real Estate
830-219-2826
Last updated:
September 13, 2025, 01:49 PM
MLS#
1897953
Source:
SABOR
About This Home
Home Facts
Single Family
4 Baths
4 Bedrooms
Built in 2012
Price Summary
360,000
$138 per Sq. Ft.
MLS #:
1897953
Last Updated:
September 13, 2025, 01:49 PM
Added:
10 day(s) ago
Rooms & Interior
Bedrooms
Total Bedrooms:
4
Bathrooms
Total Bathrooms:
4
Full Bathrooms:
3
Interior
Living Area:
2,597 Sq. Ft.
Structure
Structure
Architectural Style:
Two Story
Building Area:
2,597 Sq. Ft.
Year Built:
2012
Lot
Lot Size (Sq. Ft):
5,488
Finances & Disclosures
Price:
$360,000
Price per Sq. Ft:
$138 per Sq. Ft.
Contact an Agent
Yes, I would like more information from Coldwell Banker. Please use and/or share my information with a Coldwell Banker agent to contact me about my real estate needs.
By clicking Contact I agree a Coldwell Banker Agent may contact me by phone or text message including by automated means and prerecorded messages about real estate services, and that I can access real estate services without providing my phone number. I acknowledge that I have read and agree to the Terms of Use and Privacy Notice.
Contact an Agent
Yes, I would like more information from Coldwell Banker. Please use and/or share my information with a Coldwell Banker agent to contact me about my real estate needs.
By clicking Contact I agree a Coldwell Banker Agent may contact me by phone or text message including by automated means and prerecorded messages about real estate services, and that I can access real estate services without providing my phone number. I acknowledge that I have read and agree to the Terms of Use and Privacy Notice.