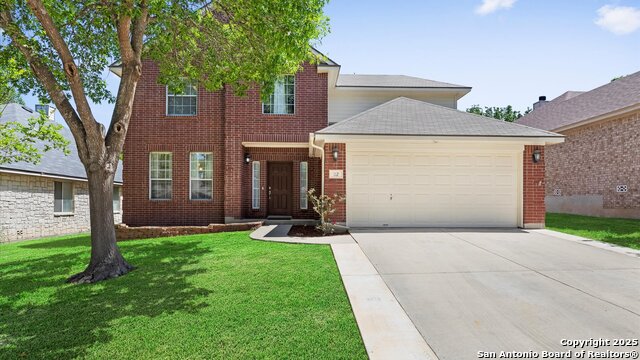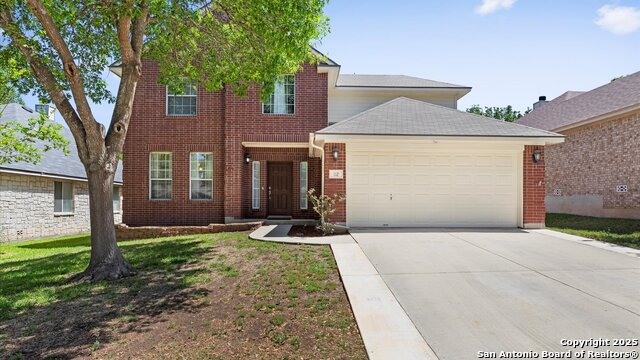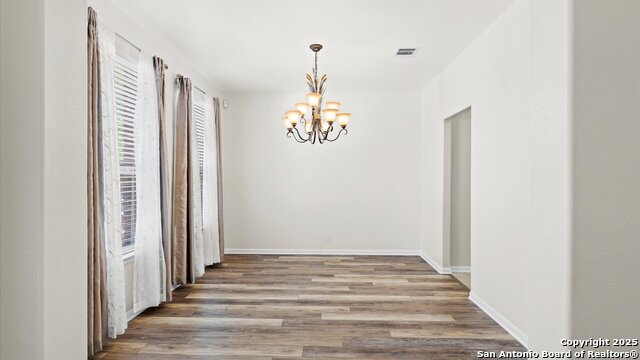


112 Corsica, Cibolo, TX 78108
$350,000
4
Beds
3
Baths
2,378
Sq Ft
Single Family
Active
Listed by
William Boyd
Boyd Realty Group, LLC.
210-725-1363
Last updated:
April 29, 2025, 01:45 PM
MLS#
1860869
Source:
SABOR
About This Home
Home Facts
Single Family
3 Baths
4 Bedrooms
Built in 2001
Price Summary
350,000
$147 per Sq. Ft.
MLS #:
1860869
Last Updated:
April 29, 2025, 01:45 PM
Added:
9 day(s) ago
Rooms & Interior
Bedrooms
Total Bedrooms:
4
Bathrooms
Total Bathrooms:
3
Full Bathrooms:
2
Interior
Living Area:
2,378 Sq. Ft.
Structure
Structure
Architectural Style:
Two Story
Building Area:
2,378 Sq. Ft.
Year Built:
2001
Lot
Lot Size (Sq. Ft):
7,187
Finances & Disclosures
Price:
$350,000
Price per Sq. Ft:
$147 per Sq. Ft.
Contact an Agent
Yes, I would like more information from Coldwell Banker. Please use and/or share my information with a Coldwell Banker agent to contact me about my real estate needs.
By clicking Contact I agree a Coldwell Banker Agent may contact me by phone or text message including by automated means and prerecorded messages about real estate services, and that I can access real estate services without providing my phone number. I acknowledge that I have read and agree to the Terms of Use and Privacy Notice.
Contact an Agent
Yes, I would like more information from Coldwell Banker. Please use and/or share my information with a Coldwell Banker agent to contact me about my real estate needs.
By clicking Contact I agree a Coldwell Banker Agent may contact me by phone or text message including by automated means and prerecorded messages about real estate services, and that I can access real estate services without providing my phone number. I acknowledge that I have read and agree to the Terms of Use and Privacy Notice.