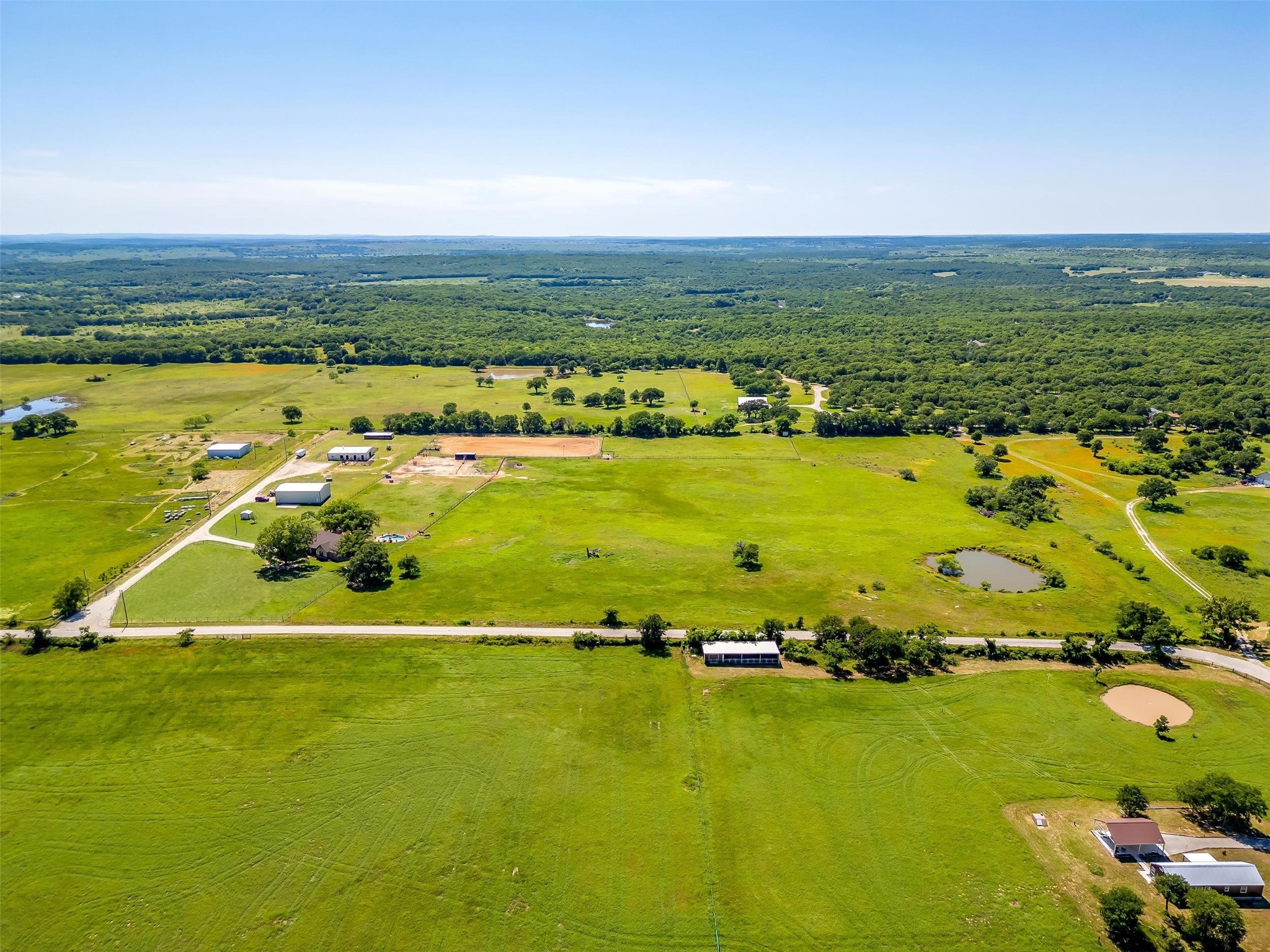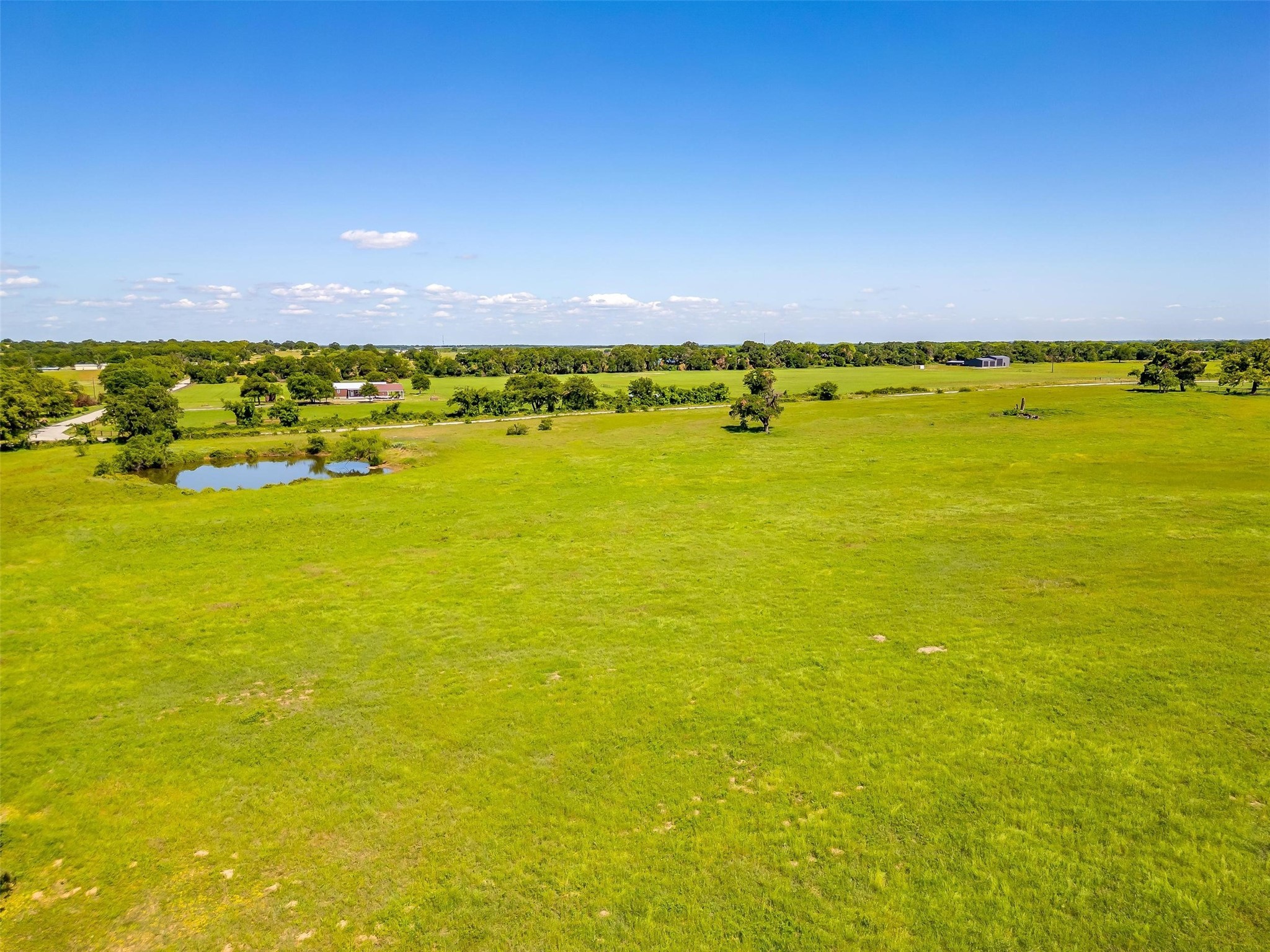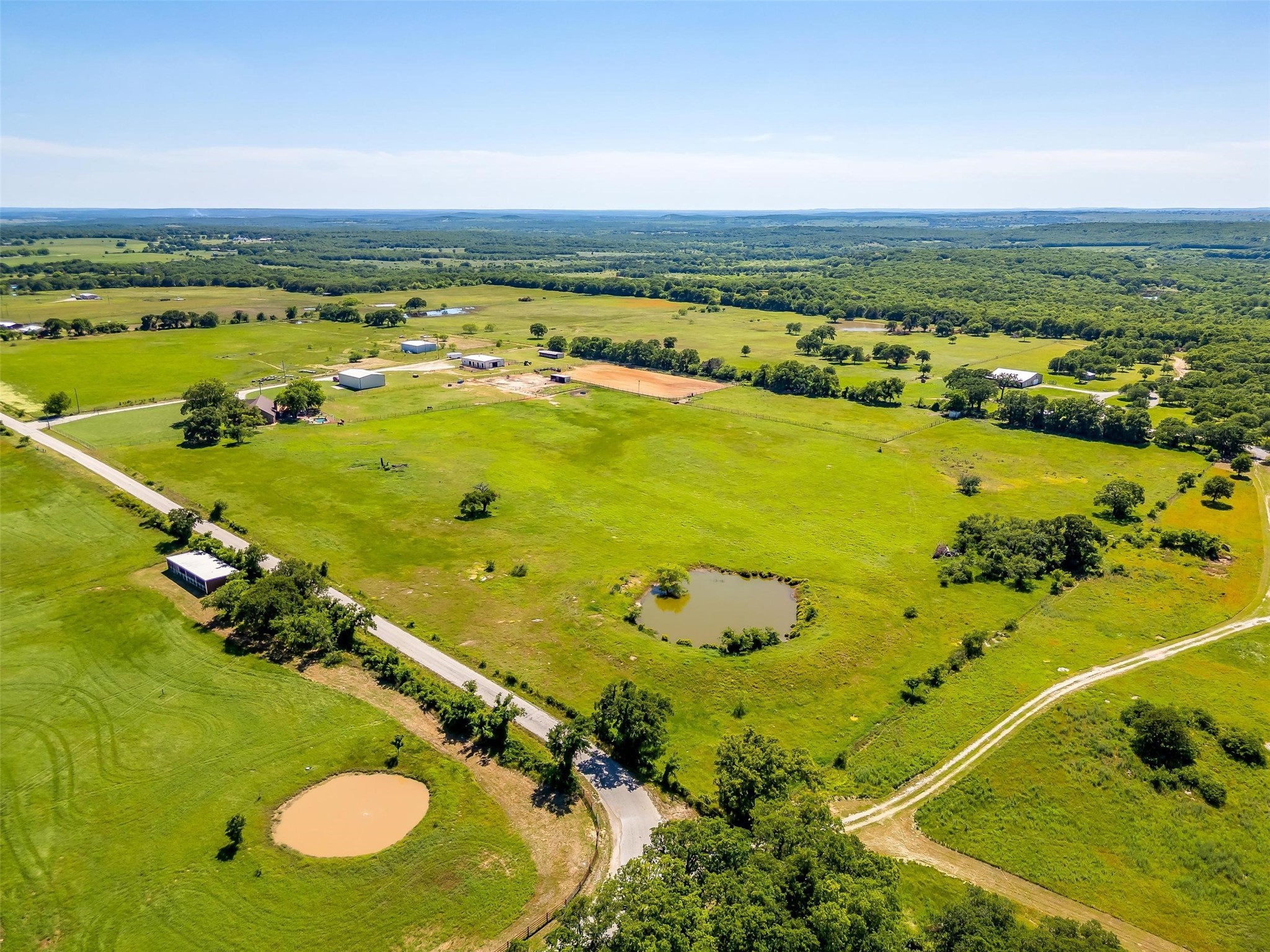


506 Cundiff Crafton Road, Chico, TX 76431
Active
Listed by
Kolby Stewart
Clayton Patterson
The Ashton Agency
Last updated:
May 15, 2025, 02:44 AM
MLS#
20934591
Source:
GDAR
About This Home
Home Facts
Single Family
2 Baths
3 Bedrooms
Built in 2007
Price Summary
1,165,000
$477 per Sq. Ft.
MLS #:
20934591
Last Updated:
May 15, 2025, 02:44 AM
Rooms & Interior
Bedrooms
Total Bedrooms:
3
Bathrooms
Total Bathrooms:
2
Full Bathrooms:
2
Interior
Living Area:
2,442 Sq. Ft.
Structure
Structure
Architectural Style:
Traditional
Building Area:
2,442 Sq. Ft.
Year Built:
2007
Lot
Lot Size (Sq. Ft):
953,092
Finances & Disclosures
Price:
$1,165,000
Price per Sq. Ft:
$477 per Sq. Ft.
Contact an Agent
Yes, I would like more information from Coldwell Banker. Please use and/or share my information with a Coldwell Banker agent to contact me about my real estate needs.
By clicking Contact I agree a Coldwell Banker Agent may contact me by phone or text message including by automated means and prerecorded messages about real estate services, and that I can access real estate services without providing my phone number. I acknowledge that I have read and agree to the Terms of Use and Privacy Notice.
Contact an Agent
Yes, I would like more information from Coldwell Banker. Please use and/or share my information with a Coldwell Banker agent to contact me about my real estate needs.
By clicking Contact I agree a Coldwell Banker Agent may contact me by phone or text message including by automated means and prerecorded messages about real estate services, and that I can access real estate services without providing my phone number. I acknowledge that I have read and agree to the Terms of Use and Privacy Notice.