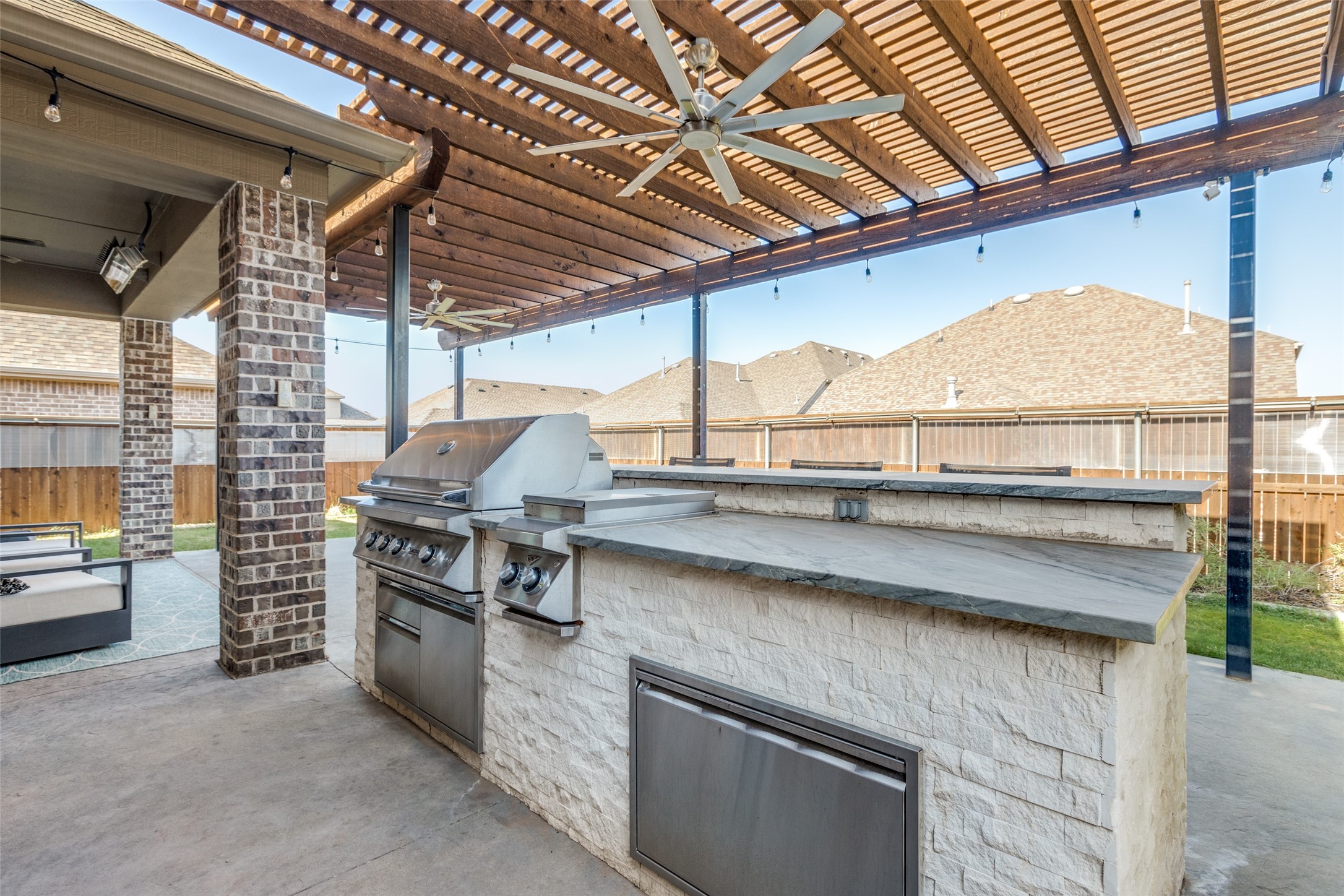


4135 Starlight Creek Drive, Celina, TX 75009
Active
Listed by
Ronald Lyons
Citiwide Alliance Realty
Last updated:
August 5, 2025, 02:08 PM
MLS#
21022597
Source:
GDAR
About This Home
Home Facts
Single Family
3 Baths
4 Bedrooms
Built in 2018
Price Summary
560,000
$203 per Sq. Ft.
MLS #:
21022597
Last Updated:
August 5, 2025, 02:08 PM
Rooms & Interior
Bedrooms
Total Bedrooms:
4
Bathrooms
Total Bathrooms:
3
Full Bathrooms:
3
Interior
Living Area:
2,755 Sq. Ft.
Structure
Structure
Building Area:
2,755 Sq. Ft.
Year Built:
2018
Lot
Lot Size (Sq. Ft):
5,488
Finances & Disclosures
Price:
$560,000
Price per Sq. Ft:
$203 per Sq. Ft.
Contact an Agent
Yes, I would like more information from Coldwell Banker. Please use and/or share my information with a Coldwell Banker agent to contact me about my real estate needs.
By clicking Contact I agree a Coldwell Banker Agent may contact me by phone or text message including by automated means and prerecorded messages about real estate services, and that I can access real estate services without providing my phone number. I acknowledge that I have read and agree to the Terms of Use and Privacy Notice.
Contact an Agent
Yes, I would like more information from Coldwell Banker. Please use and/or share my information with a Coldwell Banker agent to contact me about my real estate needs.
By clicking Contact I agree a Coldwell Banker Agent may contact me by phone or text message including by automated means and prerecorded messages about real estate services, and that I can access real estate services without providing my phone number. I acknowledge that I have read and agree to the Terms of Use and Privacy Notice.