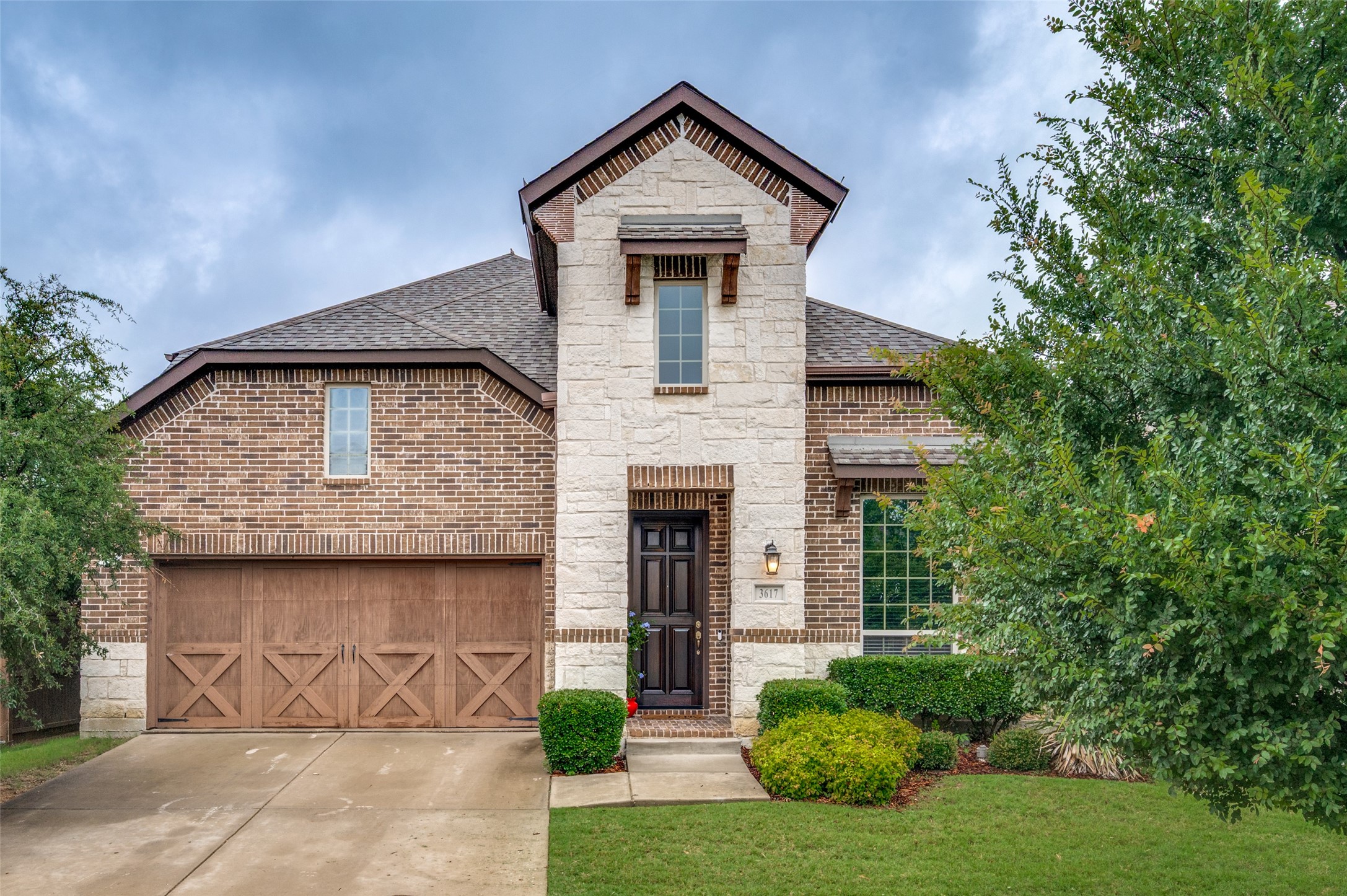Local Realty Service Provided By: Coldwell Banker Apex, Realtors

3617 Meridian Avenue, Celina, TX 75009
$649,950
Last List Price
4
Beds
4
Baths
3,471
Sq Ft
Single Family
Sold
Listed by
Rachael Hill
Bought with Redfin Corporation
MLS#
20934843
Source:
GDAR
Sorry, we are unable to map this address
About This Home
Home Facts
Single Family
4 Baths
4 Bedrooms
Built in 2015
Price Summary
649,950
$187 per Sq. Ft.
MLS #:
20934843
Sold:
July 18, 2025
Rooms & Interior
Bedrooms
Total Bedrooms:
4
Bathrooms
Total Bathrooms:
4
Full Bathrooms:
4
Interior
Living Area:
3,471 Sq. Ft.
Structure
Structure
Architectural Style:
Traditional
Building Area:
3,471 Sq. Ft.
Year Built:
2015
Lot
Lot Size (Sq. Ft):
6,085
Finances & Disclosures
Price:
$649,950
Price per Sq. Ft:
$187 per Sq. Ft.
Information provided, in part, by North Texas Real Estate Information Systems, Inc. Last Updated August 3, 2025 Listings with the NTREIS logo are listed by brokerages other than Coldwell Banker Apex, Realtors.