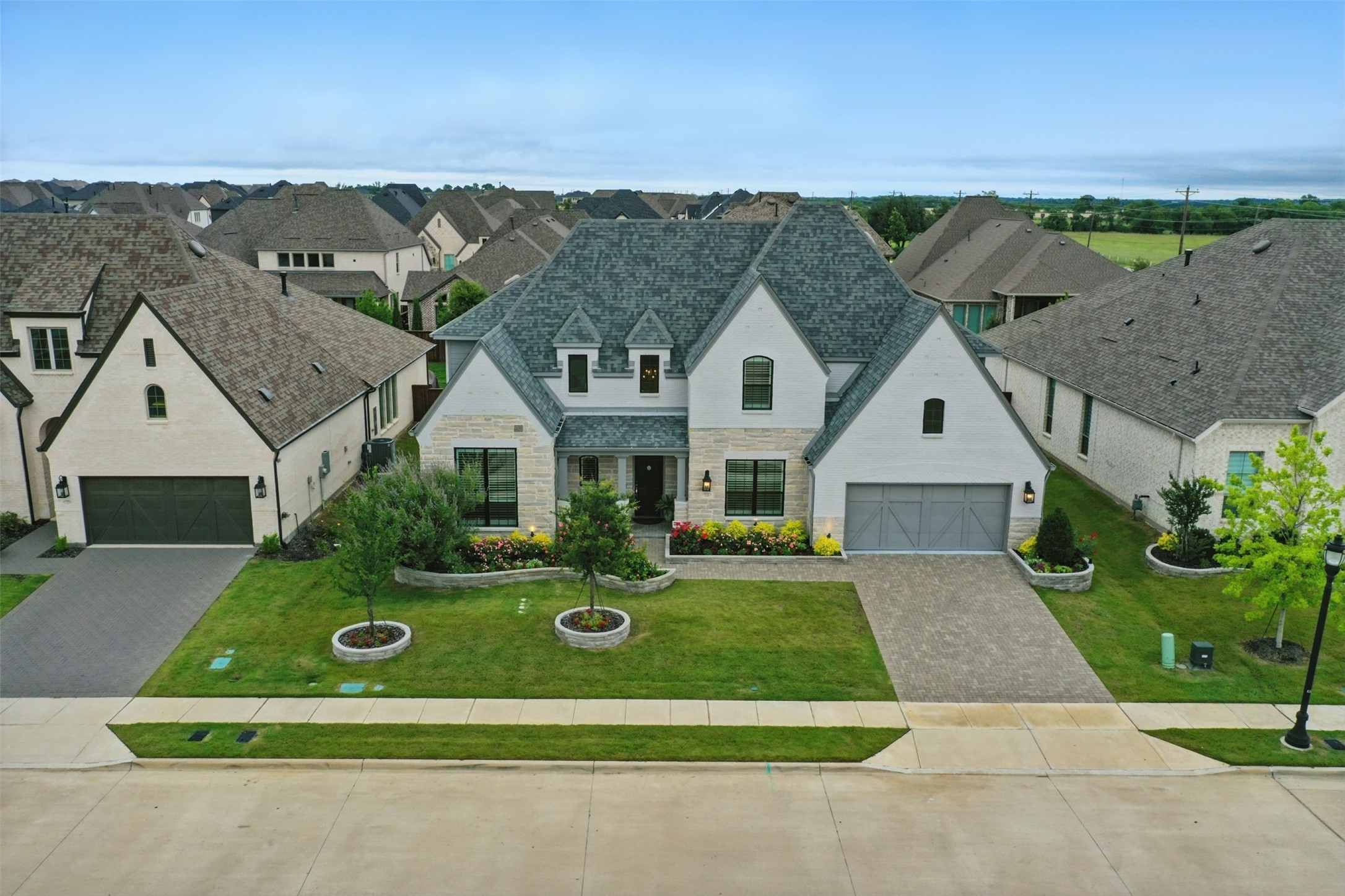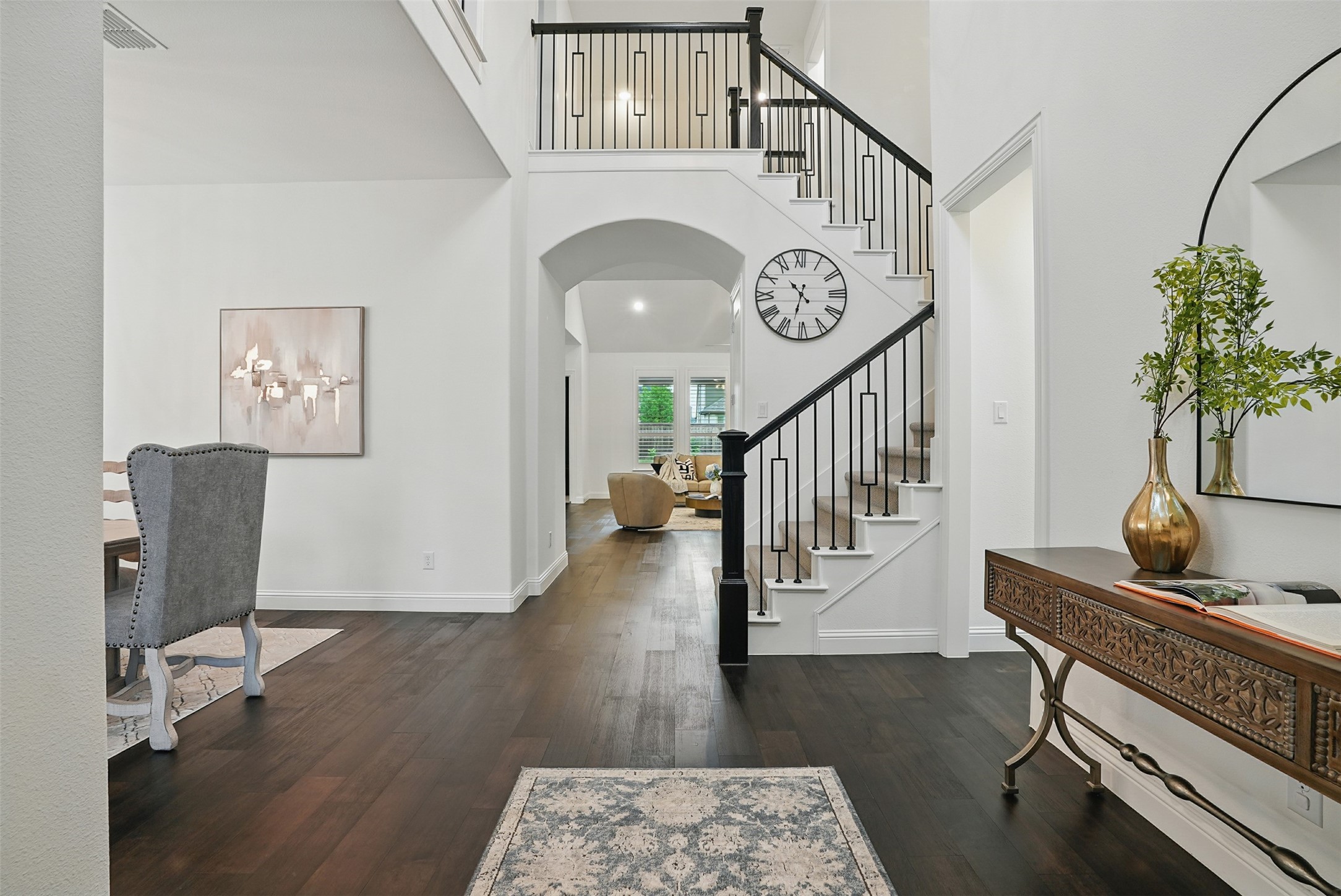


Listed by
Everett Shell
Everett Shell & Assoc. Realty
Last updated:
June 15, 2025, 04:43 AM
MLS#
20969926
Source:
GDAR
About This Home
Home Facts
Single Family
5 Baths
5 Bedrooms
Built in 2021
Price Summary
1,125,000
$260 per Sq. Ft.
MLS #:
20969926
Last Updated:
June 15, 2025, 04:43 AM
Rooms & Interior
Bedrooms
Total Bedrooms:
5
Bathrooms
Total Bathrooms:
5
Full Bathrooms:
4
Interior
Living Area:
4,326 Sq. Ft.
Structure
Structure
Architectural Style:
Traditional
Building Area:
4,326 Sq. Ft.
Year Built:
2021
Lot
Lot Size (Sq. Ft):
10,018
Finances & Disclosures
Price:
$1,125,000
Price per Sq. Ft:
$260 per Sq. Ft.
Contact an Agent
Yes, I would like more information from Coldwell Banker. Please use and/or share my information with a Coldwell Banker agent to contact me about my real estate needs.
By clicking Contact I agree a Coldwell Banker Agent may contact me by phone or text message including by automated means and prerecorded messages about real estate services, and that I can access real estate services without providing my phone number. I acknowledge that I have read and agree to the Terms of Use and Privacy Notice.
Contact an Agent
Yes, I would like more information from Coldwell Banker. Please use and/or share my information with a Coldwell Banker agent to contact me about my real estate needs.
By clicking Contact I agree a Coldwell Banker Agent may contact me by phone or text message including by automated means and prerecorded messages about real estate services, and that I can access real estate services without providing my phone number. I acknowledge that I have read and agree to the Terms of Use and Privacy Notice.