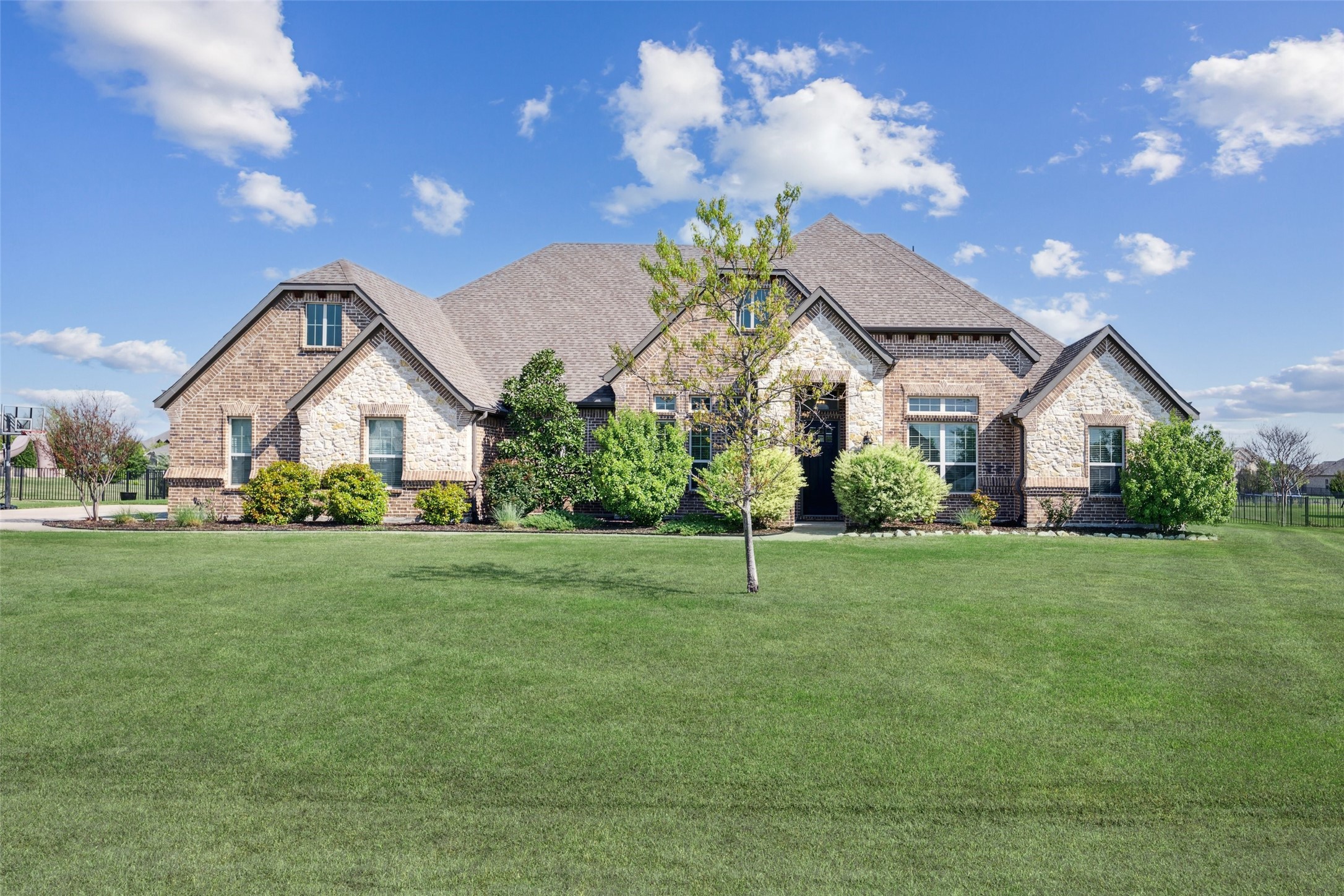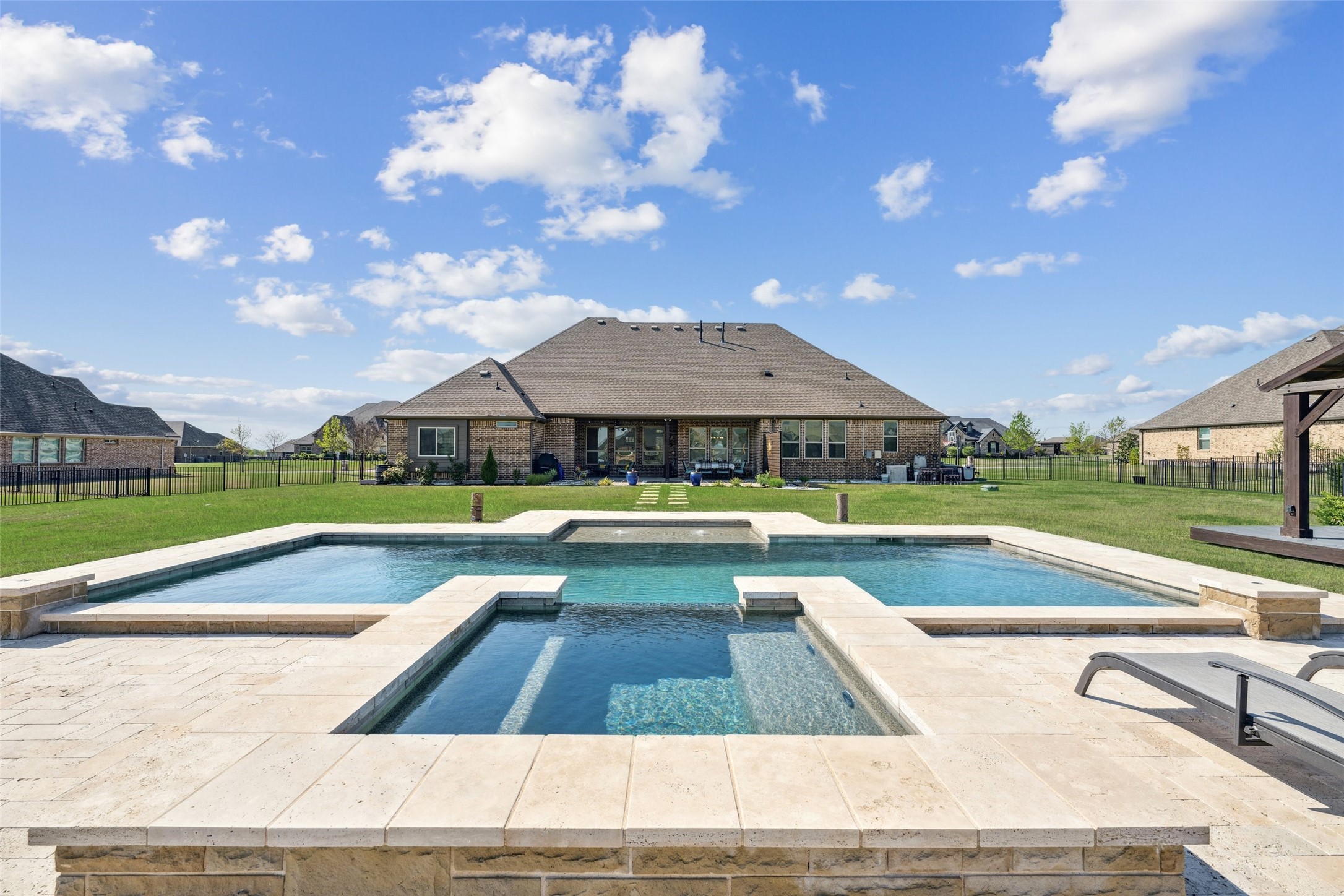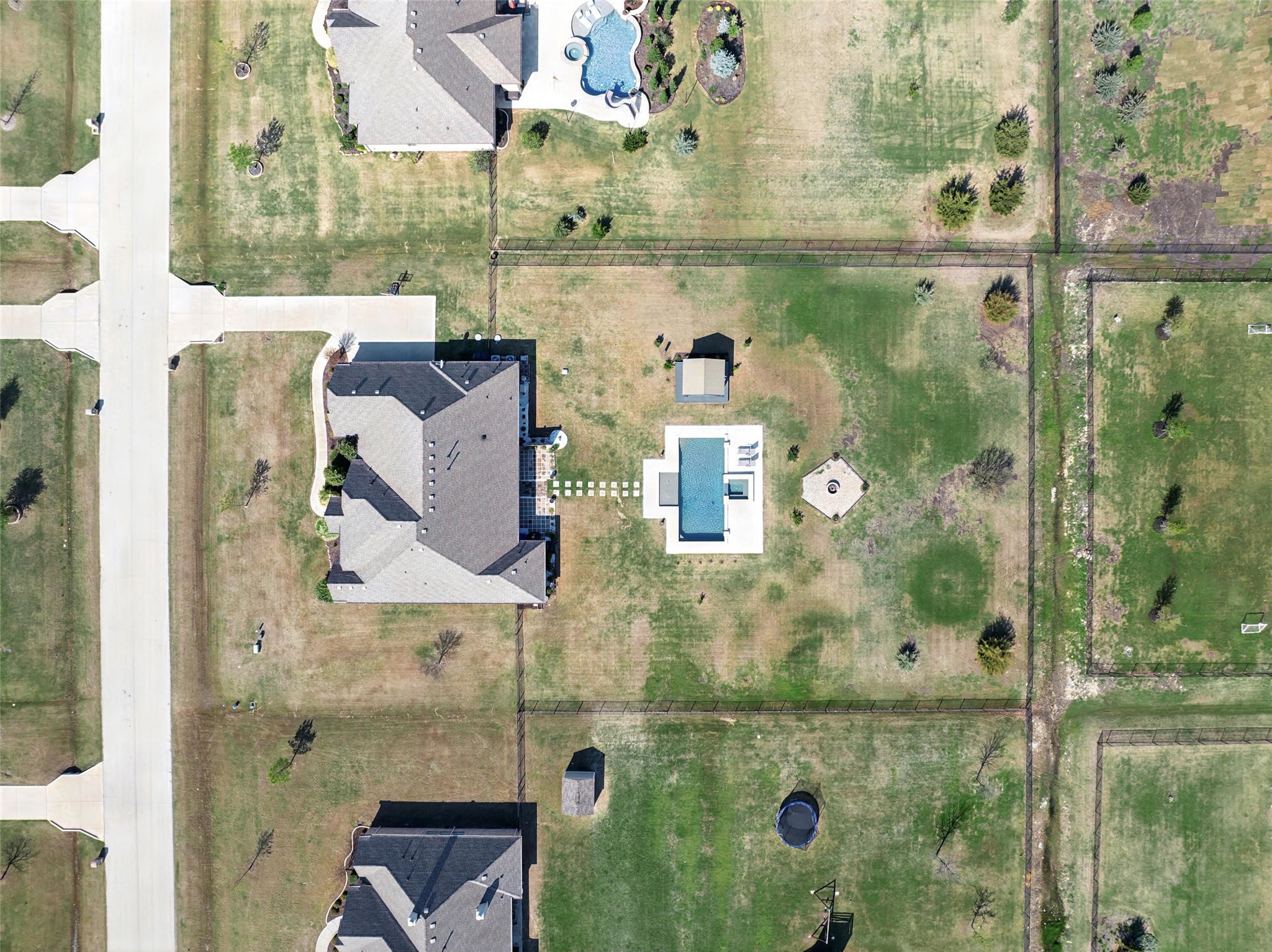


About This Home
Home Facts
Single Family
3 Baths
4 Bedrooms
Built in 2017
Price Summary
1,025,000
$301 per Sq. Ft.
MLS #:
20895827
Last Updated:
August 5, 2025, 07:43 PM
Rooms & Interior
Bedrooms
Total Bedrooms:
4
Bathrooms
Total Bathrooms:
3
Full Bathrooms:
3
Interior
Living Area:
3,396 Sq. Ft.
Structure
Structure
Architectural Style:
Traditional
Building Area:
3,396 Sq. Ft.
Year Built:
2017
Lot
Lot Size (Sq. Ft):
46,609
Finances & Disclosures
Price:
$1,025,000
Price per Sq. Ft:
$301 per Sq. Ft.
Contact an Agent
Yes, I would like more information from Coldwell Banker. Please use and/or share my information with a Coldwell Banker agent to contact me about my real estate needs.
By clicking Contact I agree a Coldwell Banker Agent may contact me by phone or text message including by automated means and prerecorded messages about real estate services, and that I can access real estate services without providing my phone number. I acknowledge that I have read and agree to the Terms of Use and Privacy Notice.
Contact an Agent
Yes, I would like more information from Coldwell Banker. Please use and/or share my information with a Coldwell Banker agent to contact me about my real estate needs.
By clicking Contact I agree a Coldwell Banker Agent may contact me by phone or text message including by automated means and prerecorded messages about real estate services, and that I can access real estate services without providing my phone number. I acknowledge that I have read and agree to the Terms of Use and Privacy Notice.