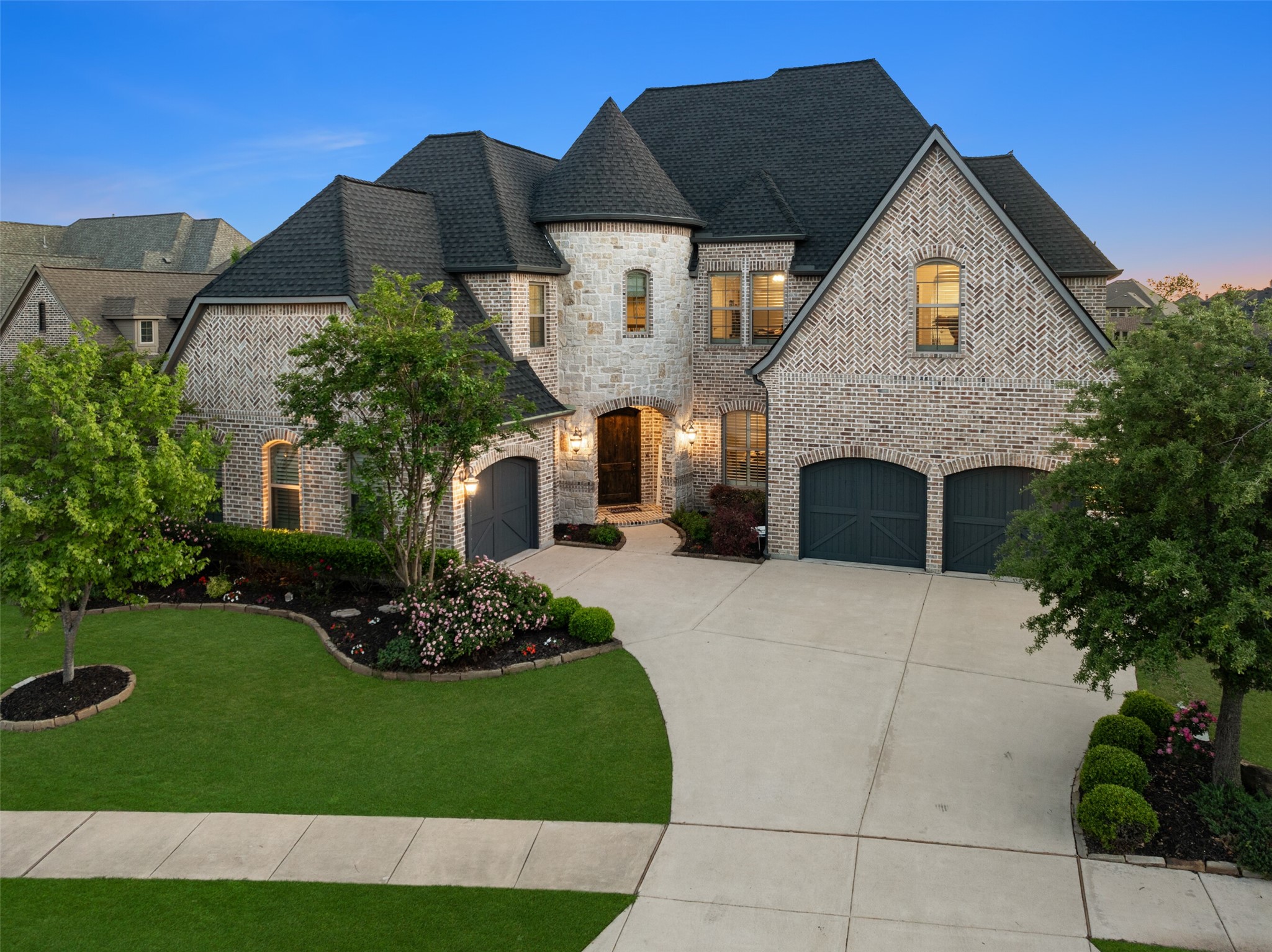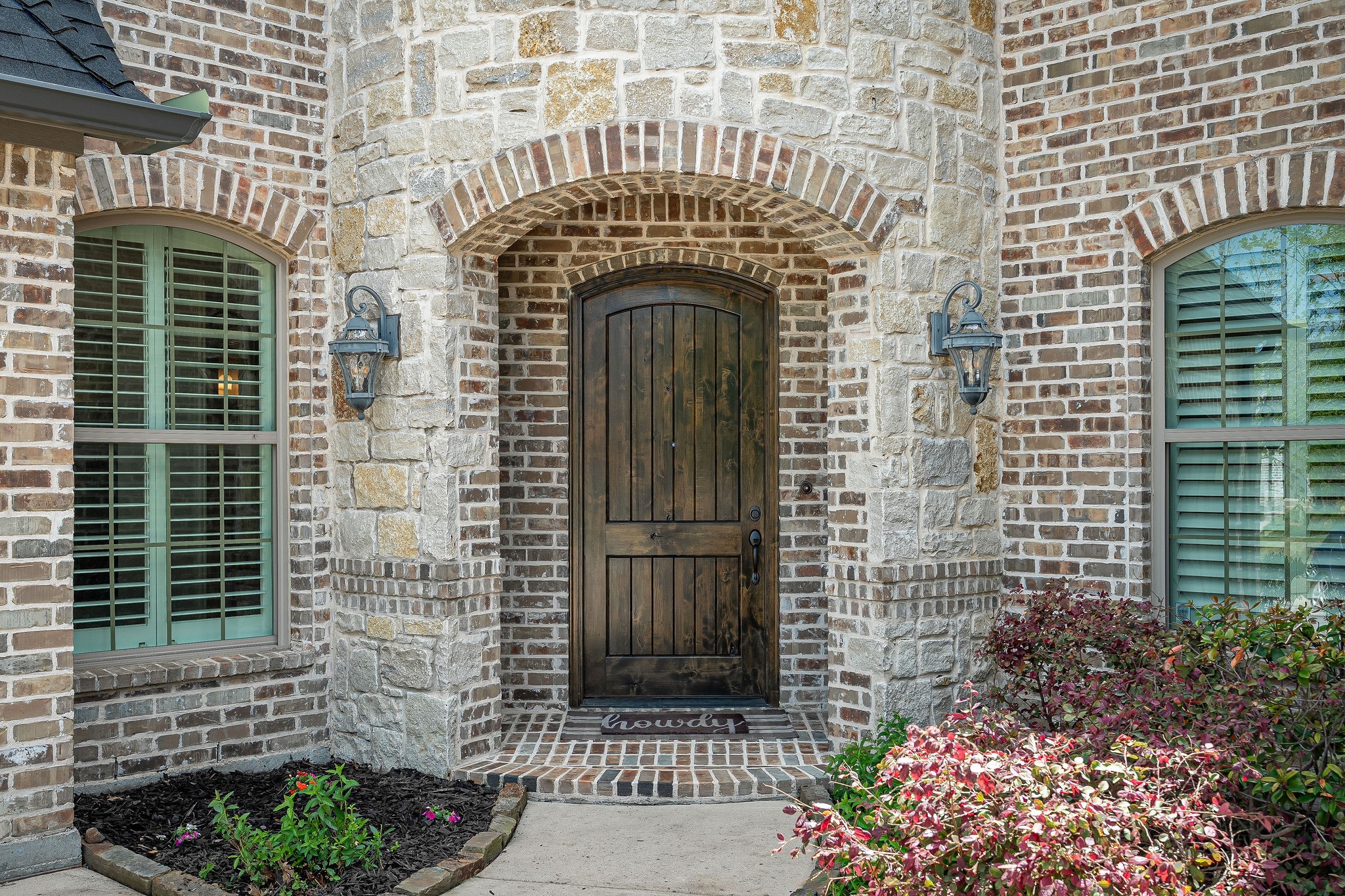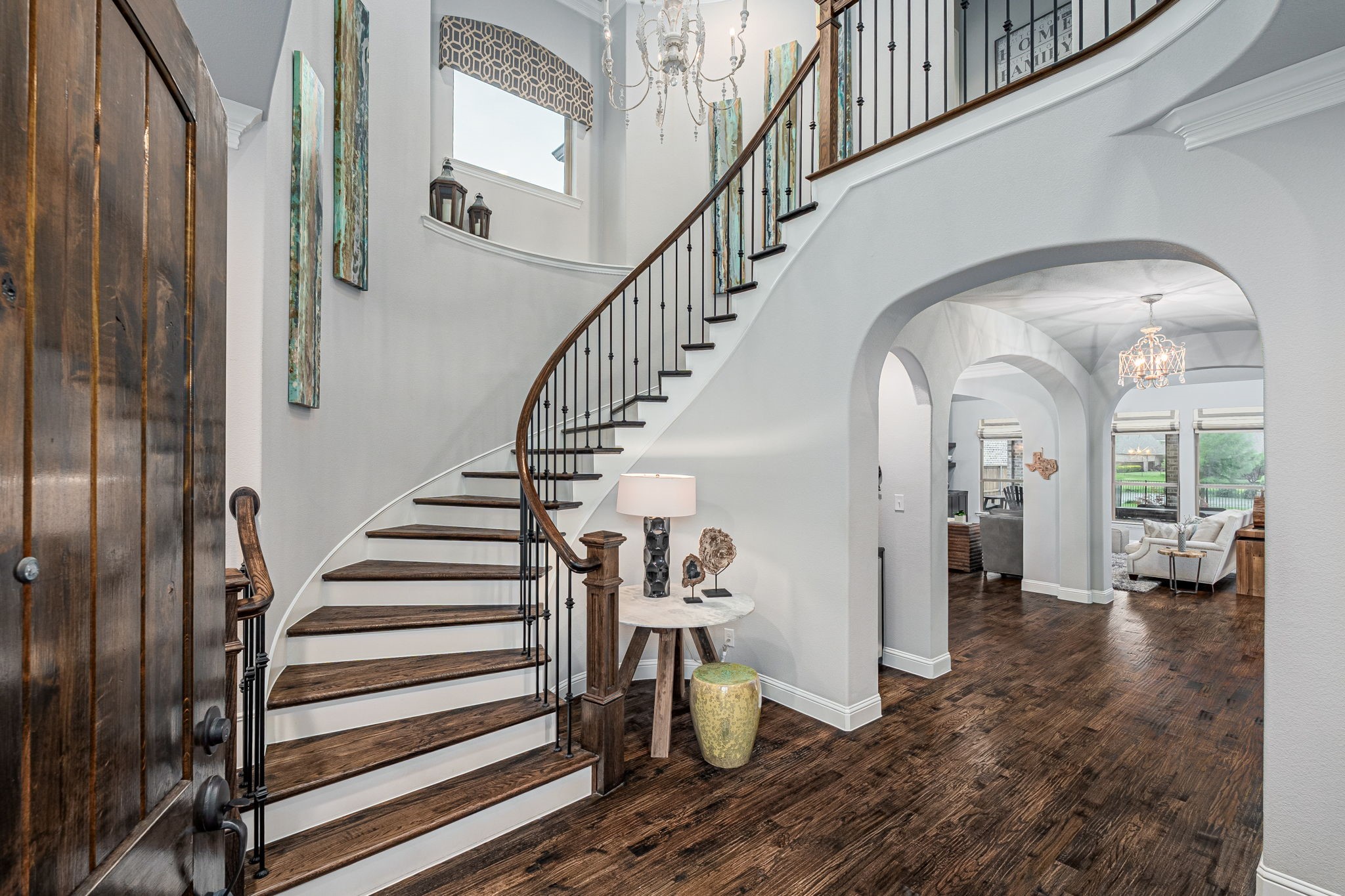


1302 Cypress Creek Way, Celina, TX 75009
Active
About This Home
Home Facts
Single Family
6 Baths
5 Bedrooms
Built in 2015
Price Summary
1,039,900
$219 per Sq. Ft.
MLS #:
20912465
Last Updated:
June 19, 2025, 11:34 AM
Rooms & Interior
Bedrooms
Total Bedrooms:
5
Bathrooms
Total Bathrooms:
6
Full Bathrooms:
5
Interior
Living Area:
4,743 Sq. Ft.
Structure
Structure
Architectural Style:
Traditional
Building Area:
4,743 Sq. Ft.
Year Built:
2015
Lot
Lot Size (Sq. Ft):
10,672
Finances & Disclosures
Price:
$1,039,900
Price per Sq. Ft:
$219 per Sq. Ft.
Contact an Agent
Yes, I would like more information from Coldwell Banker. Please use and/or share my information with a Coldwell Banker agent to contact me about my real estate needs.
By clicking Contact I agree a Coldwell Banker Agent may contact me by phone or text message including by automated means and prerecorded messages about real estate services, and that I can access real estate services without providing my phone number. I acknowledge that I have read and agree to the Terms of Use and Privacy Notice.
Contact an Agent
Yes, I would like more information from Coldwell Banker. Please use and/or share my information with a Coldwell Banker agent to contact me about my real estate needs.
By clicking Contact I agree a Coldwell Banker Agent may contact me by phone or text message including by automated means and prerecorded messages about real estate services, and that I can access real estate services without providing my phone number. I acknowledge that I have read and agree to the Terms of Use and Privacy Notice.