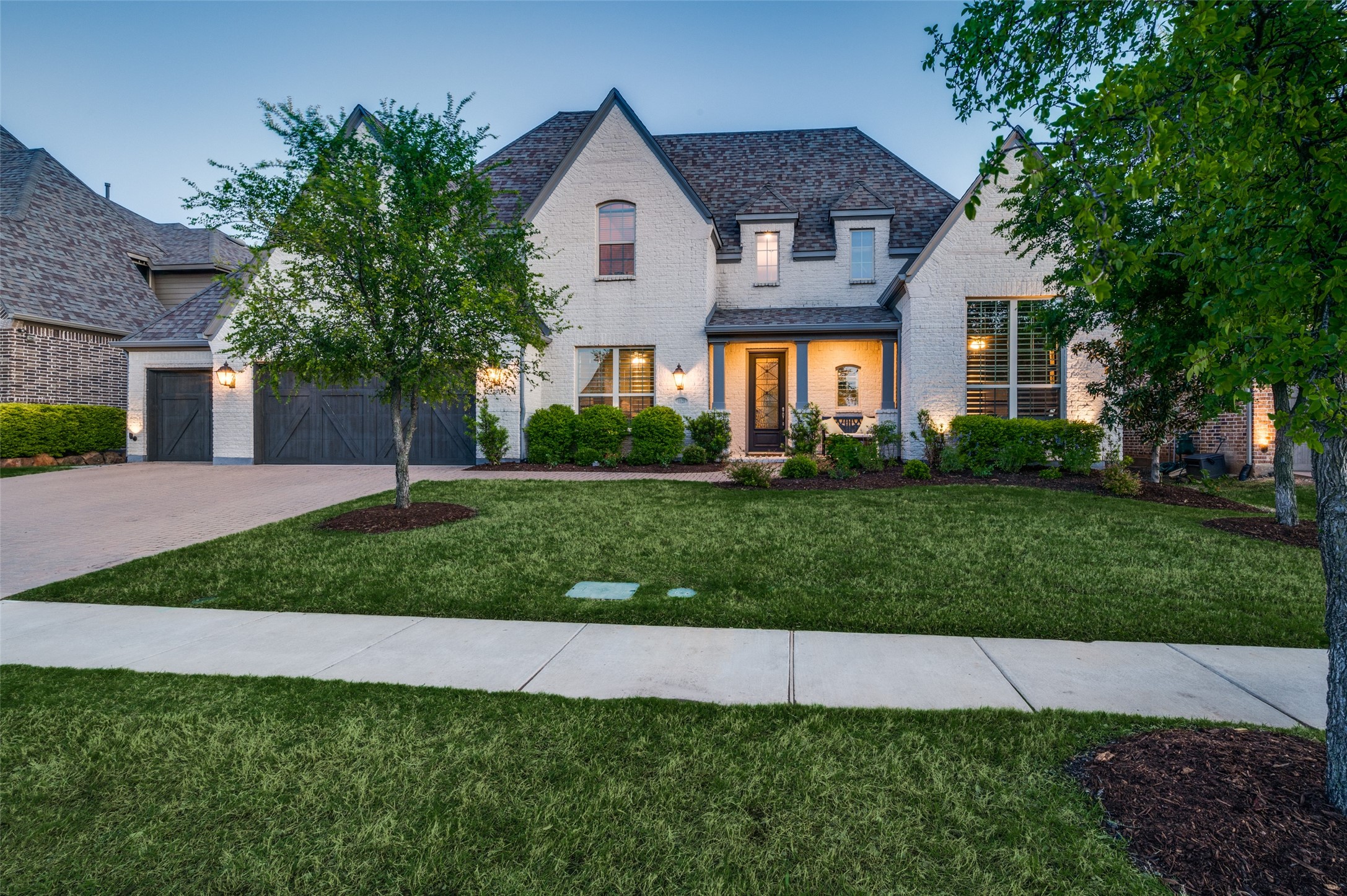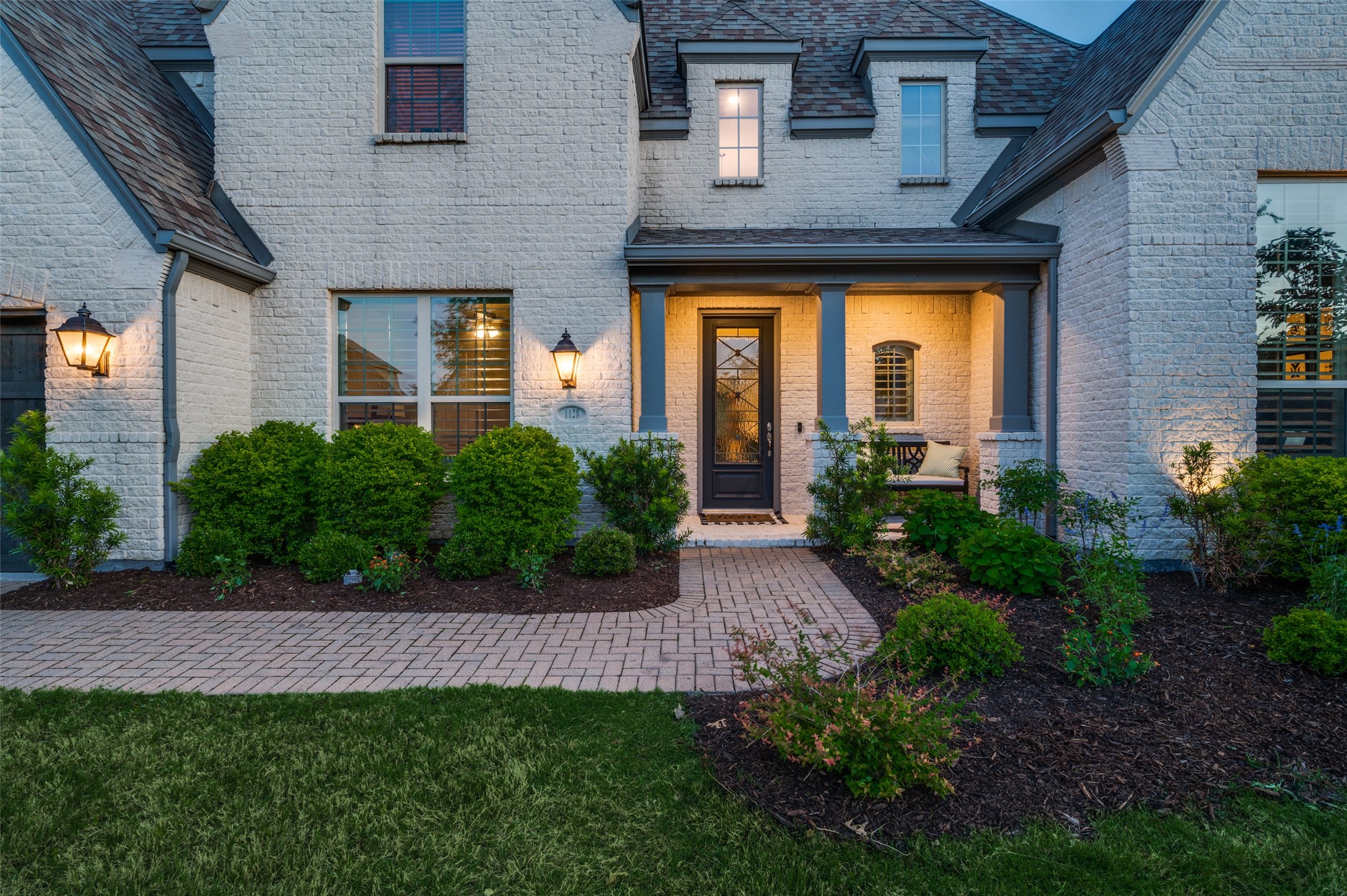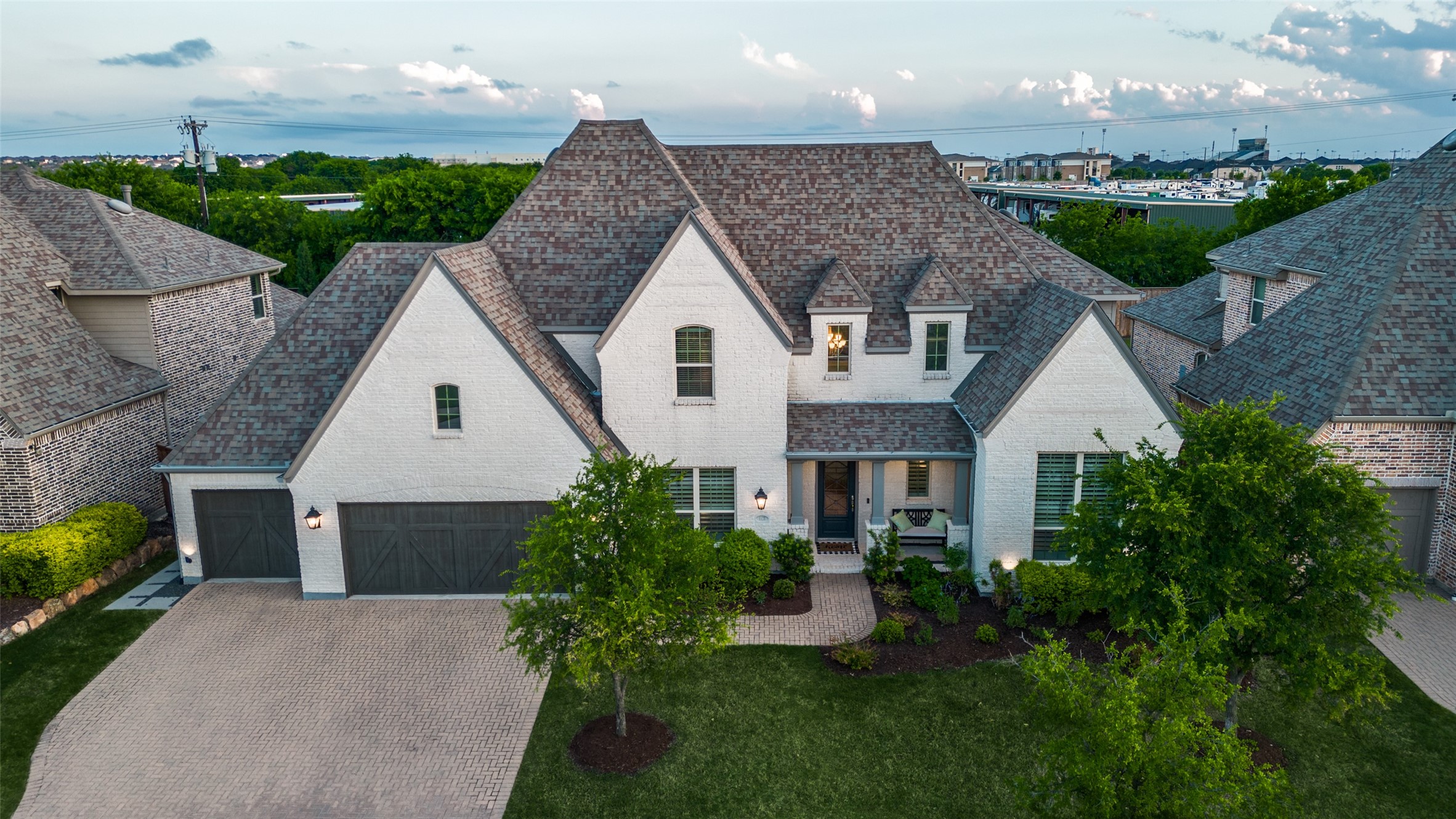


Listed by
Stacey Leslie
Hailee Torres
eXp Realty
Last updated:
May 21, 2025, 10:41 PM
MLS#
20899713
Source:
GDAR
About This Home
Home Facts
Single Family
5 Baths
5 Bedrooms
Built in 2019
Price Summary
1,199,000
$280 per Sq. Ft.
MLS #:
20899713
Last Updated:
May 21, 2025, 10:41 PM
Rooms & Interior
Bedrooms
Total Bedrooms:
5
Bathrooms
Total Bathrooms:
5
Full Bathrooms:
4
Interior
Living Area:
4,268 Sq. Ft.
Structure
Structure
Architectural Style:
Traditional
Building Area:
4,268 Sq. Ft.
Year Built:
2019
Lot
Lot Size (Sq. Ft):
10,410
Finances & Disclosures
Price:
$1,199,000
Price per Sq. Ft:
$280 per Sq. Ft.
See this home in person
Attend an upcoming open house
Sat, May 24
11:00 AM - 01:00 PMContact an Agent
Yes, I would like more information from Coldwell Banker. Please use and/or share my information with a Coldwell Banker agent to contact me about my real estate needs.
By clicking Contact I agree a Coldwell Banker Agent may contact me by phone or text message including by automated means and prerecorded messages about real estate services, and that I can access real estate services without providing my phone number. I acknowledge that I have read and agree to the Terms of Use and Privacy Notice.
Contact an Agent
Yes, I would like more information from Coldwell Banker. Please use and/or share my information with a Coldwell Banker agent to contact me about my real estate needs.
By clicking Contact I agree a Coldwell Banker Agent may contact me by phone or text message including by automated means and prerecorded messages about real estate services, and that I can access real estate services without providing my phone number. I acknowledge that I have read and agree to the Terms of Use and Privacy Notice.