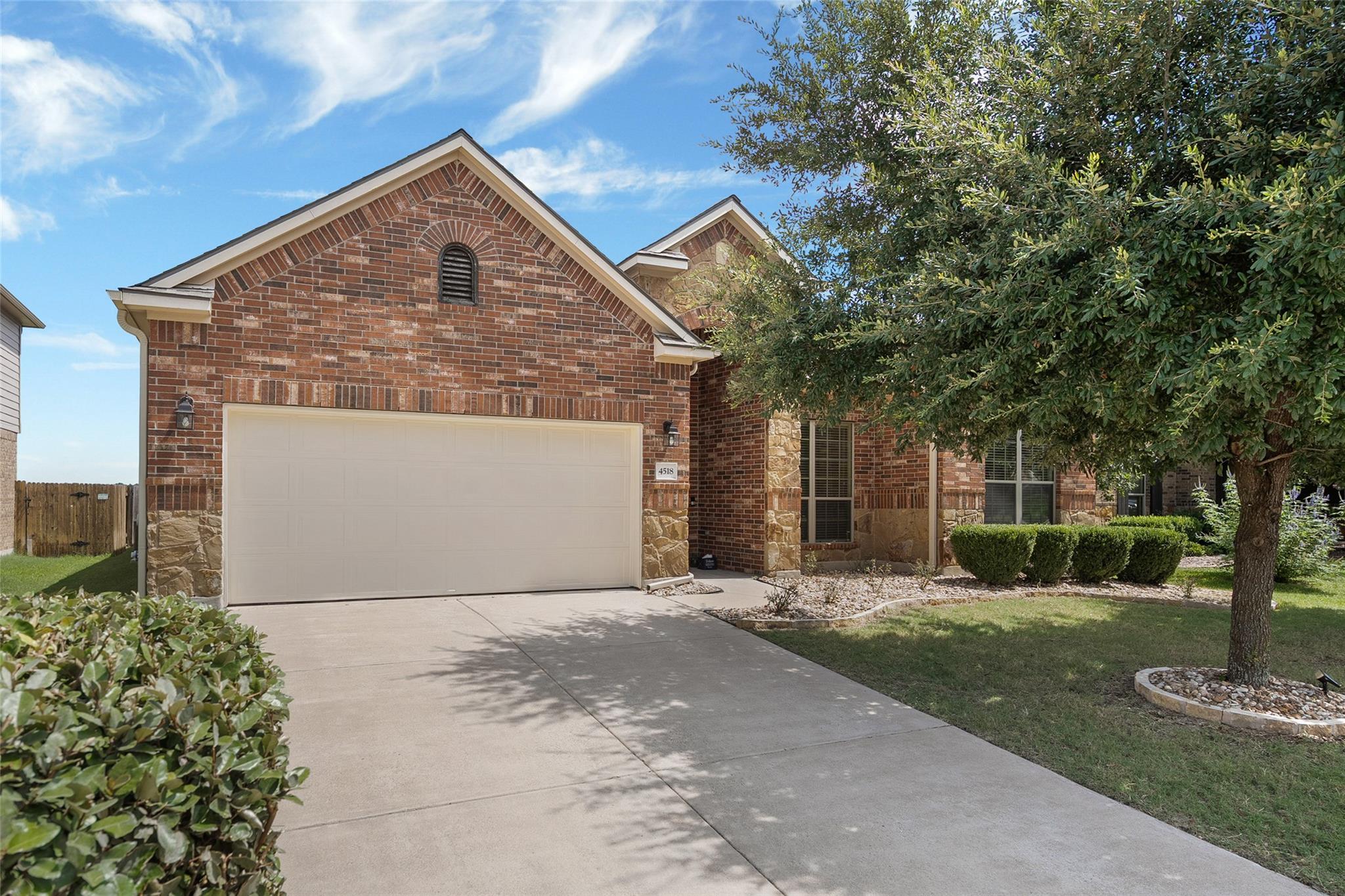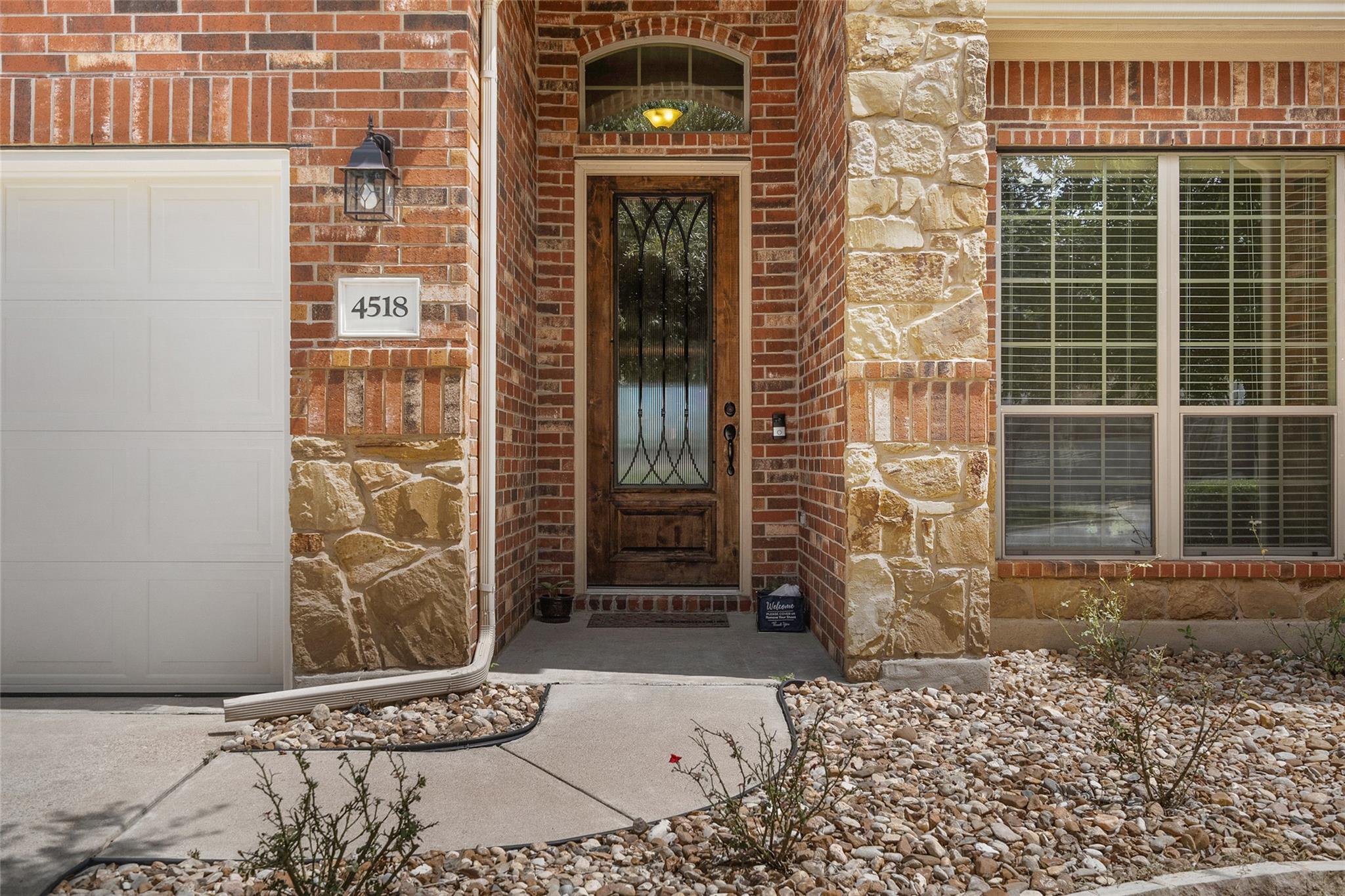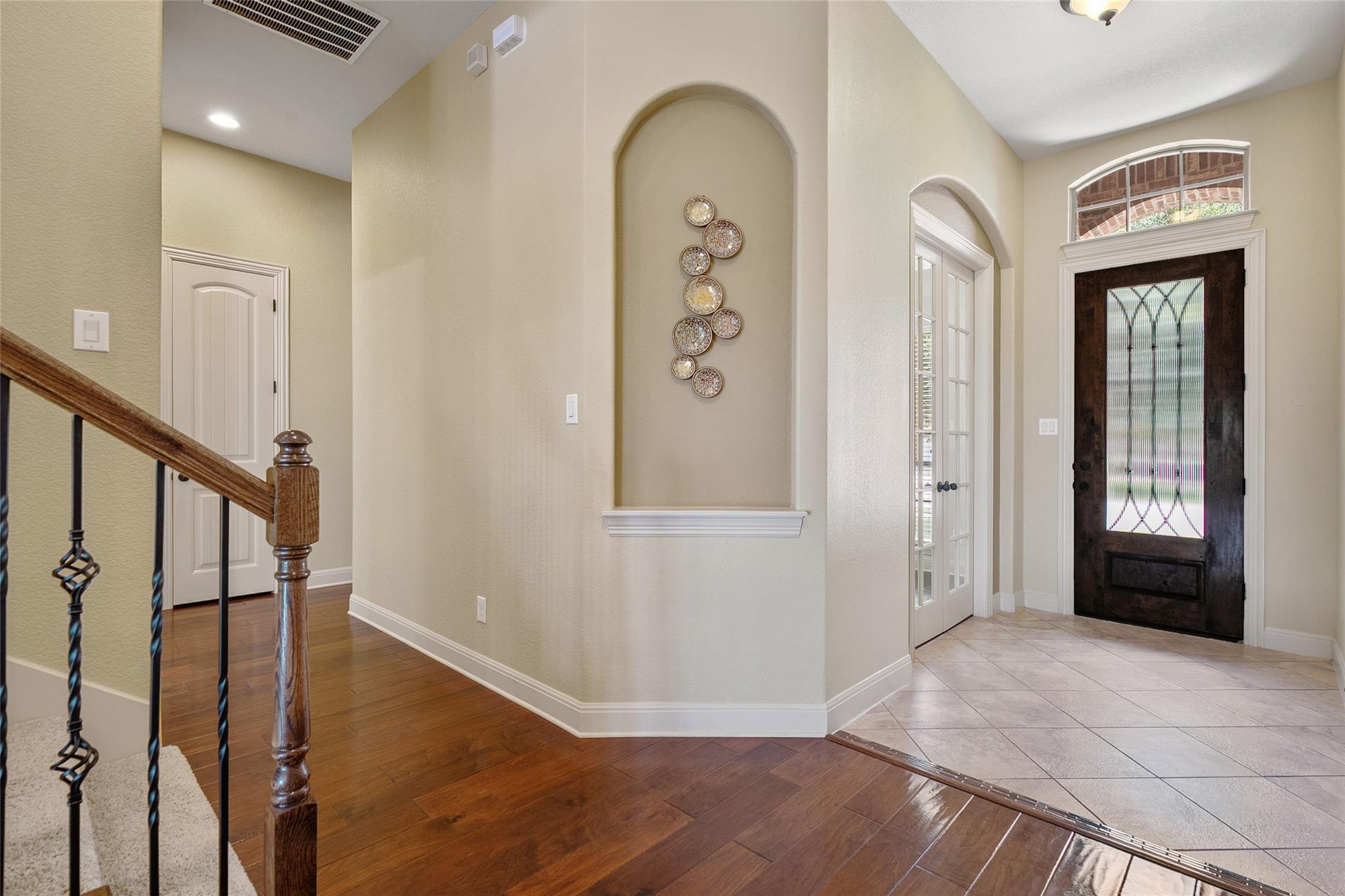


4518 Zacharys Run, Cedar Park, TX 78613
$810,000
4
Beds
3
Baths
3,028
Sq Ft
Single Family
Active
Listed by
Srinivasa Kunche
Dave Kapur
All City Real Estate Ltd. Co
866-277-6005
Last updated:
August 1, 2025, 03:09 PM
MLS#
9855432
Source:
ACTRIS
About This Home
Home Facts
Single Family
3 Baths
4 Bedrooms
Built in 2012
Price Summary
810,000
$267 per Sq. Ft.
MLS #:
9855432
Last Updated:
August 1, 2025, 03:09 PM
Rooms & Interior
Bedrooms
Total Bedrooms:
4
Bathrooms
Total Bathrooms:
3
Full Bathrooms:
2
Interior
Living Area:
3,028 Sq. Ft.
Structure
Structure
Building Area:
3,028 Sq. Ft.
Year Built:
2012
Finances & Disclosures
Price:
$810,000
Price per Sq. Ft:
$267 per Sq. Ft.
Contact an Agent
Yes, I would like more information from Coldwell Banker. Please use and/or share my information with a Coldwell Banker agent to contact me about my real estate needs.
By clicking Contact I agree a Coldwell Banker Agent may contact me by phone or text message including by automated means and prerecorded messages about real estate services, and that I can access real estate services without providing my phone number. I acknowledge that I have read and agree to the Terms of Use and Privacy Notice.
Contact an Agent
Yes, I would like more information from Coldwell Banker. Please use and/or share my information with a Coldwell Banker agent to contact me about my real estate needs.
By clicking Contact I agree a Coldwell Banker Agent may contact me by phone or text message including by automated means and prerecorded messages about real estate services, and that I can access real estate services without providing my phone number. I acknowledge that I have read and agree to the Terms of Use and Privacy Notice.