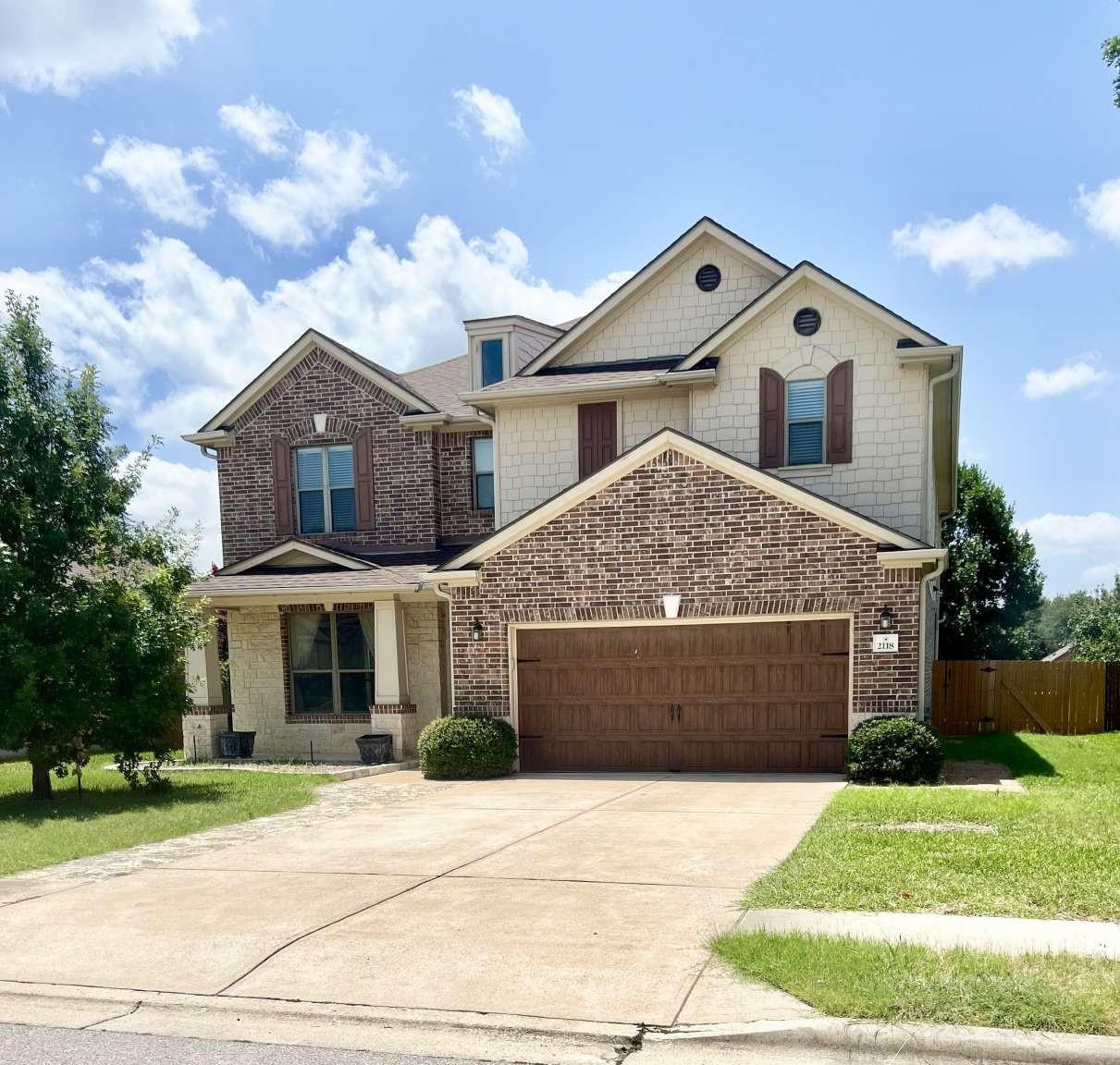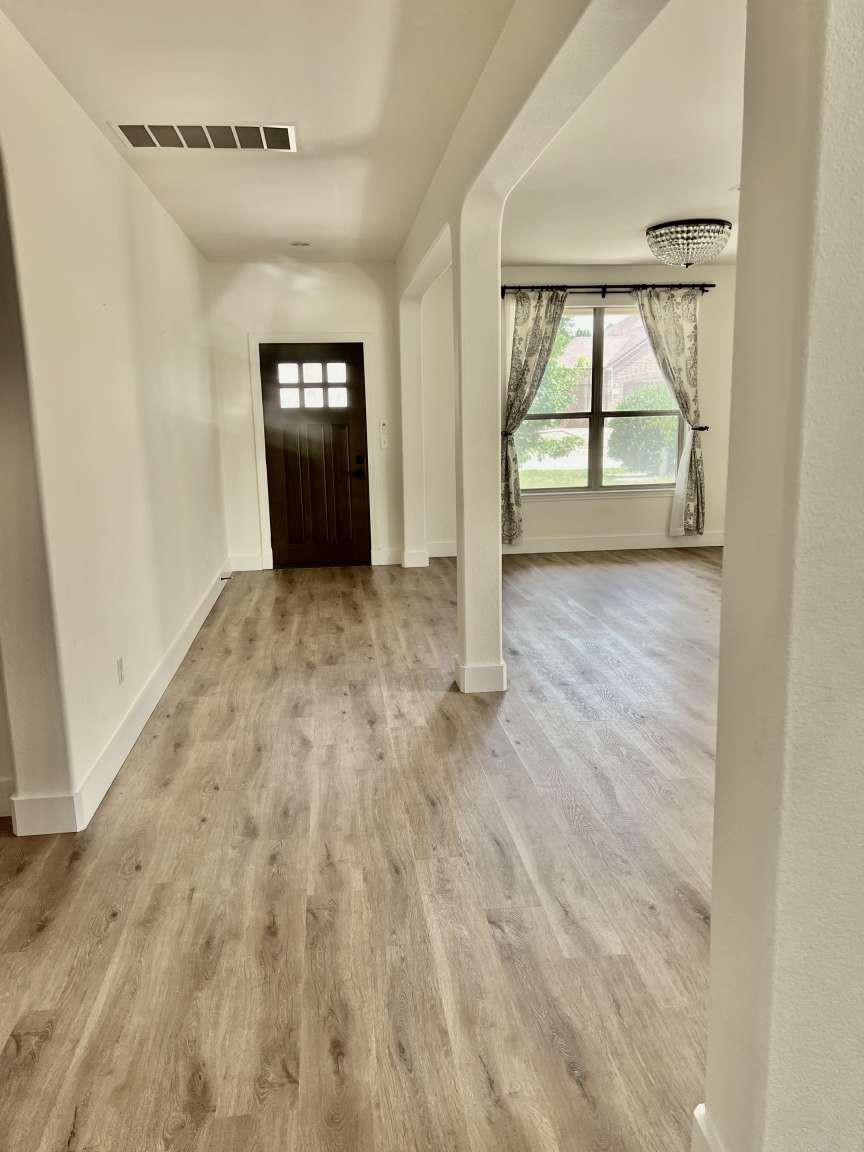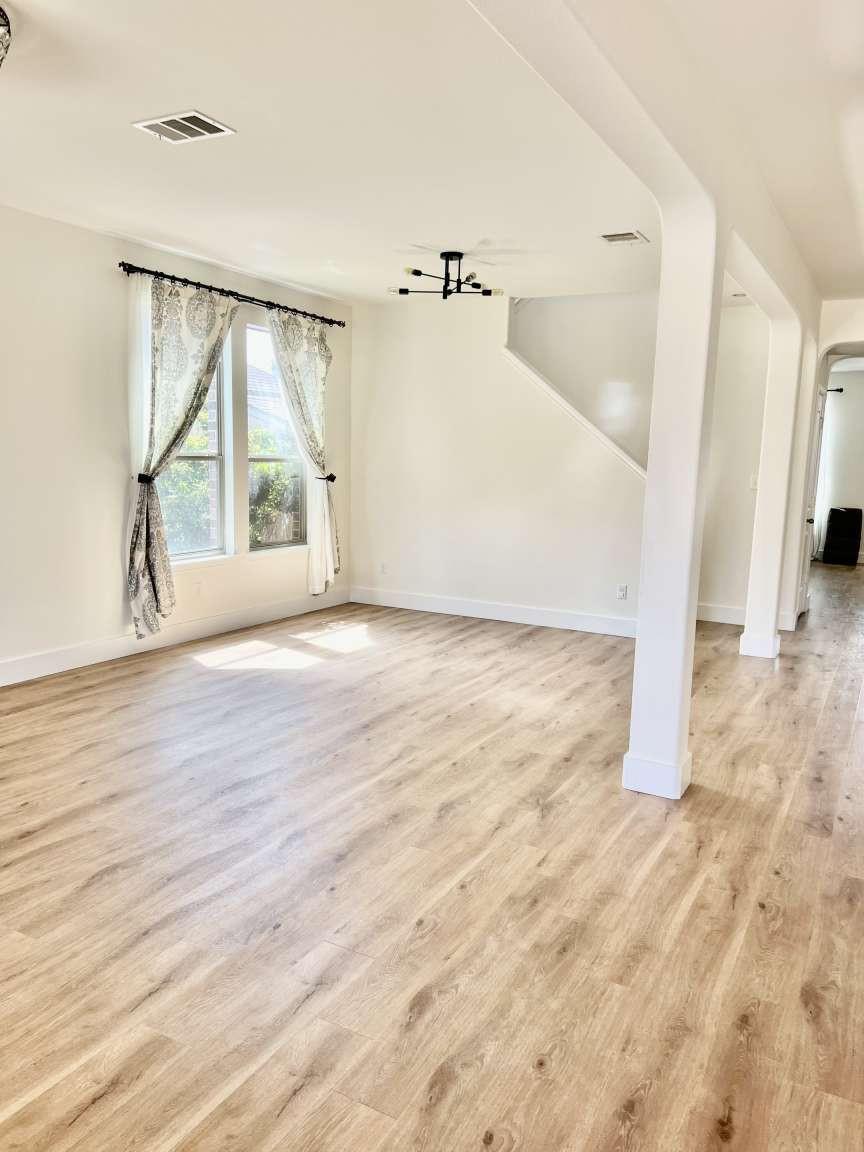


2118 Howell Mountain Dr, Cedar Park, TX 78613
$675,000
4
Beds
3
Baths
3,682
Sq Ft
Single Family
Active
Listed by
Jason Saphire
Homezu.Com Of Texas
877-249-5478
Last updated:
June 30, 2025, 11:39 PM
MLS#
8853836
Source:
ACTRIS
About This Home
Home Facts
Single Family
3 Baths
4 Bedrooms
Built in 2009
Price Summary
675,000
$183 per Sq. Ft.
MLS #:
8853836
Last Updated:
June 30, 2025, 11:39 PM
Rooms & Interior
Bedrooms
Total Bedrooms:
4
Bathrooms
Total Bathrooms:
3
Full Bathrooms:
2
Interior
Living Area:
3,682 Sq. Ft.
Structure
Structure
Building Area:
3,682 Sq. Ft.
Year Built:
2009
Finances & Disclosures
Price:
$675,000
Price per Sq. Ft:
$183 per Sq. Ft.
Contact an Agent
Yes, I would like more information from Coldwell Banker. Please use and/or share my information with a Coldwell Banker agent to contact me about my real estate needs.
By clicking Contact I agree a Coldwell Banker Agent may contact me by phone or text message including by automated means and prerecorded messages about real estate services, and that I can access real estate services without providing my phone number. I acknowledge that I have read and agree to the Terms of Use and Privacy Notice.
Contact an Agent
Yes, I would like more information from Coldwell Banker. Please use and/or share my information with a Coldwell Banker agent to contact me about my real estate needs.
By clicking Contact I agree a Coldwell Banker Agent may contact me by phone or text message including by automated means and prerecorded messages about real estate services, and that I can access real estate services without providing my phone number. I acknowledge that I have read and agree to the Terms of Use and Privacy Notice.