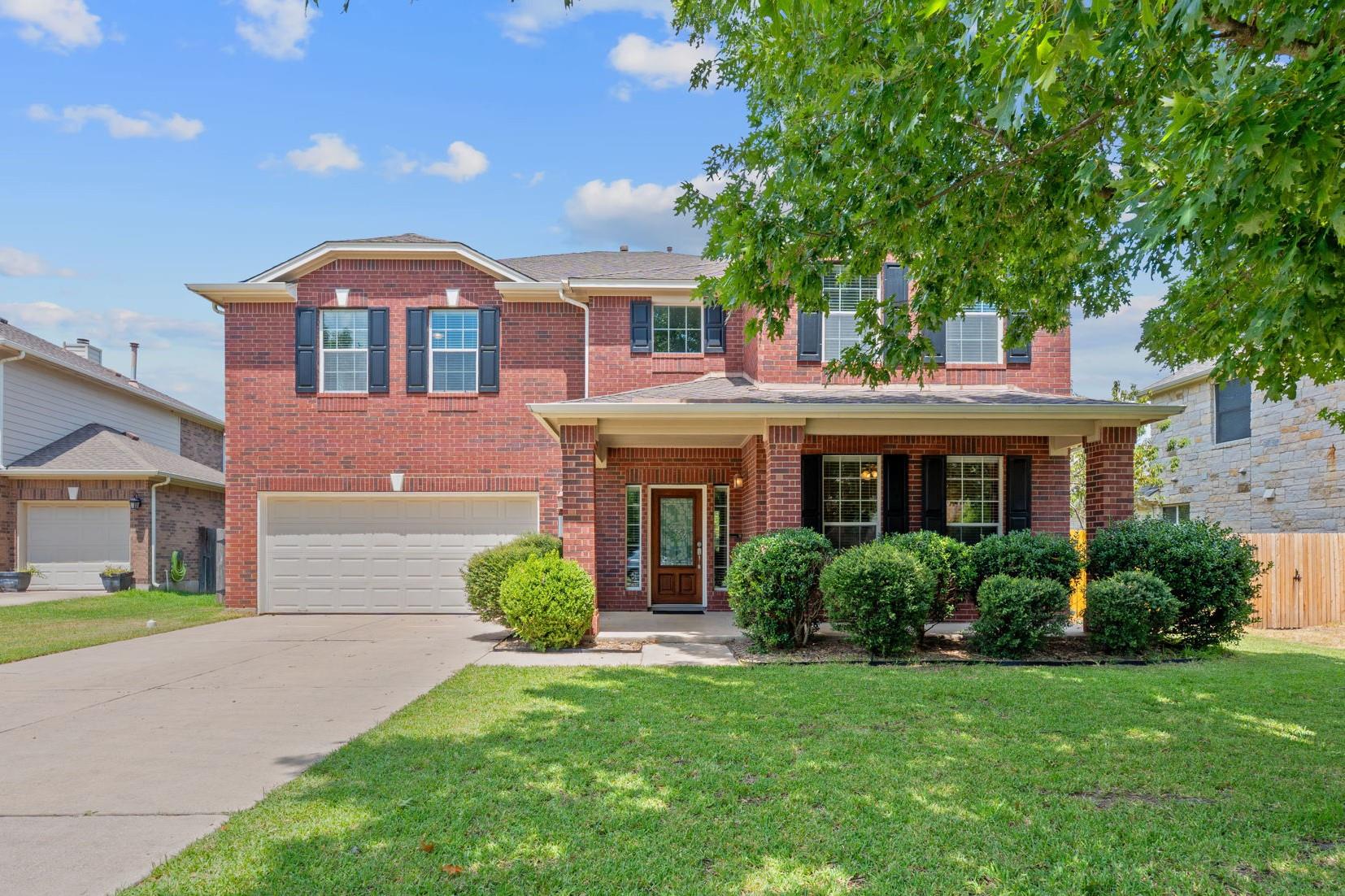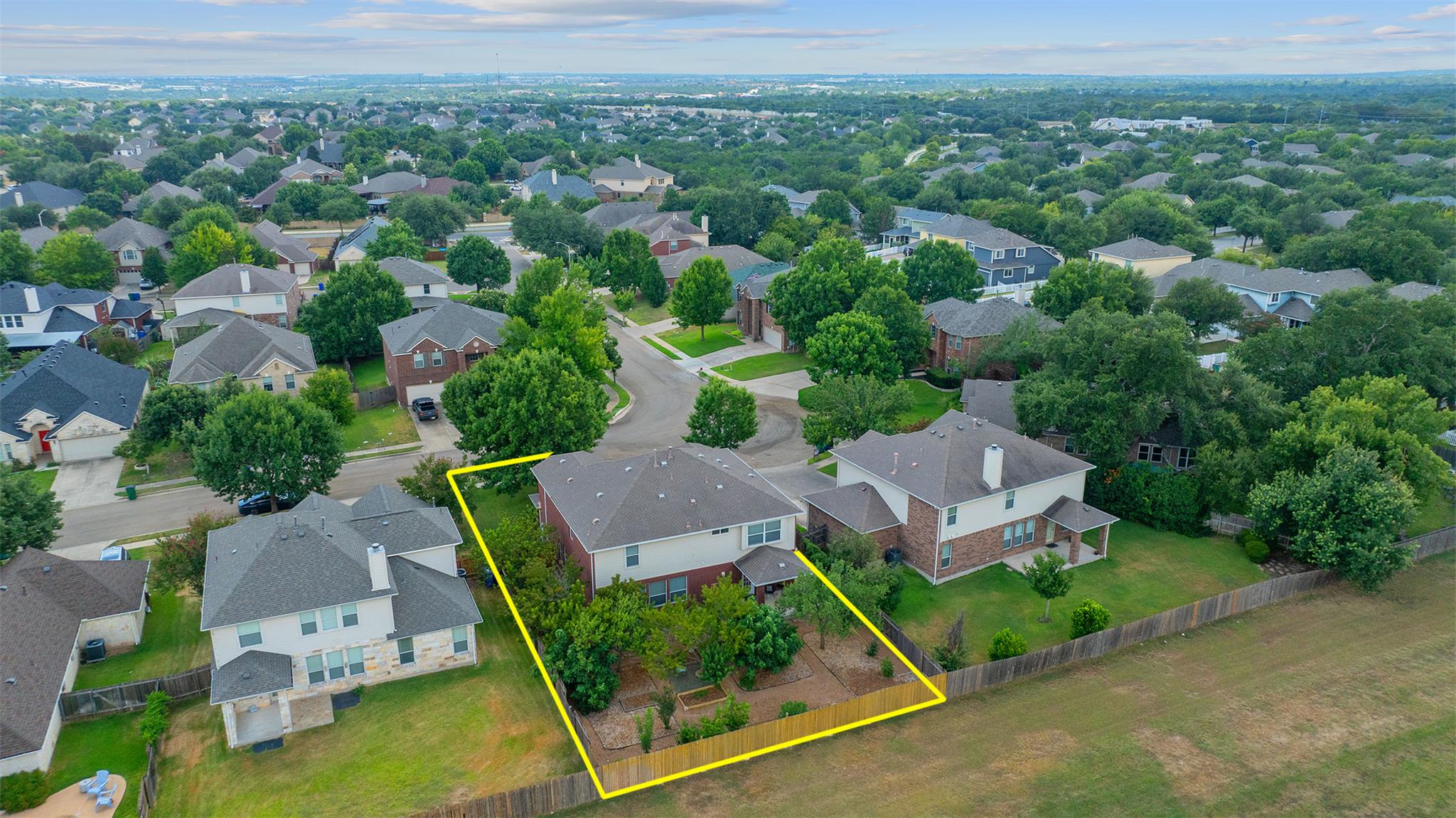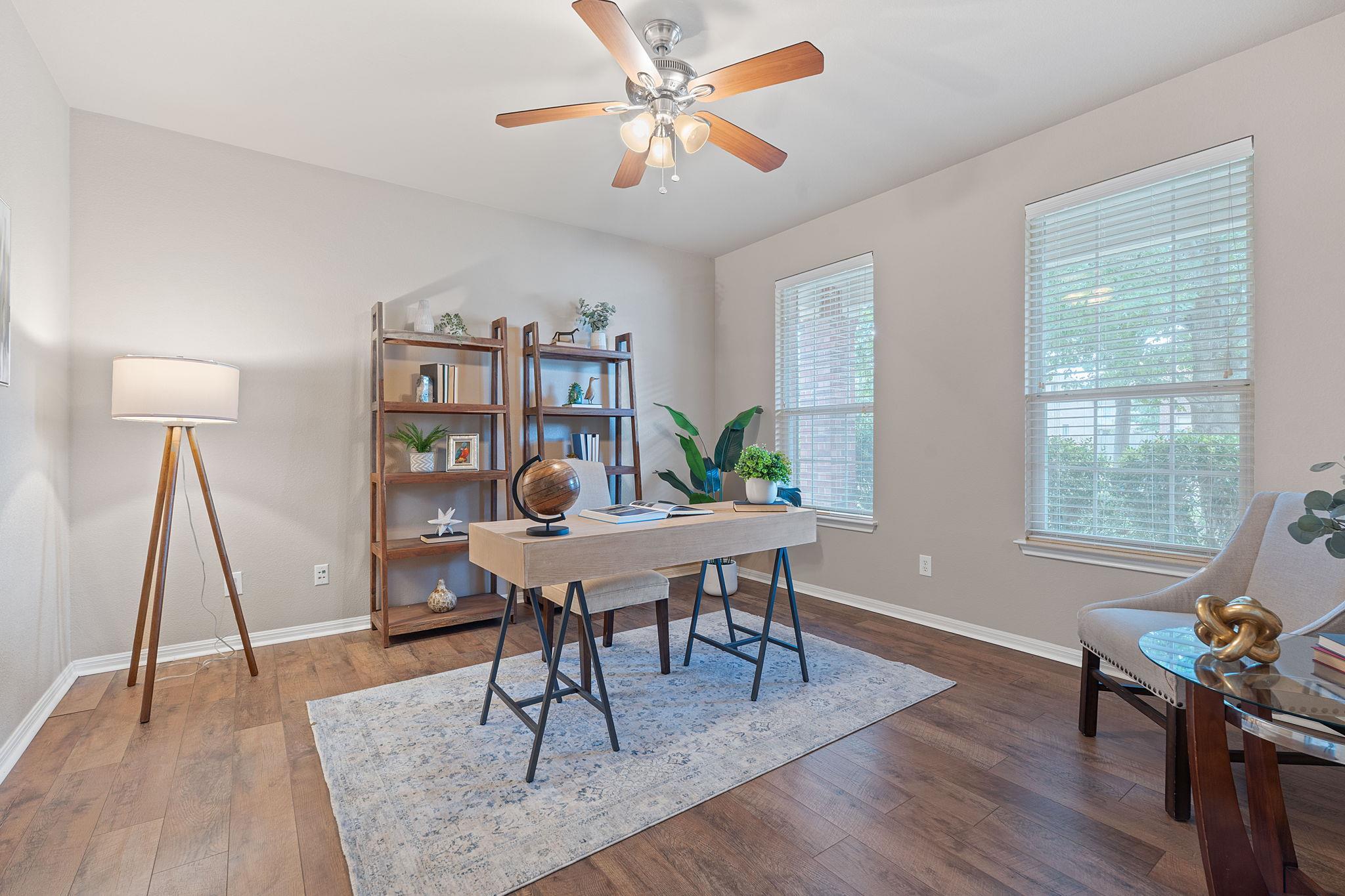


203 Tulip Trail Bnd, Cedar Park, TX 78613
Active
Listed by
Eric Peterson
Joyce Ai Vee Peterson
Kopa Real Estate
512-791-7473
Last updated:
August 22, 2025, 01:09 PM
MLS#
1663283
Source:
ACTRIS
About This Home
Home Facts
Single Family
4 Baths
4 Bedrooms
Built in 2006
Price Summary
599,900
$186 per Sq. Ft.
MLS #:
1663283
Last Updated:
August 22, 2025, 01:09 PM
Rooms & Interior
Bedrooms
Total Bedrooms:
4
Bathrooms
Total Bathrooms:
4
Full Bathrooms:
3
Interior
Living Area:
3,212 Sq. Ft.
Structure
Structure
Building Area:
3,212 Sq. Ft.
Year Built:
2006
Finances & Disclosures
Price:
$599,900
Price per Sq. Ft:
$186 per Sq. Ft.
See this home in person
Attend an upcoming open house
Sun, Aug 24
01:00 PM - 03:00 PMContact an Agent
Yes, I would like more information from Coldwell Banker. Please use and/or share my information with a Coldwell Banker agent to contact me about my real estate needs.
By clicking Contact I agree a Coldwell Banker Agent may contact me by phone or text message including by automated means and prerecorded messages about real estate services, and that I can access real estate services without providing my phone number. I acknowledge that I have read and agree to the Terms of Use and Privacy Notice.
Contact an Agent
Yes, I would like more information from Coldwell Banker. Please use and/or share my information with a Coldwell Banker agent to contact me about my real estate needs.
By clicking Contact I agree a Coldwell Banker Agent may contact me by phone or text message including by automated means and prerecorded messages about real estate services, and that I can access real estate services without providing my phone number. I acknowledge that I have read and agree to the Terms of Use and Privacy Notice.