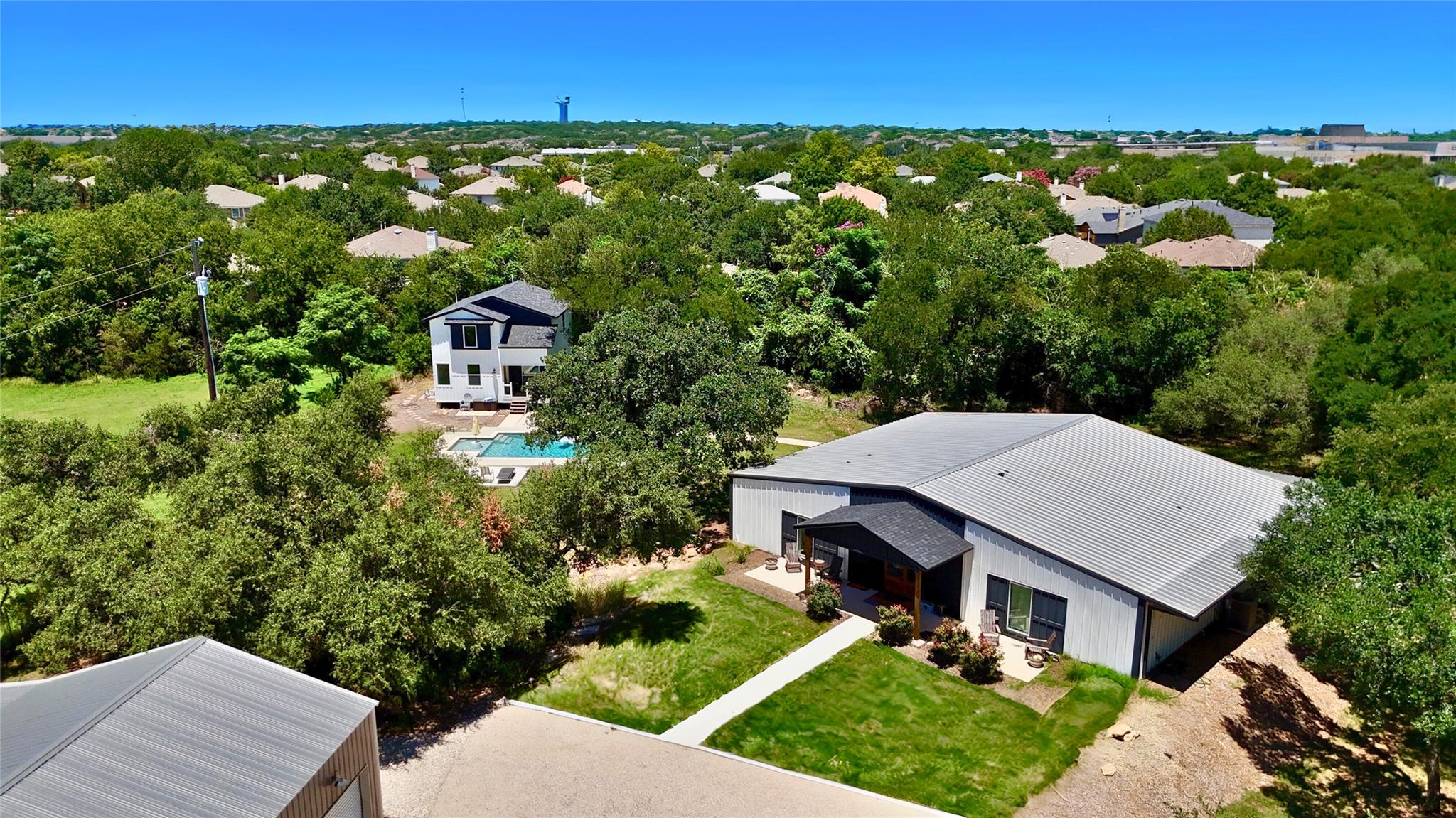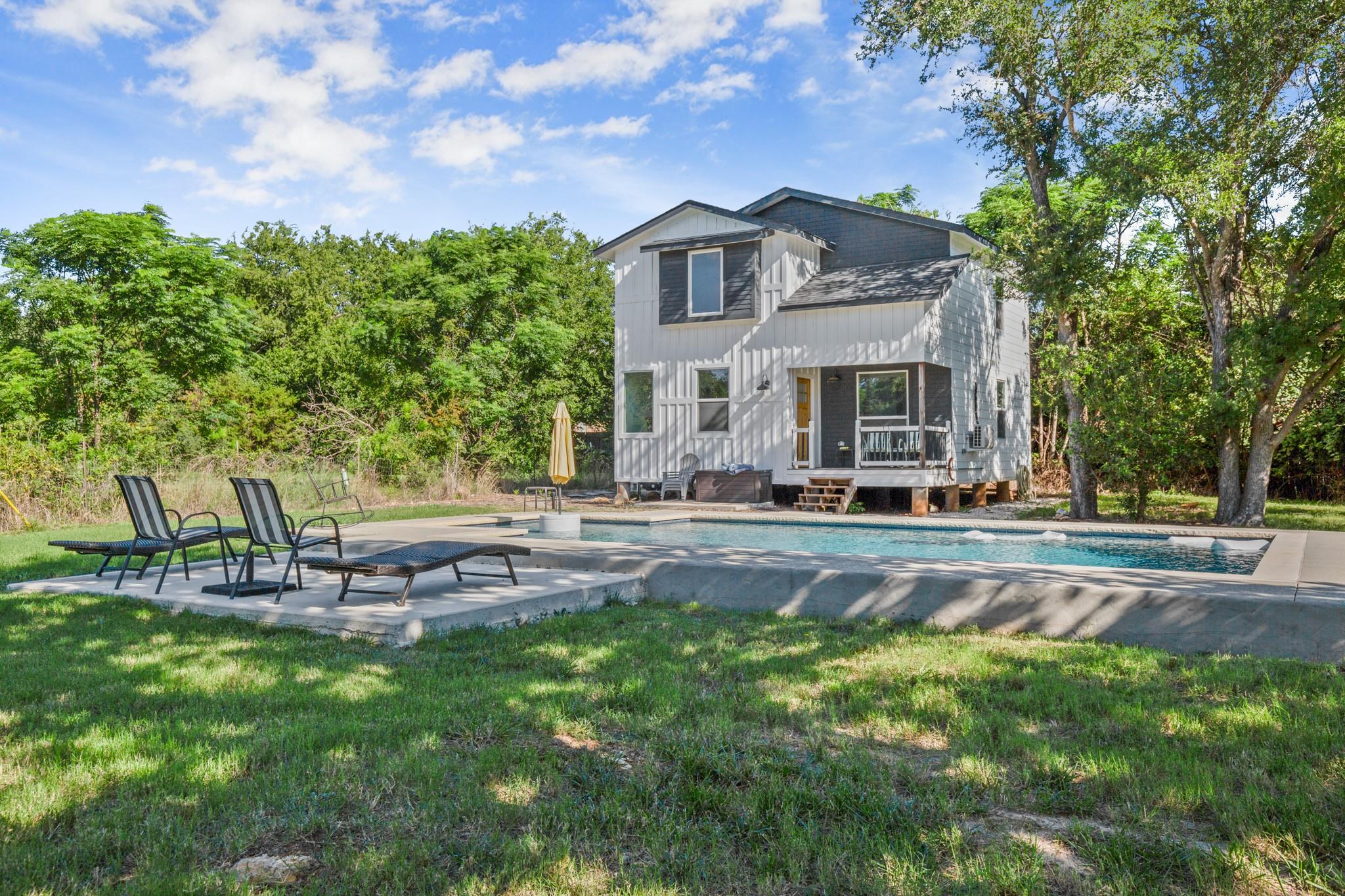


1315 W New Hope Dr, Cedar Park, TX 78613
$2,200,000
3
Beds
4
Baths
3,000
Sq Ft
Single Family
Active
Listed by
Seth Koppel
Real Broker, LLC.
855-450-0442
Last updated:
September 13, 2025, 10:06 AM
MLS#
2036290
Source:
ACTRIS
About This Home
Home Facts
Single Family
4 Baths
3 Bedrooms
Built in 2022
Price Summary
2,200,000
$733 per Sq. Ft.
MLS #:
2036290
Last Updated:
September 13, 2025, 10:06 AM
Rooms & Interior
Bedrooms
Total Bedrooms:
3
Bathrooms
Total Bathrooms:
4
Full Bathrooms:
3
Interior
Living Area:
3,000 Sq. Ft.
Structure
Structure
Building Area:
3,000 Sq. Ft.
Year Built:
2022
Finances & Disclosures
Price:
$2,200,000
Price per Sq. Ft:
$733 per Sq. Ft.
Contact an Agent
Yes, I would like more information from Coldwell Banker. Please use and/or share my information with a Coldwell Banker agent to contact me about my real estate needs.
By clicking Contact I agree a Coldwell Banker Agent may contact me by phone or text message including by automated means and prerecorded messages about real estate services, and that I can access real estate services without providing my phone number. I acknowledge that I have read and agree to the Terms of Use and Privacy Notice.
Contact an Agent
Yes, I would like more information from Coldwell Banker. Please use and/or share my information with a Coldwell Banker agent to contact me about my real estate needs.
By clicking Contact I agree a Coldwell Banker Agent may contact me by phone or text message including by automated means and prerecorded messages about real estate services, and that I can access real estate services without providing my phone number. I acknowledge that I have read and agree to the Terms of Use and Privacy Notice.