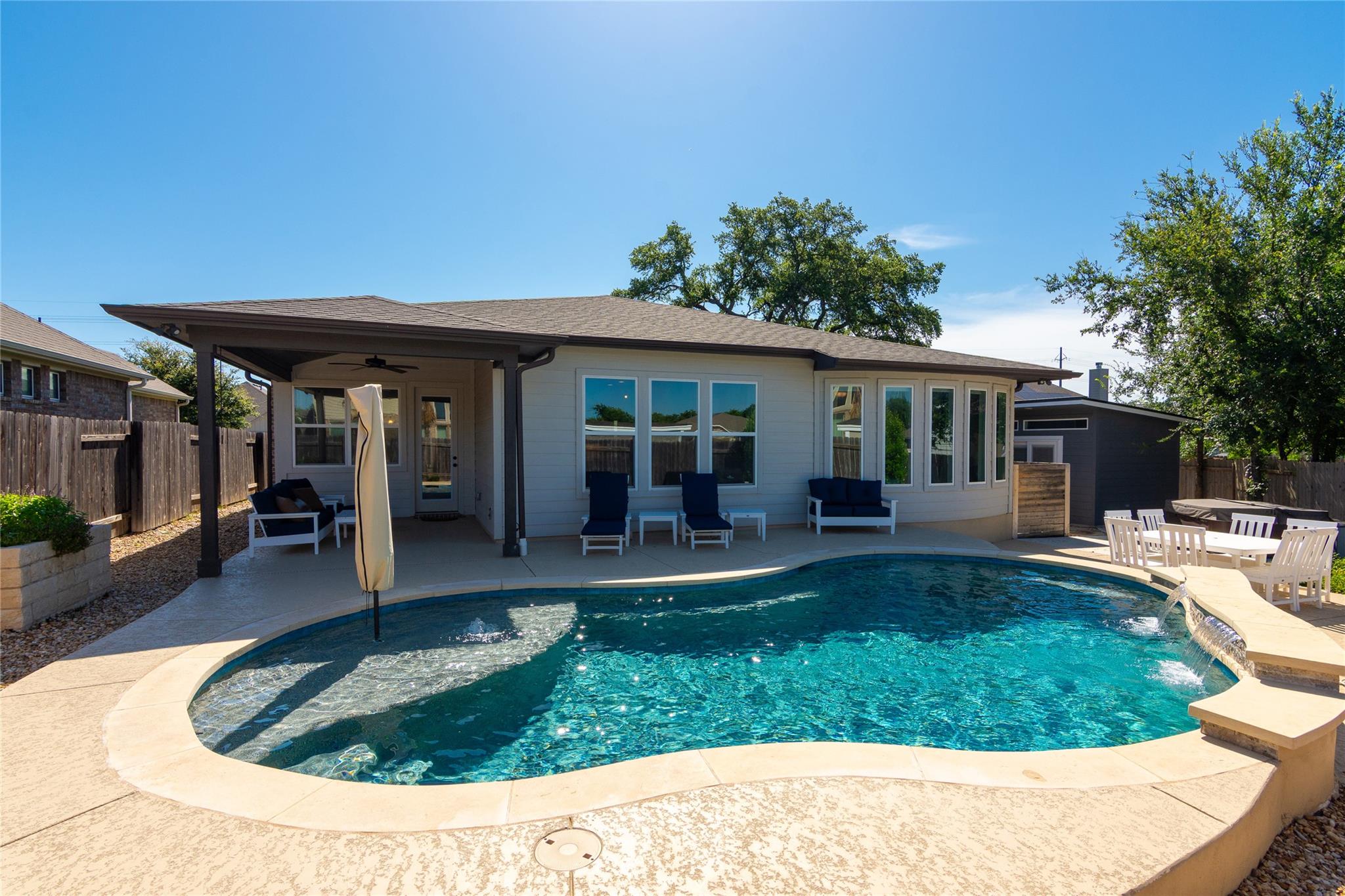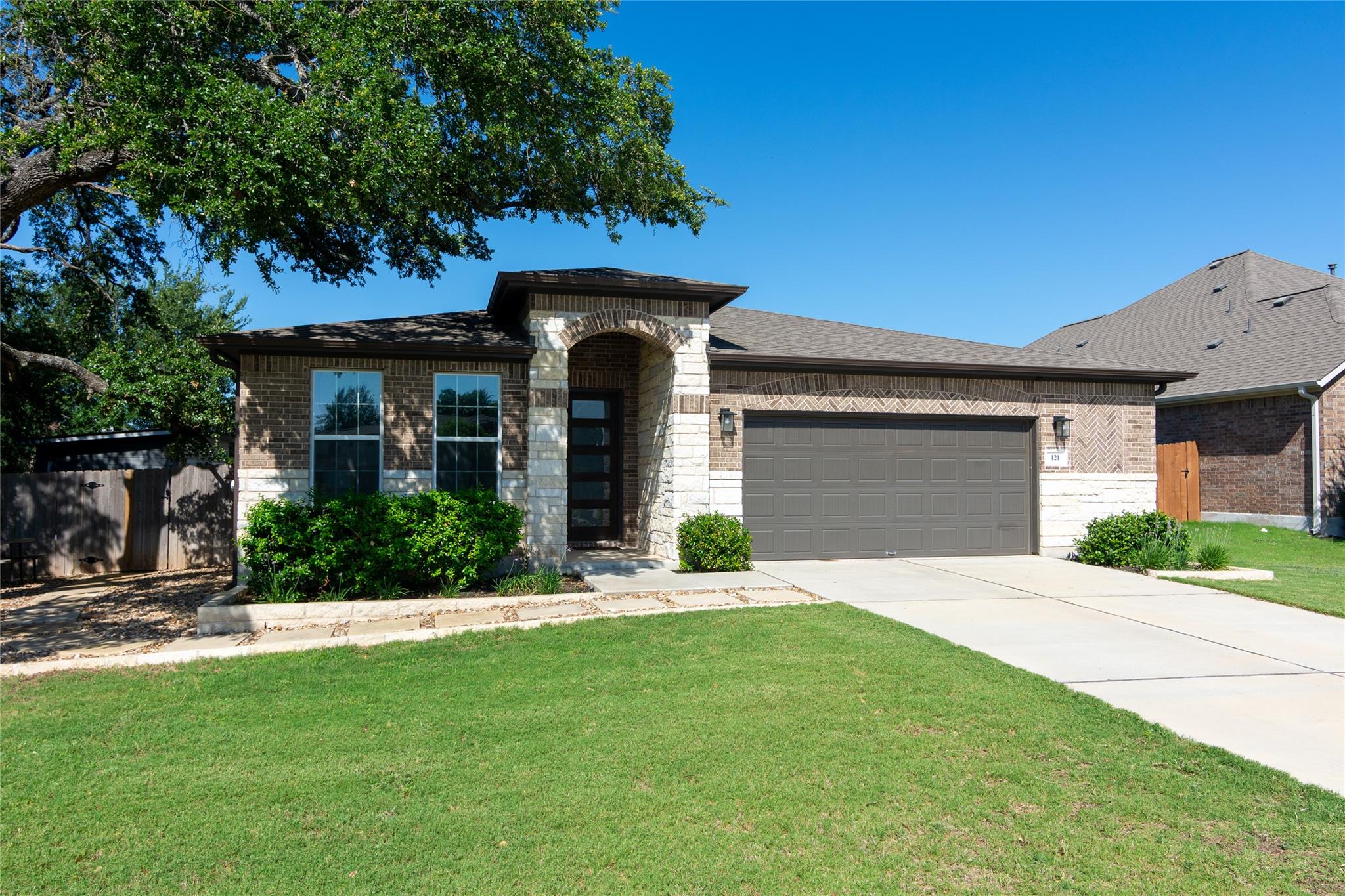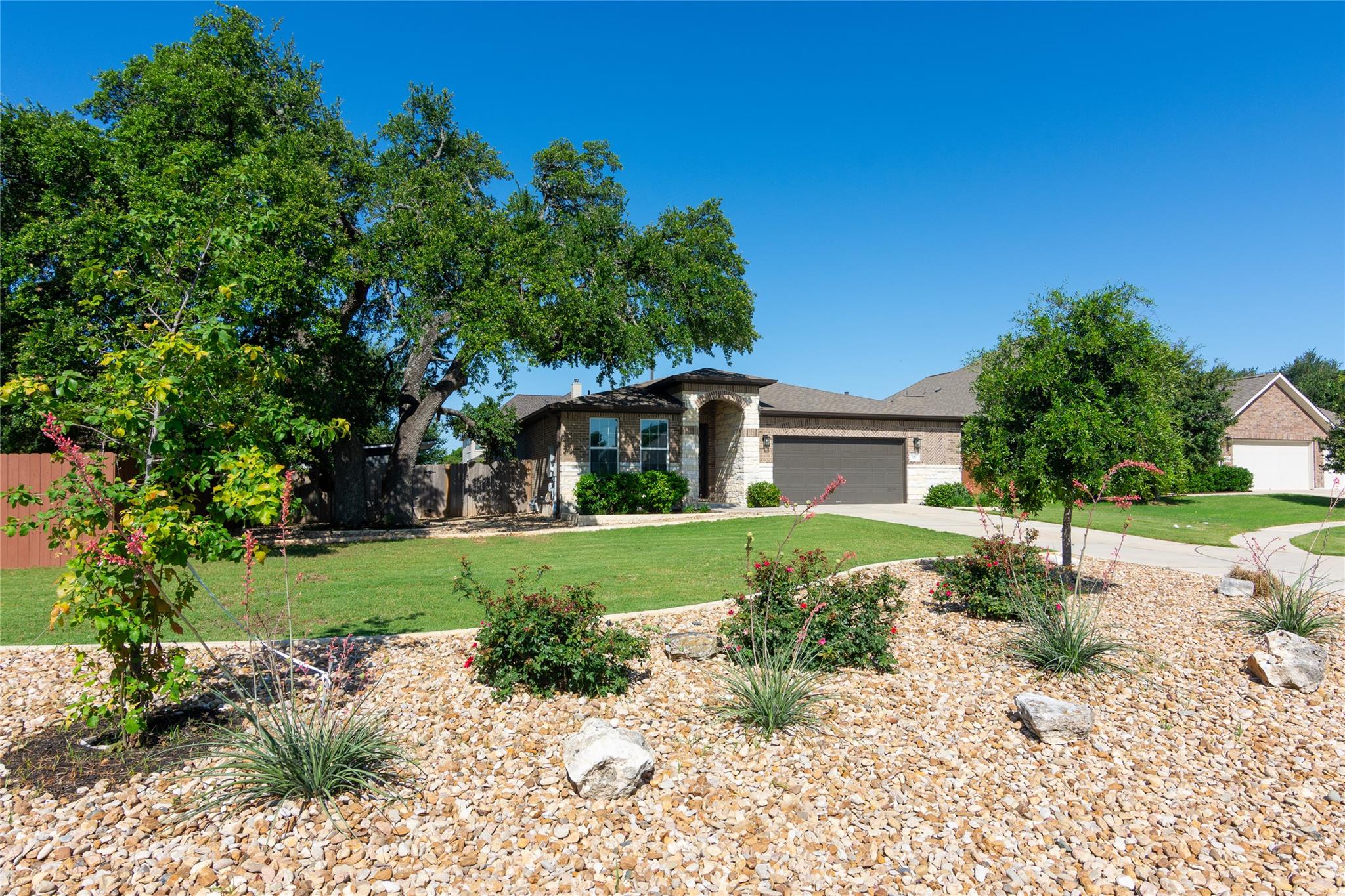


Listed by
Tish Darey
Jeff Darey
Jbgoodwin Realtors Nw
512-502-7800
Last updated:
June 6, 2025, 03:53 PM
MLS#
3540410
Source:
ACTRIS
About This Home
Home Facts
Single Family
3 Baths
4 Bedrooms
Built in 2020
Price Summary
750,000
$338 per Sq. Ft.
MLS #:
3540410
Last Updated:
June 6, 2025, 03:53 PM
Rooms & Interior
Bedrooms
Total Bedrooms:
4
Bathrooms
Total Bathrooms:
3
Full Bathrooms:
3
Interior
Living Area:
2,216 Sq. Ft.
Structure
Structure
Building Area:
2,216 Sq. Ft.
Year Built:
2020
Finances & Disclosures
Price:
$750,000
Price per Sq. Ft:
$338 per Sq. Ft.
See this home in person
Attend an upcoming open house
Sun, Jun 8
02:00 PM - 04:00 PMContact an Agent
Yes, I would like more information from Coldwell Banker. Please use and/or share my information with a Coldwell Banker agent to contact me about my real estate needs.
By clicking Contact I agree a Coldwell Banker Agent may contact me by phone or text message including by automated means and prerecorded messages about real estate services, and that I can access real estate services without providing my phone number. I acknowledge that I have read and agree to the Terms of Use and Privacy Notice.
Contact an Agent
Yes, I would like more information from Coldwell Banker. Please use and/or share my information with a Coldwell Banker agent to contact me about my real estate needs.
By clicking Contact I agree a Coldwell Banker Agent may contact me by phone or text message including by automated means and prerecorded messages about real estate services, and that I can access real estate services without providing my phone number. I acknowledge that I have read and agree to the Terms of Use and Privacy Notice.