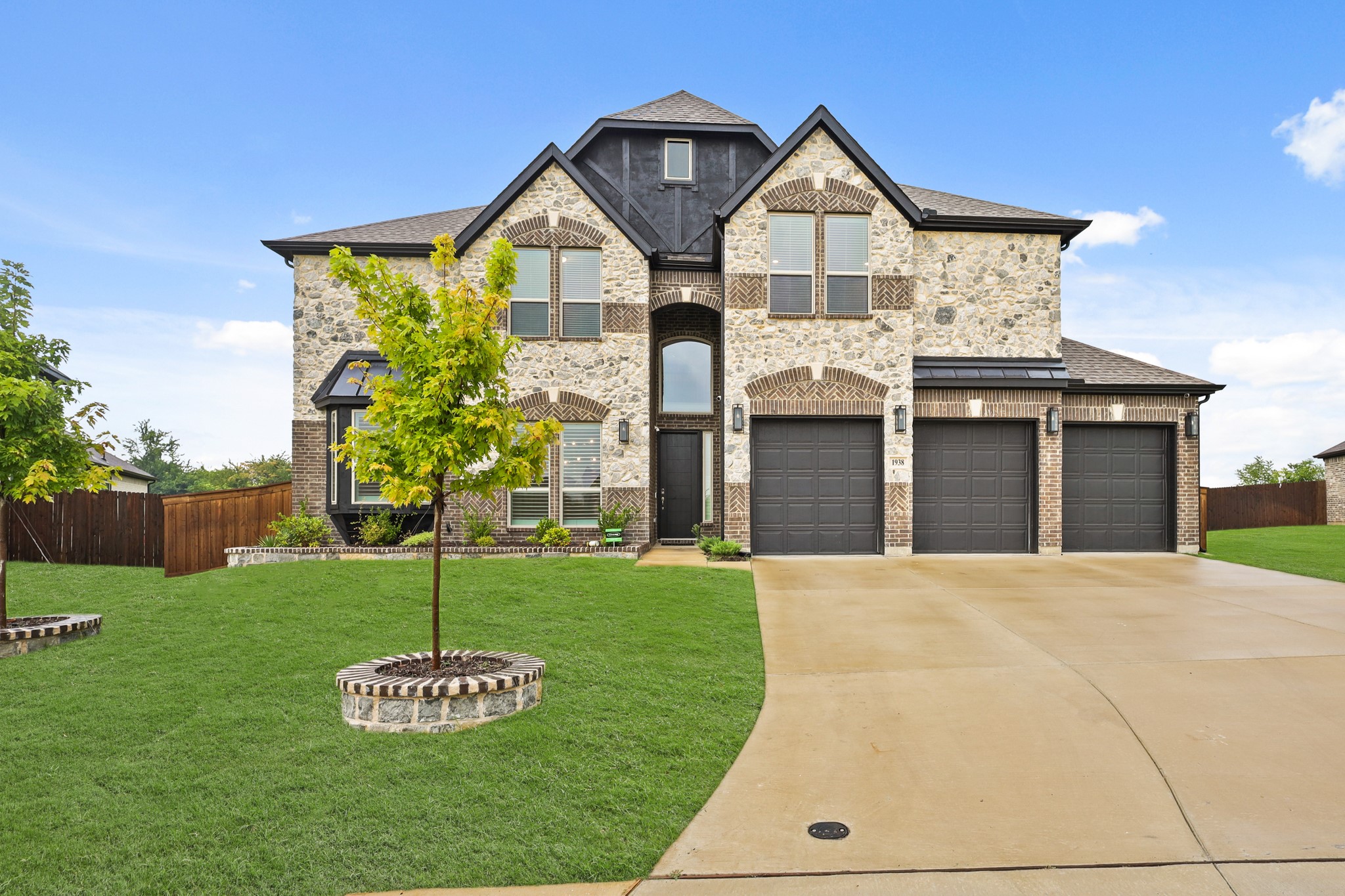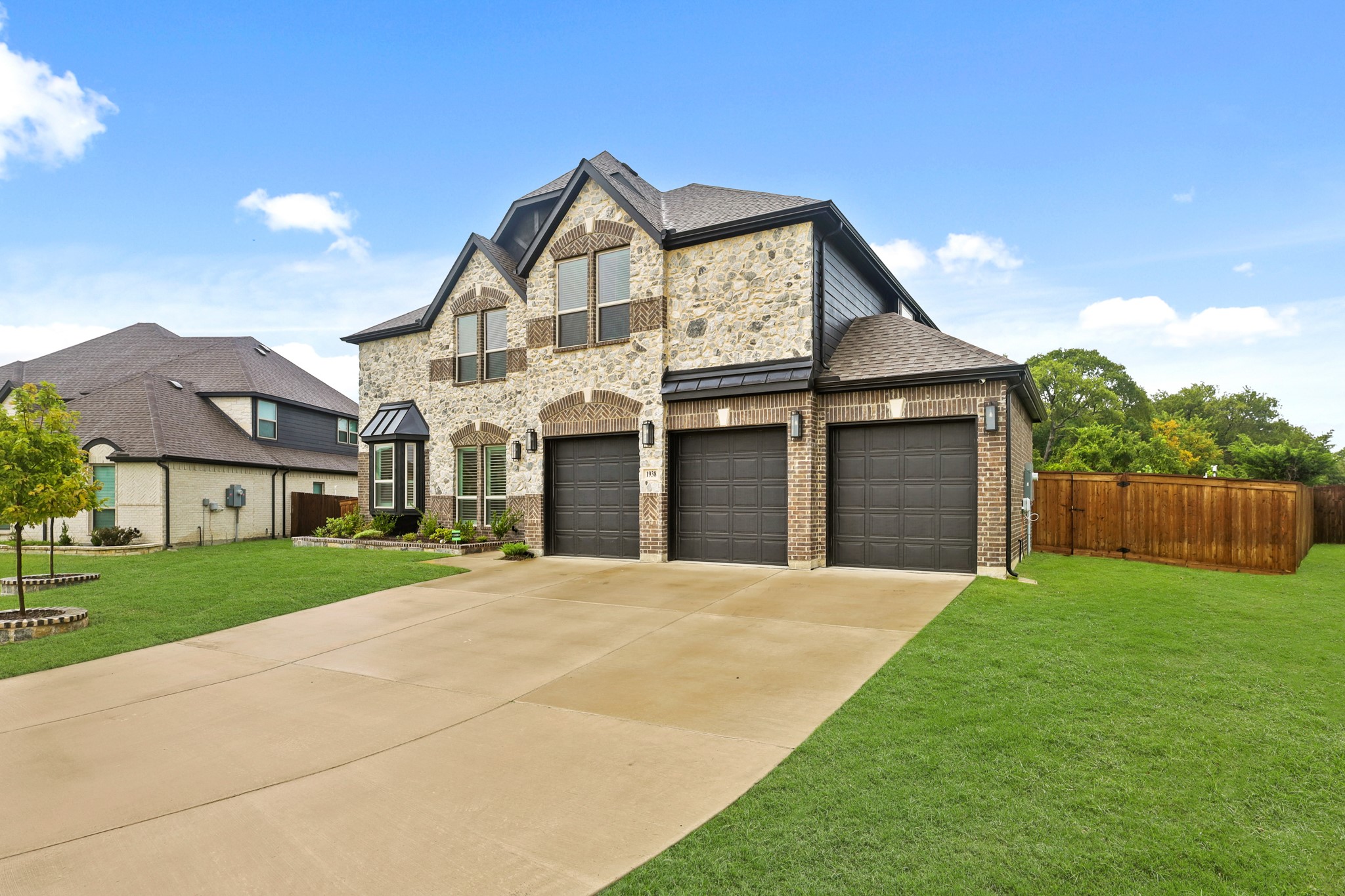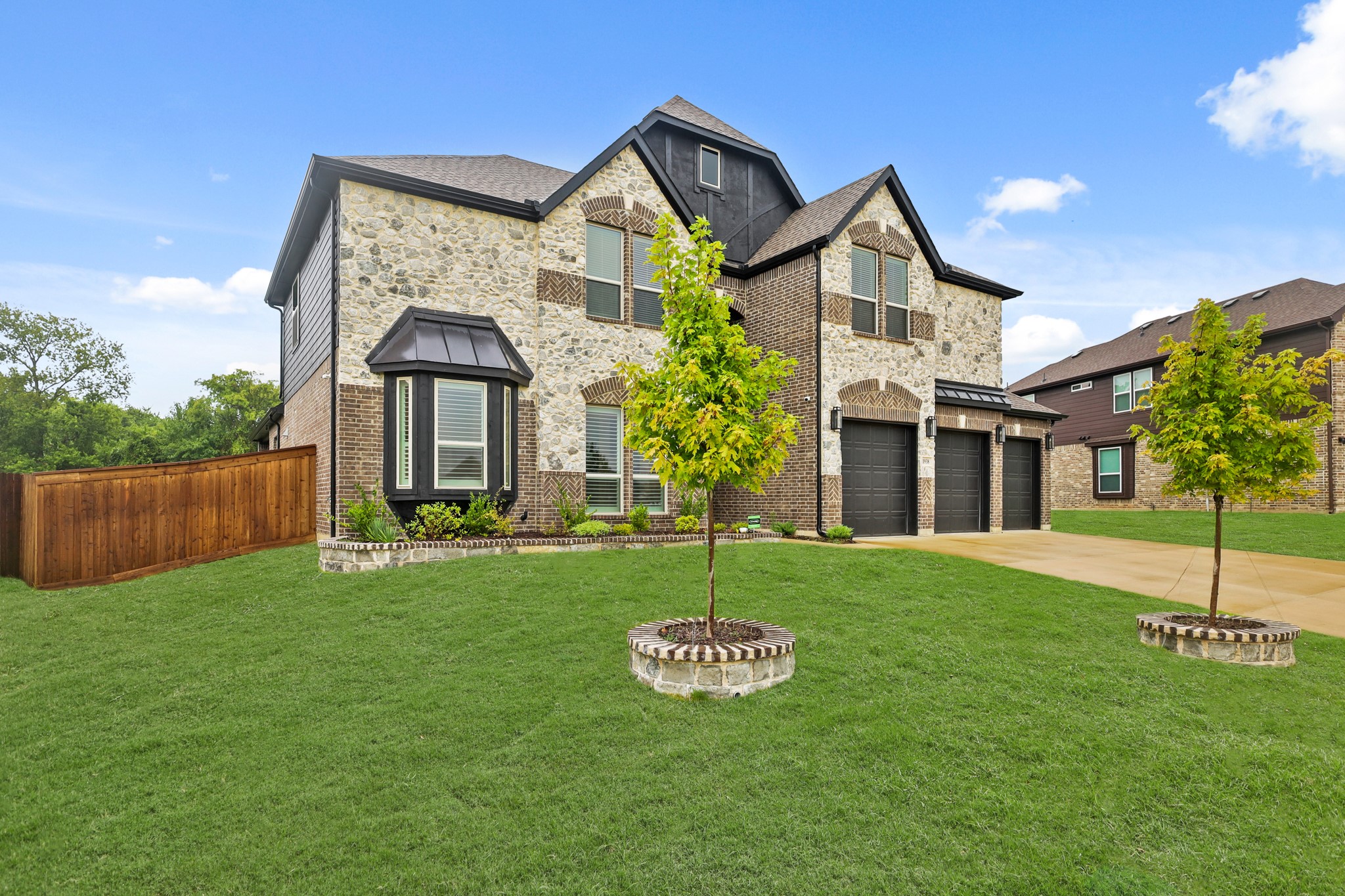


1938 Silver Creek Lane, Cedar Hill, TX 75104
Active
Listed by
Greta Jordan-Williams
RE/MAX Fine Properties
Last updated:
August 15, 2025, 11:44 AM
MLS#
21028164
Source:
GDAR
About This Home
Home Facts
Single Family
5 Baths
5 Bedrooms
Built in 2023
Price Summary
679,000
$157 per Sq. Ft.
MLS #:
21028164
Last Updated:
August 15, 2025, 11:44 AM
Rooms & Interior
Bedrooms
Total Bedrooms:
5
Bathrooms
Total Bathrooms:
5
Full Bathrooms:
4
Interior
Living Area:
4,305 Sq. Ft.
Structure
Structure
Architectural Style:
Traditional
Building Area:
4,305 Sq. Ft.
Year Built:
2023
Lot
Lot Size (Sq. Ft):
14,313
Finances & Disclosures
Price:
$679,000
Price per Sq. Ft:
$157 per Sq. Ft.
Contact an Agent
Yes, I would like more information from Coldwell Banker. Please use and/or share my information with a Coldwell Banker agent to contact me about my real estate needs.
By clicking Contact I agree a Coldwell Banker Agent may contact me by phone or text message including by automated means and prerecorded messages about real estate services, and that I can access real estate services without providing my phone number. I acknowledge that I have read and agree to the Terms of Use and Privacy Notice.
Contact an Agent
Yes, I would like more information from Coldwell Banker. Please use and/or share my information with a Coldwell Banker agent to contact me about my real estate needs.
By clicking Contact I agree a Coldwell Banker Agent may contact me by phone or text message including by automated means and prerecorded messages about real estate services, and that I can access real estate services without providing my phone number. I acknowledge that I have read and agree to the Terms of Use and Privacy Notice.