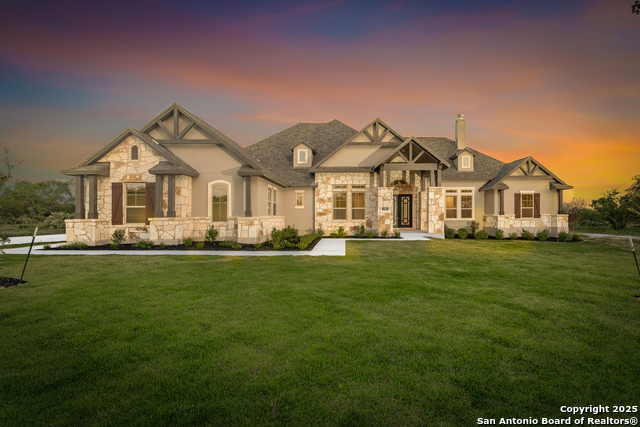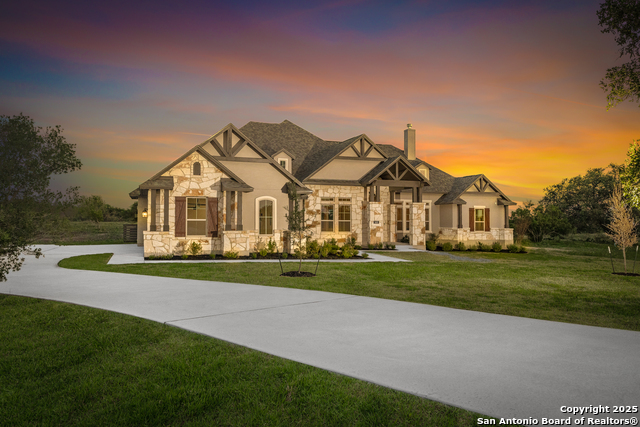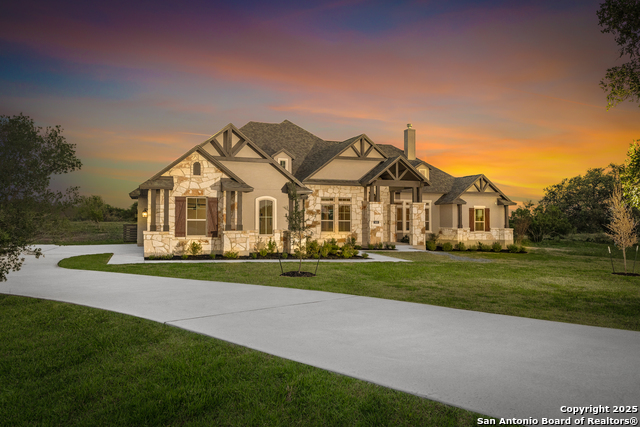


649 Legend Park, Castroville, TX 78009
$949,999
3
Beds
3
Baths
3,555
Sq Ft
Single Family
Active
Listed by
Miguel Herrera
The Agency San Antonio
210-963-9993
Last updated:
May 4, 2025, 01:46 PM
MLS#
1859971
Source:
SABOR
About This Home
Home Facts
Single Family
3 Baths
3 Bedrooms
Built in 2025
Price Summary
949,999
$267 per Sq. Ft.
MLS #:
1859971
Last Updated:
May 4, 2025, 01:46 PM
Added:
13 day(s) ago
Rooms & Interior
Bedrooms
Total Bedrooms:
3
Bathrooms
Total Bathrooms:
3
Full Bathrooms:
2
Interior
Living Area:
3,555 Sq. Ft.
Structure
Structure
Architectural Style:
One Story
Building Area:
3,555 Sq. Ft.
Year Built:
2025
Lot
Lot Size (Sq. Ft):
84,506
Finances & Disclosures
Price:
$949,999
Price per Sq. Ft:
$267 per Sq. Ft.
Contact an Agent
Yes, I would like more information from Coldwell Banker. Please use and/or share my information with a Coldwell Banker agent to contact me about my real estate needs.
By clicking Contact I agree a Coldwell Banker Agent may contact me by phone or text message including by automated means and prerecorded messages about real estate services, and that I can access real estate services without providing my phone number. I acknowledge that I have read and agree to the Terms of Use and Privacy Notice.
Contact an Agent
Yes, I would like more information from Coldwell Banker. Please use and/or share my information with a Coldwell Banker agent to contact me about my real estate needs.
By clicking Contact I agree a Coldwell Banker Agent may contact me by phone or text message including by automated means and prerecorded messages about real estate services, and that I can access real estate services without providing my phone number. I acknowledge that I have read and agree to the Terms of Use and Privacy Notice.