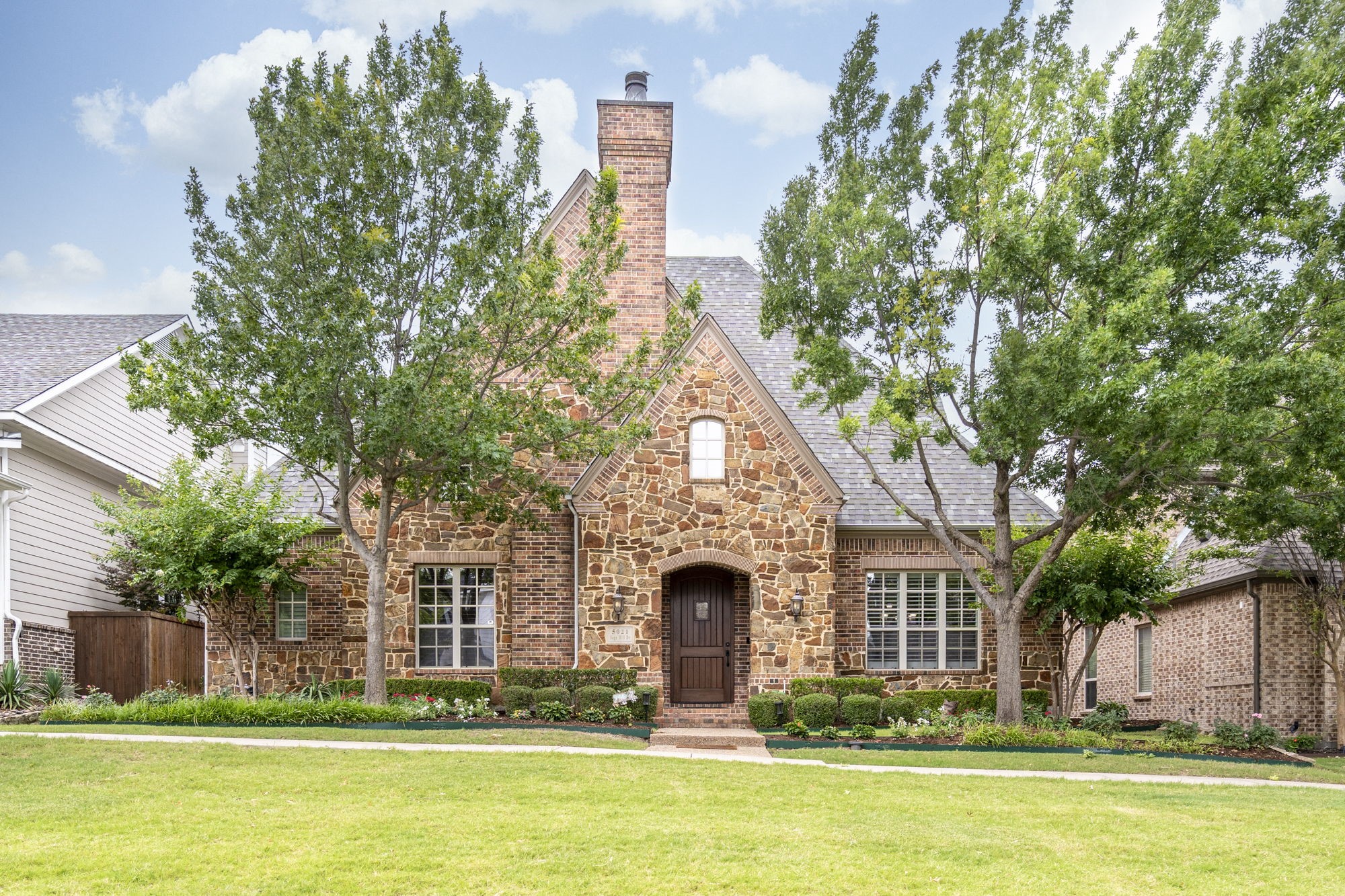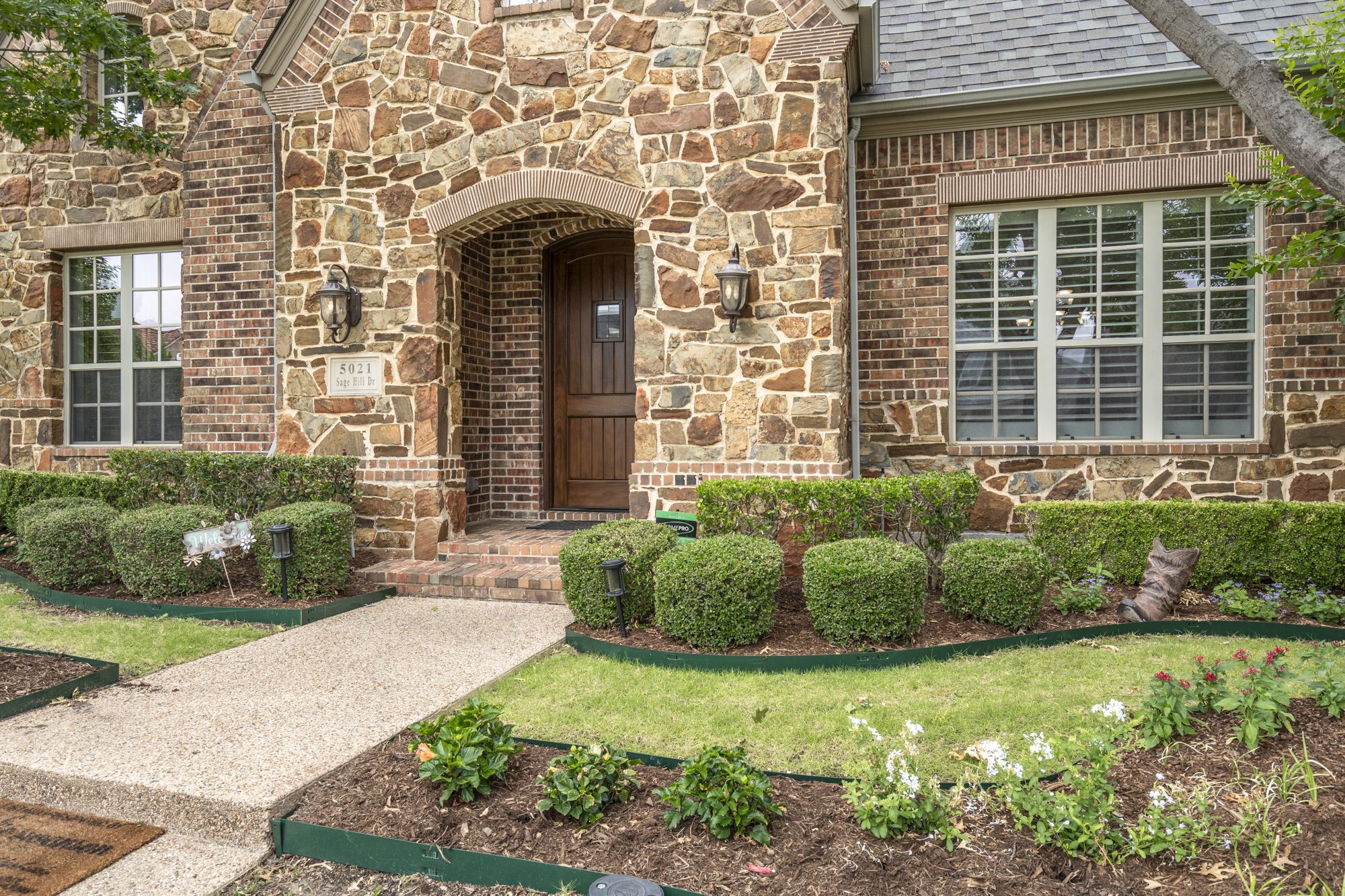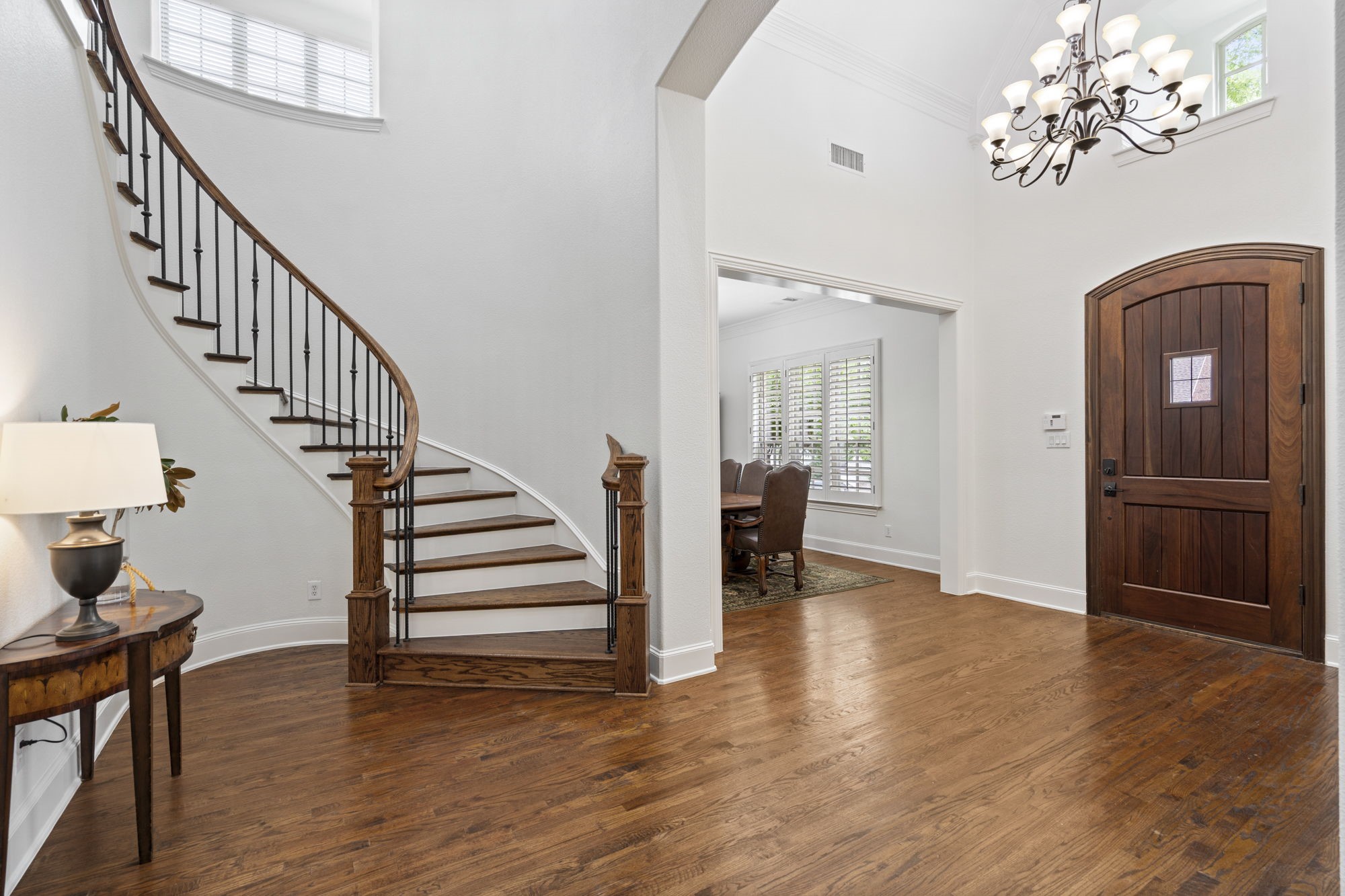


5021 Sage Hill Drive, Carrollton, TX 75010
Active
Listed by
Natalie Swanson
Last updated:
June 20, 2025, 02:08 PM
MLS#
20953785
Source:
GDAR
About This Home
Home Facts
Single Family
7 Baths
4 Bedrooms
Built in 2008
Price Summary
1,225,000
$269 per Sq. Ft.
MLS #:
20953785
Last Updated:
June 20, 2025, 02:08 PM
Rooms & Interior
Bedrooms
Total Bedrooms:
4
Bathrooms
Total Bathrooms:
7
Full Bathrooms:
4
Interior
Living Area:
4,546 Sq. Ft.
Structure
Structure
Architectural Style:
Tudor
Building Area:
4,546 Sq. Ft.
Year Built:
2008
Lot
Lot Size (Sq. Ft):
7,187
Finances & Disclosures
Price:
$1,225,000
Price per Sq. Ft:
$269 per Sq. Ft.
Contact an Agent
Yes, I would like more information from Coldwell Banker. Please use and/or share my information with a Coldwell Banker agent to contact me about my real estate needs.
By clicking Contact I agree a Coldwell Banker Agent may contact me by phone or text message including by automated means and prerecorded messages about real estate services, and that I can access real estate services without providing my phone number. I acknowledge that I have read and agree to the Terms of Use and Privacy Notice.
Contact an Agent
Yes, I would like more information from Coldwell Banker. Please use and/or share my information with a Coldwell Banker agent to contact me about my real estate needs.
By clicking Contact I agree a Coldwell Banker Agent may contact me by phone or text message including by automated means and prerecorded messages about real estate services, and that I can access real estate services without providing my phone number. I acknowledge that I have read and agree to the Terms of Use and Privacy Notice.