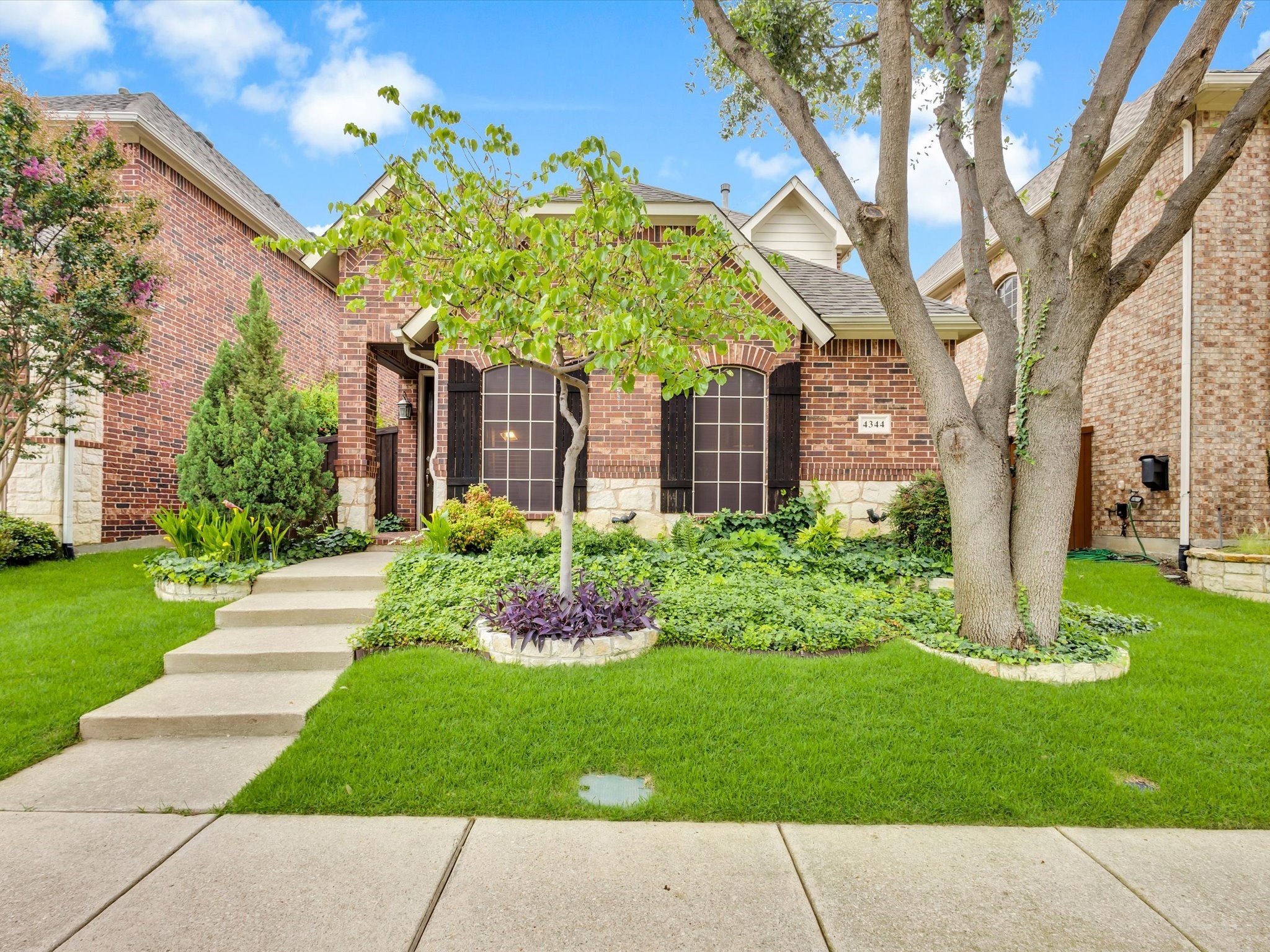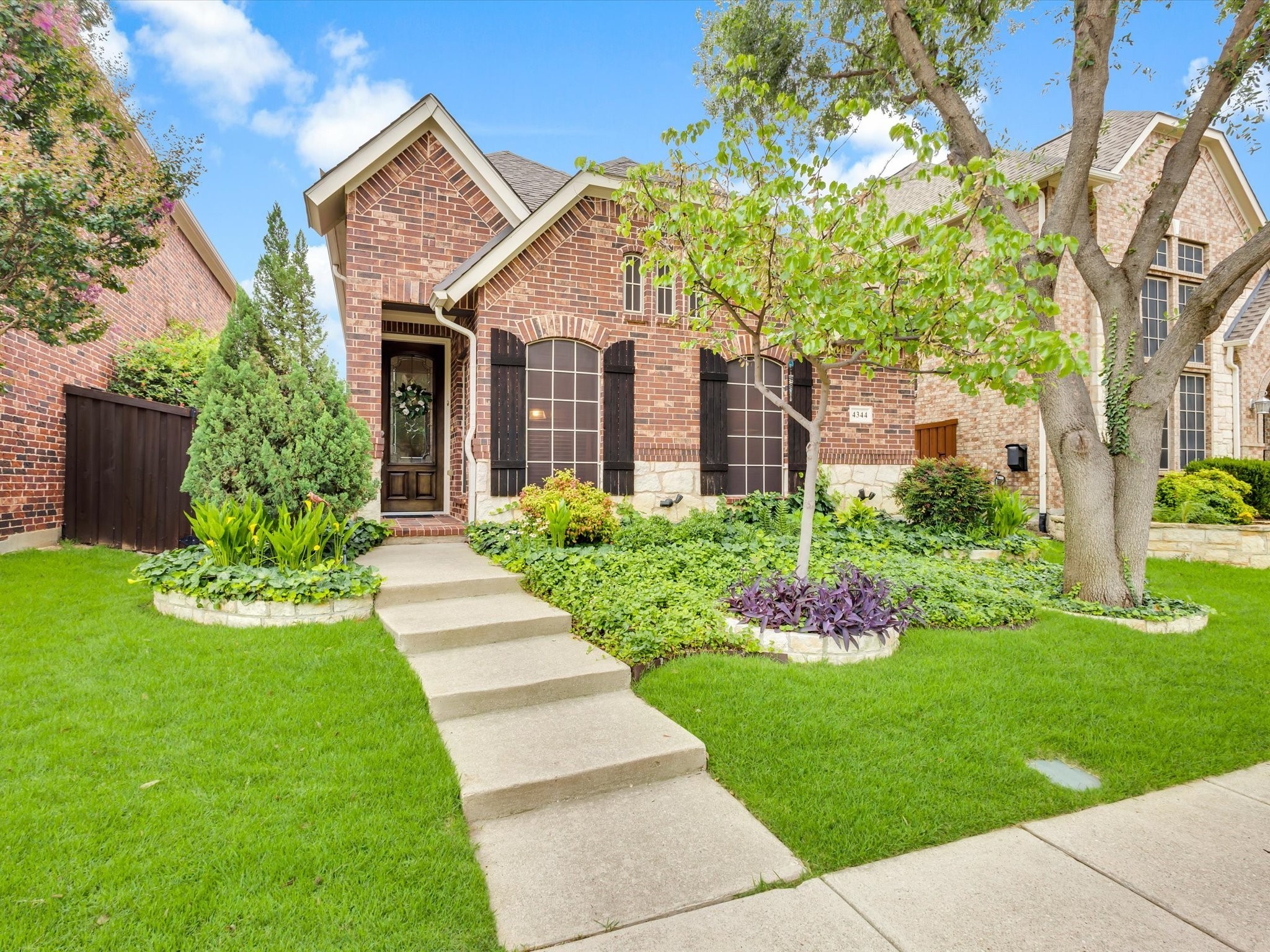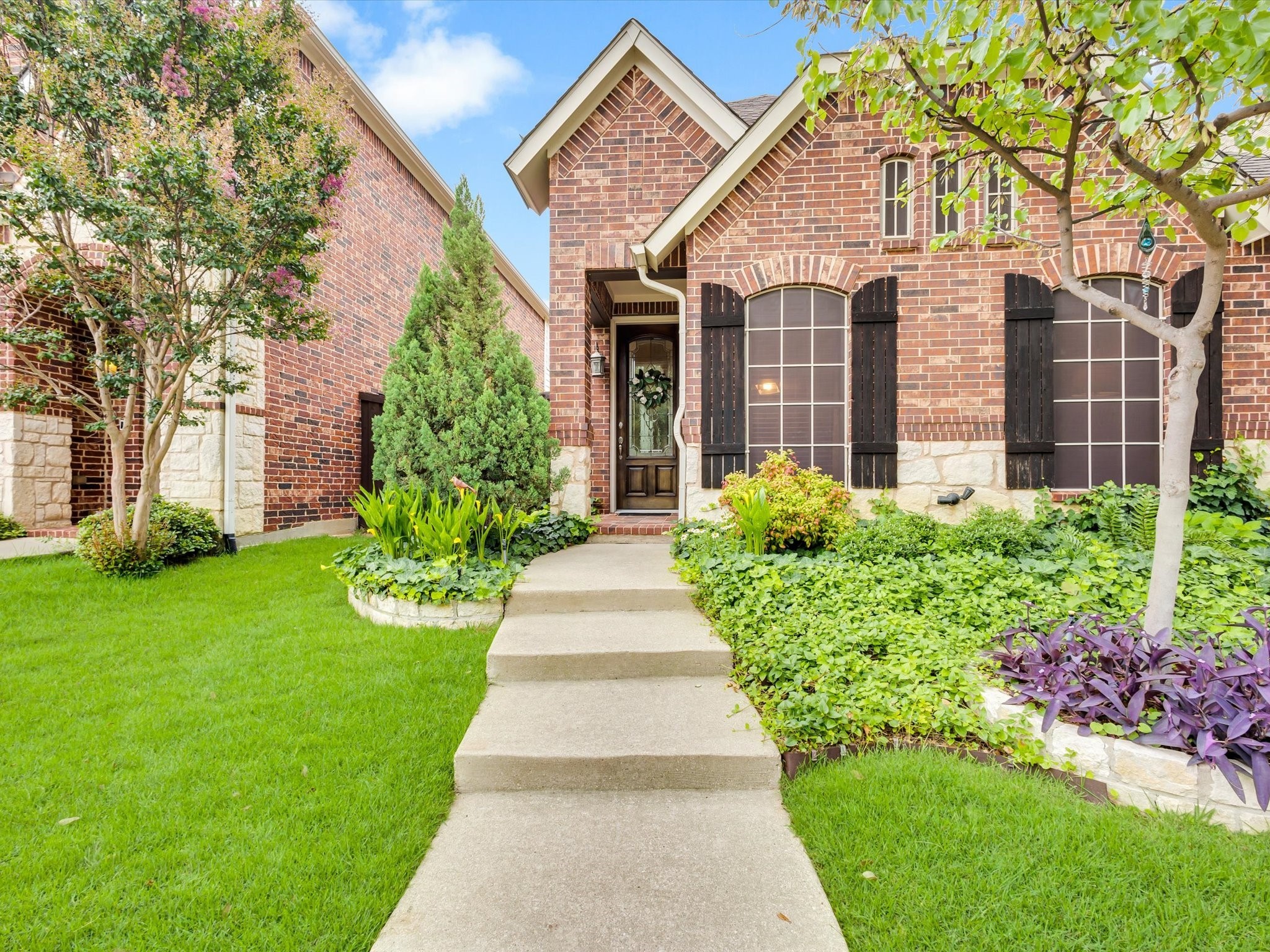


4344 Kestrel Way, Carrollton, TX 75010
$498,000
3
Beds
3
Baths
1,978
Sq Ft
Single Family
Active
Listed by
Darby Merriman
Mission To Close
Last updated:
June 14, 2025, 11:42 AM
MLS#
20960225
Source:
GDAR
About This Home
Home Facts
Single Family
3 Baths
3 Bedrooms
Built in 2008
Price Summary
498,000
$251 per Sq. Ft.
MLS #:
20960225
Last Updated:
June 14, 2025, 11:42 AM
Rooms & Interior
Bedrooms
Total Bedrooms:
3
Bathrooms
Total Bathrooms:
3
Full Bathrooms:
2
Interior
Living Area:
1,978 Sq. Ft.
Structure
Structure
Architectural Style:
Traditional
Building Area:
1,978 Sq. Ft.
Year Built:
2008
Lot
Lot Size (Sq. Ft):
4,255
Finances & Disclosures
Price:
$498,000
Price per Sq. Ft:
$251 per Sq. Ft.
Contact an Agent
Yes, I would like more information from Coldwell Banker. Please use and/or share my information with a Coldwell Banker agent to contact me about my real estate needs.
By clicking Contact I agree a Coldwell Banker Agent may contact me by phone or text message including by automated means and prerecorded messages about real estate services, and that I can access real estate services without providing my phone number. I acknowledge that I have read and agree to the Terms of Use and Privacy Notice.
Contact an Agent
Yes, I would like more information from Coldwell Banker. Please use and/or share my information with a Coldwell Banker agent to contact me about my real estate needs.
By clicking Contact I agree a Coldwell Banker Agent may contact me by phone or text message including by automated means and prerecorded messages about real estate services, and that I can access real estate services without providing my phone number. I acknowledge that I have read and agree to the Terms of Use and Privacy Notice.