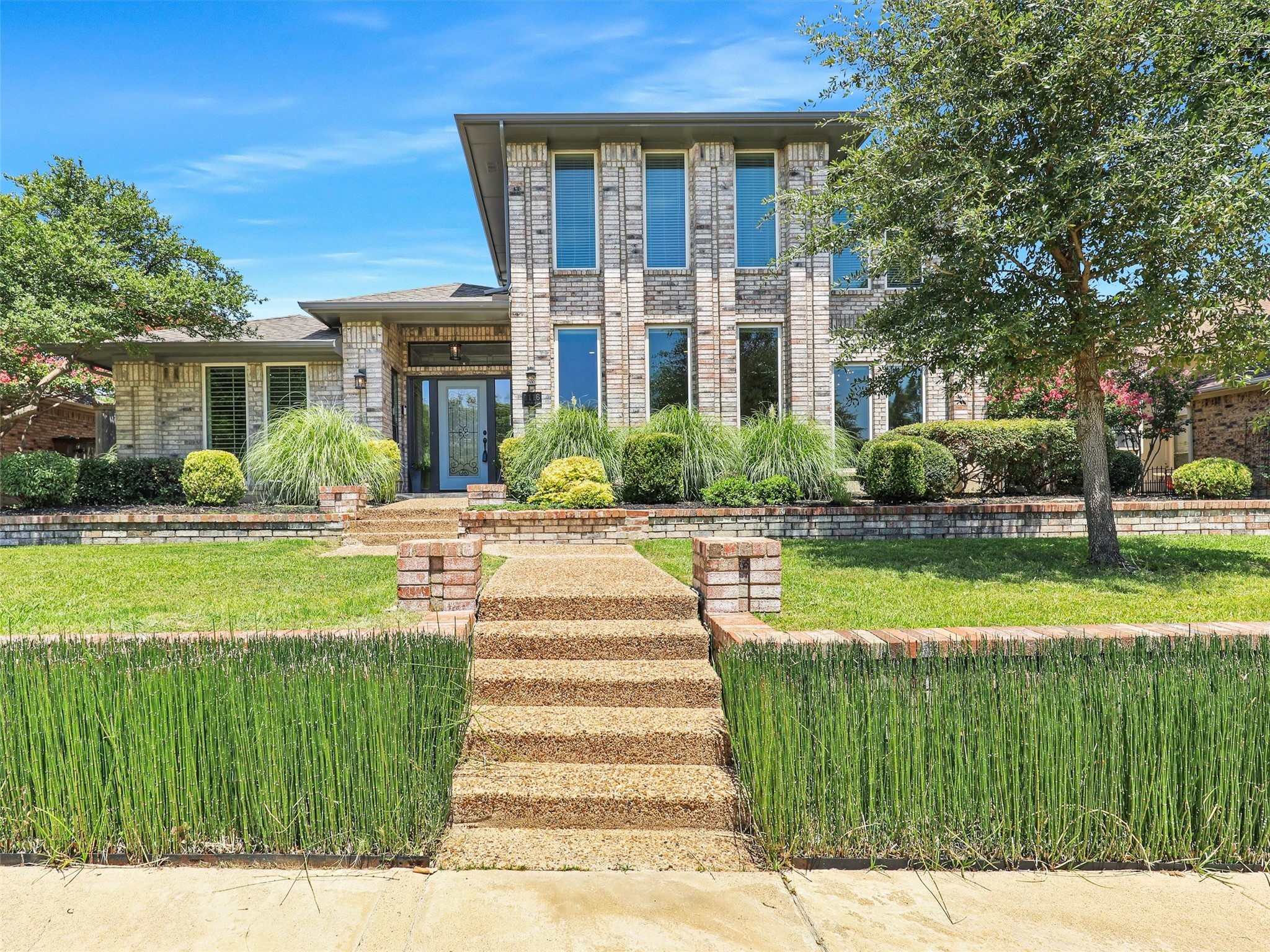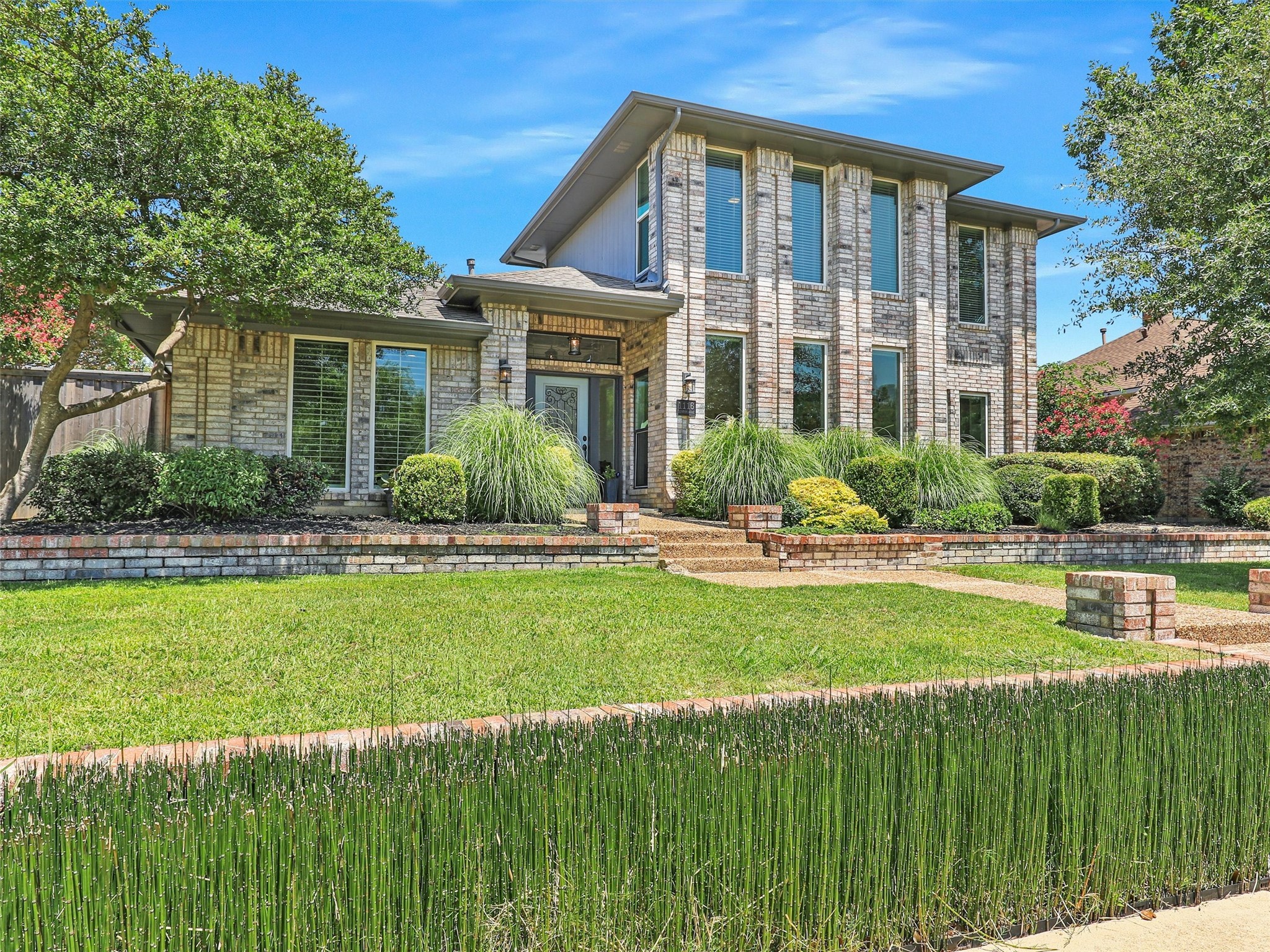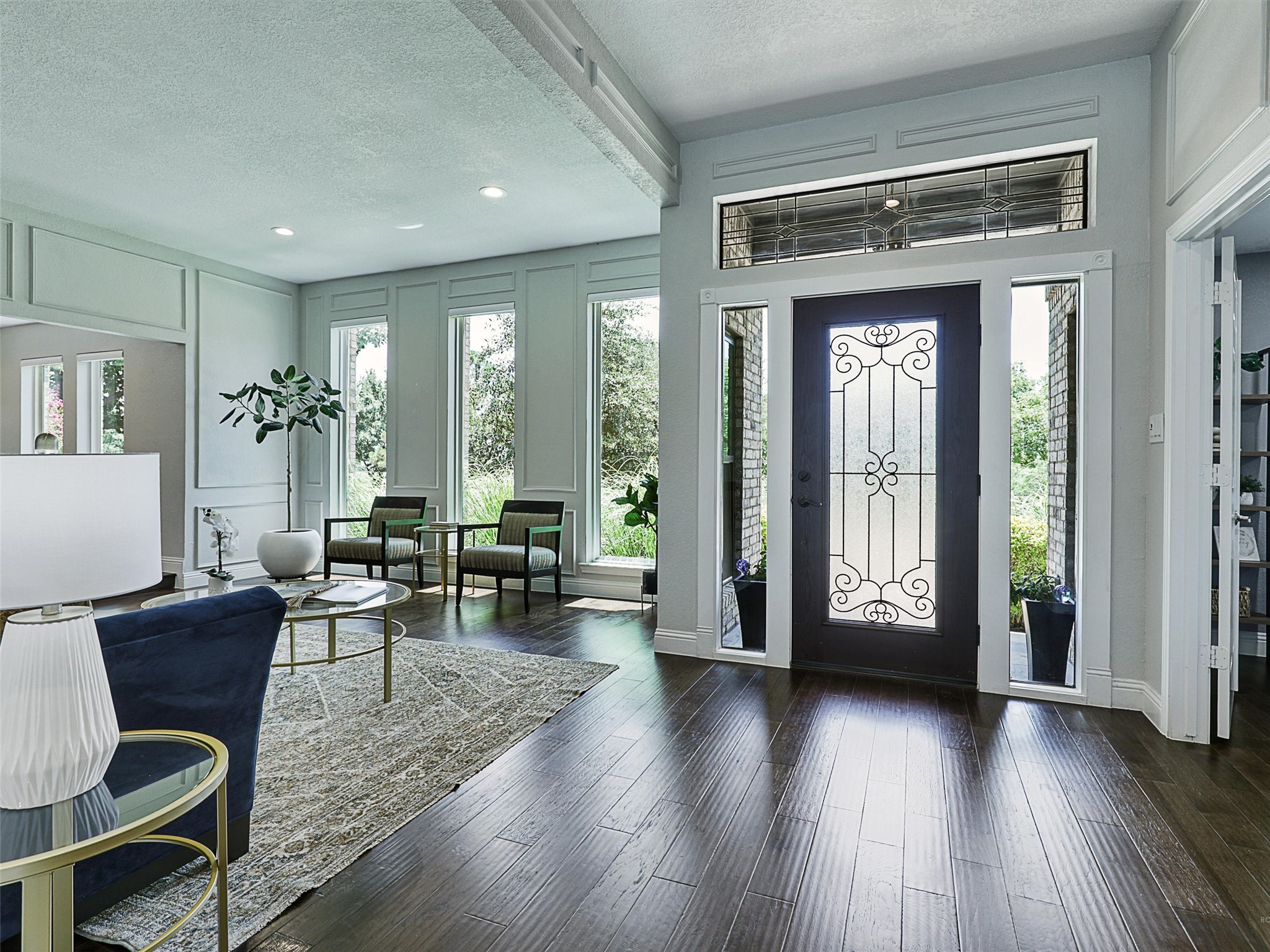


1116 Dentonshire Drive, Carrollton, TX 75007
Active
Listed by
Amy Jacobs
Berkshire Hathawayhs Penfed Tx
Last updated:
August 10, 2025, 06:43 PM
MLS#
20980388
Source:
GDAR
About This Home
Home Facts
Single Family
3 Baths
3 Bedrooms
Built in 1986
Price Summary
685,000
$251 per Sq. Ft.
MLS #:
20980388
Last Updated:
August 10, 2025, 06:43 PM
Rooms & Interior
Bedrooms
Total Bedrooms:
3
Bathrooms
Total Bathrooms:
3
Full Bathrooms:
3
Interior
Living Area:
2,721 Sq. Ft.
Structure
Structure
Building Area:
2,721 Sq. Ft.
Year Built:
1986
Lot
Lot Size (Sq. Ft):
9,191
Finances & Disclosures
Price:
$685,000
Price per Sq. Ft:
$251 per Sq. Ft.
Contact an Agent
Yes, I would like more information from Coldwell Banker. Please use and/or share my information with a Coldwell Banker agent to contact me about my real estate needs.
By clicking Contact I agree a Coldwell Banker Agent may contact me by phone or text message including by automated means and prerecorded messages about real estate services, and that I can access real estate services without providing my phone number. I acknowledge that I have read and agree to the Terms of Use and Privacy Notice.
Contact an Agent
Yes, I would like more information from Coldwell Banker. Please use and/or share my information with a Coldwell Banker agent to contact me about my real estate needs.
By clicking Contact I agree a Coldwell Banker Agent may contact me by phone or text message including by automated means and prerecorded messages about real estate services, and that I can access real estate services without providing my phone number. I acknowledge that I have read and agree to the Terms of Use and Privacy Notice.